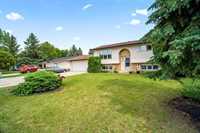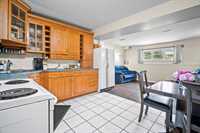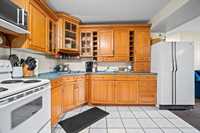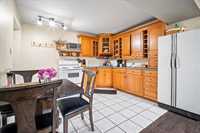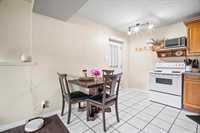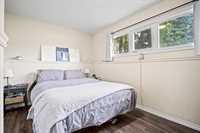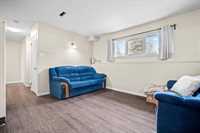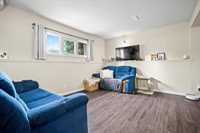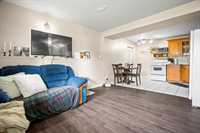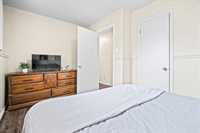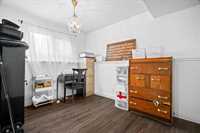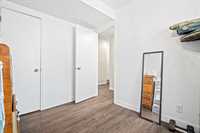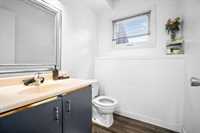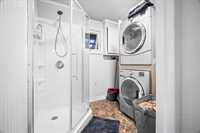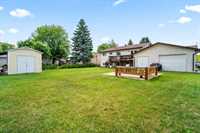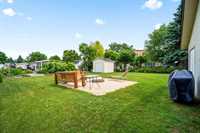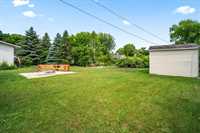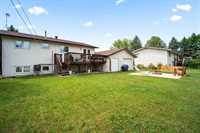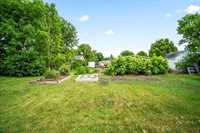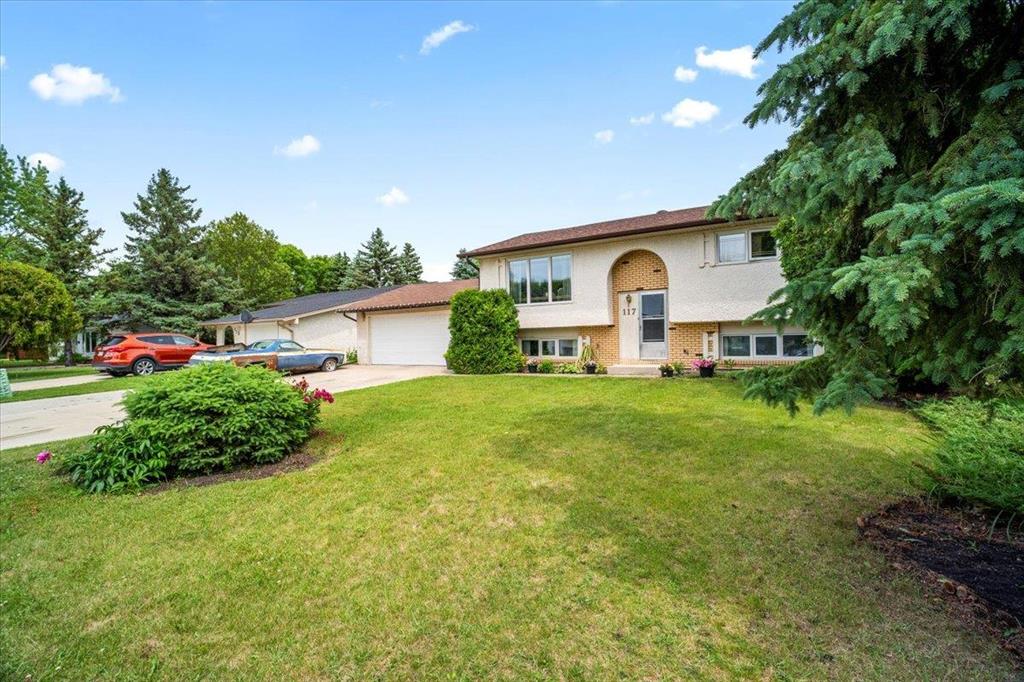
A solid investment in a mature, well-established neighbourhood—this 936 sq ft bi-level offers both functionality and income potential. The main floor features a bright, open layout with 2 bedrooms, 1 full bathroom, kitchen, dining area, and living room. Patio doors open to a large deck and a spacious backyard with a storage shed—ideal for family use or future development. The 24x24 double garage includes a 13x13 workshop and an additional 9.4x11 storage room, providing excellent utility for trades or hobbyists. The lower level is fully developed with a second kitchen, 2 bedrooms, full bath, and its own living space. Each level has a private entrance and separate laundry. The interior stairwell is currently closed off but can easily be reopened. A smart move for homeowners or investors looking for long-term value. Book your private shoiwng today!
- Basement Development Fully Finished
- Bathrooms 3
- Bathrooms (Full) 1
- Bathrooms (Partial) 2
- Bedrooms 4
- Building Type Bi-Level
- Built In 1974
- Exterior Brick, Stucco
- Floor Space 945 sqft
- Frontage 70.00 ft
- Gross Taxes $3,202.31
- Neighbourhood R16
- Property Type Residential, Single Family Detached
- Rental Equipment None
- School Division Hanover
- Tax Year 24
- Features
- Air Conditioning-Central
- Deck
- High-Efficiency Furnace
- Laundry - Main Floor
- Main floor full bathroom
- Workshop
- Goods Included
- Blinds
- Dryers - Two
- Fridges - Two
- Garage door opener
- Garage door opener remote(s)
- Microwave
- Storage Shed
- Stoves - Two
- Window Coverings
- Washers - Two
- Parking Type
- Double Attached
- Site Influences
- Paved Lane
- No Back Lane
- Playground Nearby
- Shopping Nearby
Rooms
| Level | Type | Dimensions |
|---|---|---|
| Lower | One Piece Bath | - |
| Two Piece Bath | - | |
| Living Room | 11 ft x 14.17 ft | |
| Kitchen | 11 ft x 11.5 ft | |
| Bedroom | 14.17 ft x 8.92 ft | |
| Bedroom | 8.5 ft x 11.58 ft | |
| Main | Four Piece Bath | - |
| Living Room | 17.58 ft x 14.83 ft | |
| Eat-In Kitchen | 21 ft x 10 ft | |
| Primary Bedroom | 11 ft x 14.33 ft | |
| Bedroom | 9 ft x 11.42 ft |


