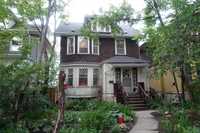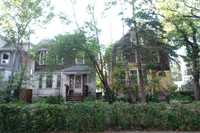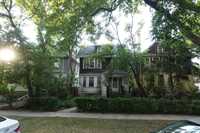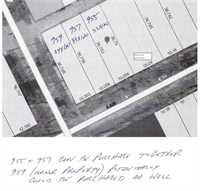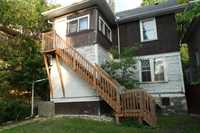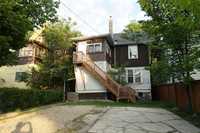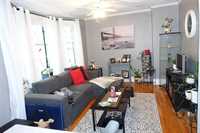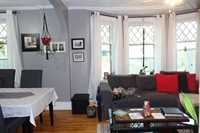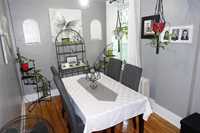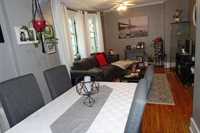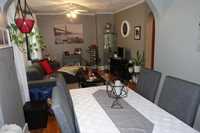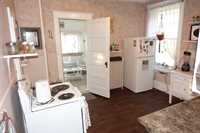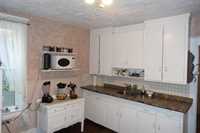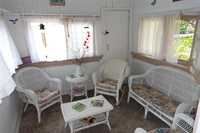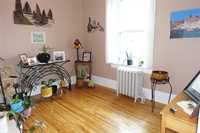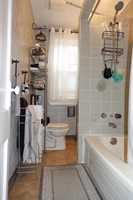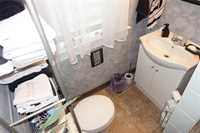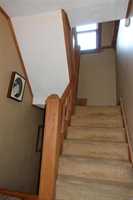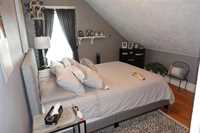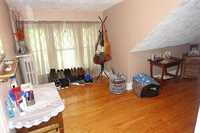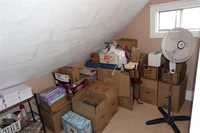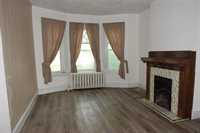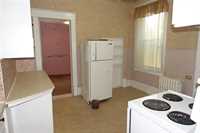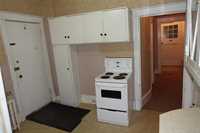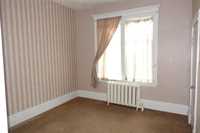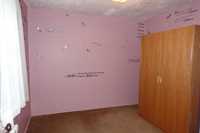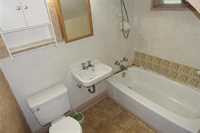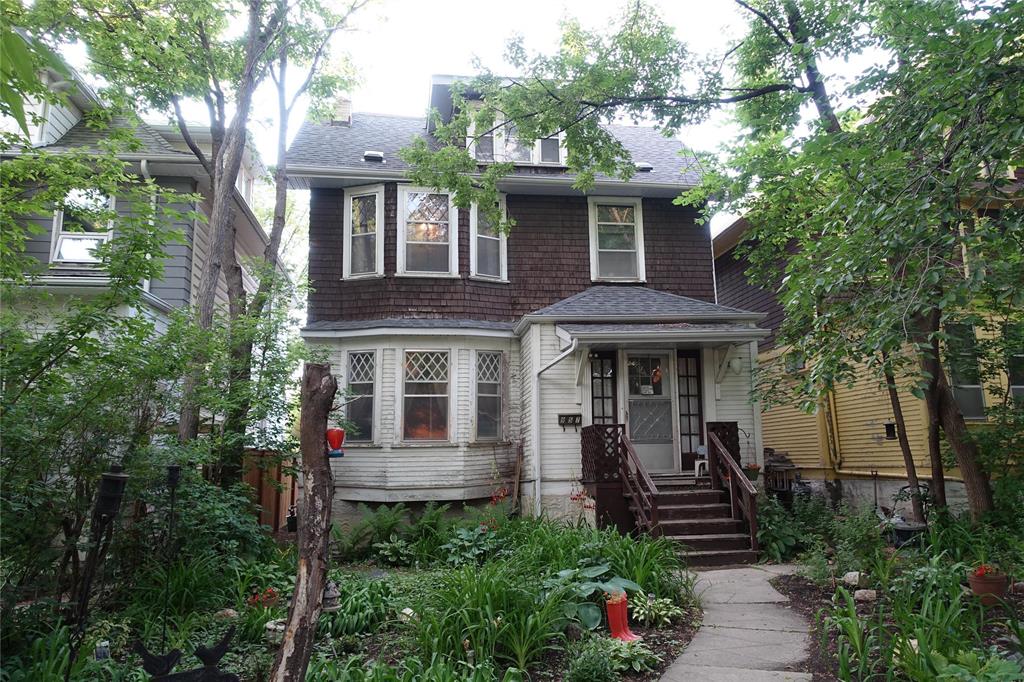
Offers as received. Potential Development Opportunity! Can be purchased together with 955 McMillan & potentially with corner property 959 McMillan. Total frontage 100 feet. This duplex property on 33x120 ft lot could use updating features an attractive upper suite with spacious living/dining room, 3 bedrooms, den & 3 season sunroom, the main floor 2 bedroom needs updating. Some updates include hot water tank 2024, interior weeping tile front half of home, sump pump, aluminum soffits & fascia, back stairway to upper ste & shingles approx 5 years old. Seldom available opportunity!
- Basement Development Unfinished
- Bathrooms 2
- Bathrooms (Full) 2
- Bedrooms 5
- Building Type Two and a Half
- Built In 1911
- Depth 120.00 ft
- Exterior Wood Siding, Wood Shingle
- Floor Space 2114 sqft
- Frontage 33.00 ft
- Gross Taxes $3,739.13
- Neighbourhood Crescentwood
- Property Type Residential, Duplex
- Rental Equipment None
- School Division Winnipeg (WPG 1)
- Tax Year 2024
- Features
- Sump Pump
- Goods Included
- Fridges - Two
- Stoves - Two
- Window Coverings
- Parking Type
- Rear Drive Access
- Unpaved Driveway
- Site Influences
- Playground Nearby
- Shopping Nearby
- Public Transportation
- Treed Lot
Rooms
| Level | Type | Dimensions |
|---|---|---|
| Main | Living Room | 15.65 ft x 12.01 ft |
| Kitchen | 10.82 ft x 10.5 ft | |
| Primary Bedroom | 10.96 ft x 10.37 ft | |
| Bedroom | 9.72 ft x 9.6 ft | |
| Four Piece Bath | - | |
| Upper | Living Room | 13.09 ft x 11.86 ft |
| Dining Room | 8.24 ft x 7.77 ft | |
| Kitchen | 11.13 ft x 10.82 ft | |
| Sunroom | 9.84 ft x 9.64 ft | |
| Bedroom | 11.09 ft x 9.48 ft | |
| Four Piece Bath | - | |
| Third | Primary Bedroom | 12.21 ft x 10.71 ft |
| Bedroom | 14.67 ft x 11.23 ft | |
| Den | 10.09 ft x 7.36 ft |



