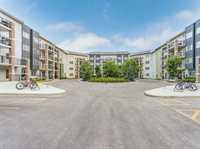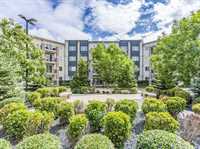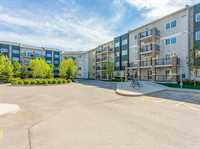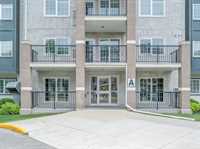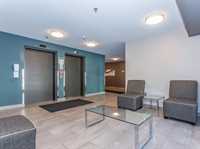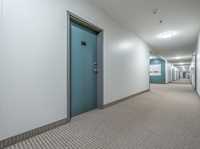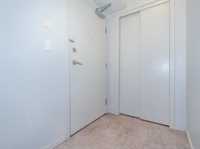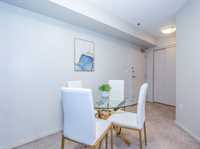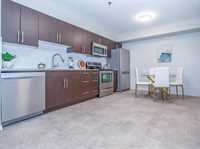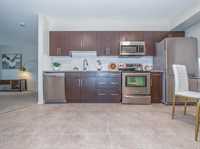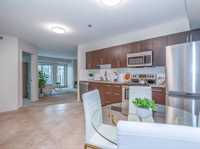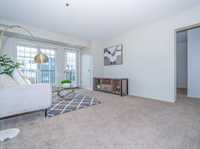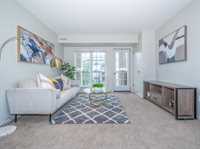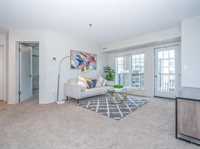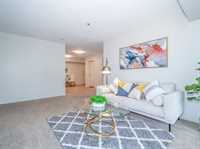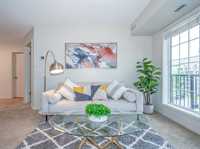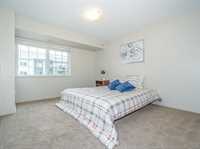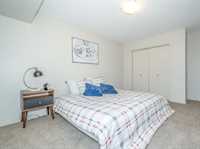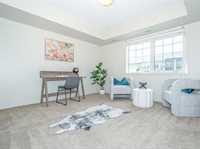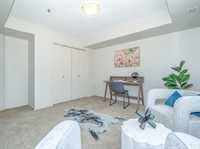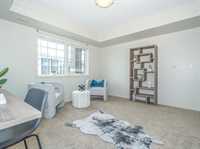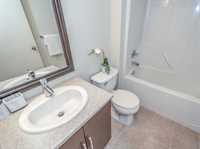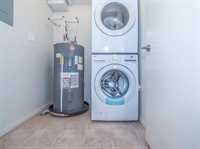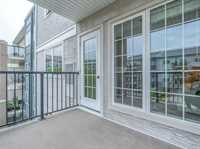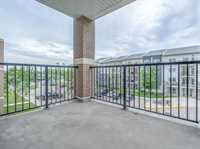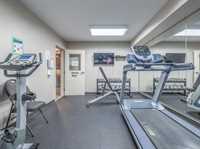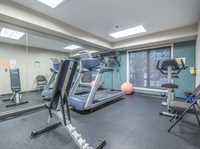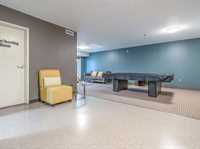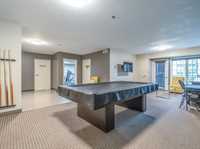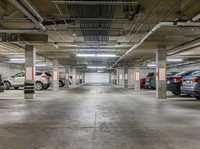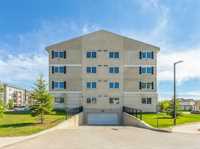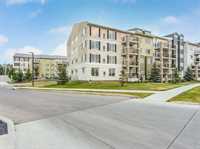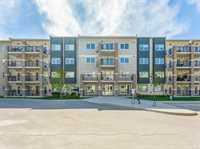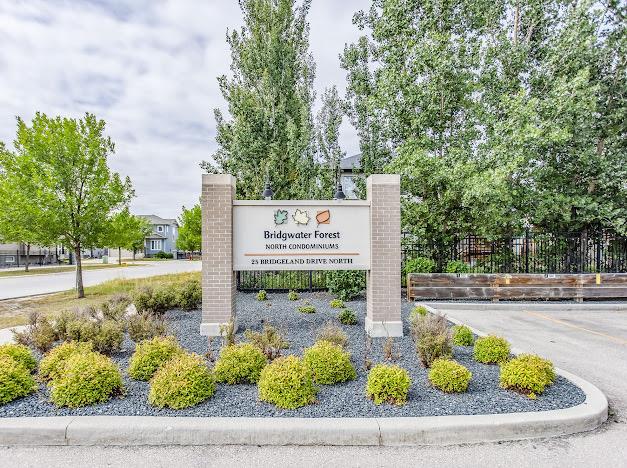
Start showing June 28, offer as received! Open house Saturday July 5th from 2-4pm. Welcome to this gorgeous two bedrooms condo in Bridgewater forest area. This third floor unit with two parking stalls, one over-sized underground and one outside parking spot close to main entrance. The lovely open concept design floor plan with large living room, two huge size bedrooms, nice kitchen with granite counter top, back splash(June 2025), SS appliances plus in-suite washer and dryer(May 2025), HWT(2024), new paint(June 2025). The main floor offers gym room, party room with pool table, big storage locker room. Public transit stop beside of the building, very convenient to U of M, grocery shoppings, gas station, Walmart, Costco and so on. Flexible possession, move in ready and AAA condition. Call today to book your private showing.
- Bathrooms 1
- Bathrooms (Full) 1
- Bedrooms 2
- Building Type One Level
- Built In 2013
- Condo Fee $458.18 Monthly
- Exterior Composite
- Floor Space 924 sqft
- Gross Taxes $2,370.90
- Neighbourhood Bridgwater Forest
- Property Type Condominium, Apartment
- Remodelled Other remarks
- Rental Equipment None
- School Division Pembina Trails (WPG 7)
- Tax Year 2025
- Total Parking Spaces 2
- Amenities
- Elevator
- Fitness workout facility
- See remarks
- Visitor Parking
- Party Room
- Professional Management
- Condo Fee Includes
- Contribution to Reserve Fund
- Heat
- Hot Water
- Hydro
- Insurance-Common Area
- Landscaping/Snow Removal
- Management
- Parking
- Water
- Features
- Balcony - One
- No Smoking Home
- Goods Included
- Dryer
- Dishwasher
- Refrigerator
- Microwave
- Stove
- Washer
- Parking Type
- Outdoor Stall
- Underground
- Site Influences
- Other/remarks
- Playground Nearby
- Shopping Nearby
- Public Transportation
Rooms
| Level | Type | Dimensions |
|---|---|---|
| Main | Living Room | 13.08 ft x 12.08 ft |
| Dining Room | 10.33 ft x 8.25 ft | |
| Kitchen | 10.33 ft x 7 ft | |
| Primary Bedroom | 12.75 ft x 11.33 ft | |
| Bedroom | 14.17 ft x 11.25 ft | |
| Four Piece Bath | 7.67 ft x 5.42 ft | |
| Laundry Room | 7.67 ft x 5.58 ft |



