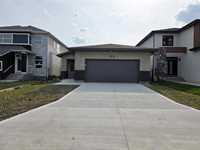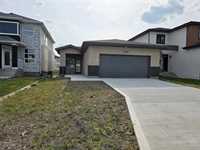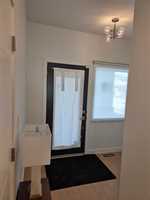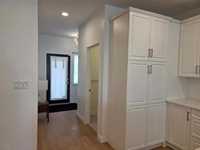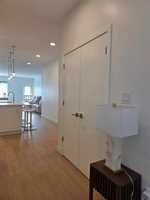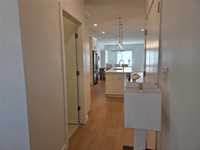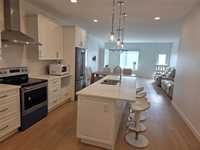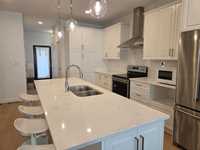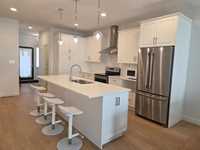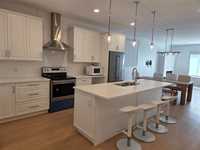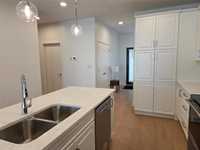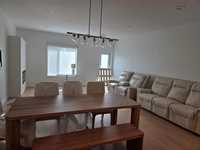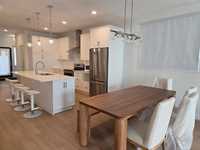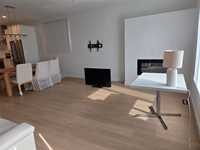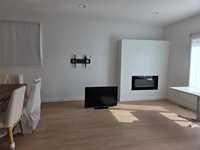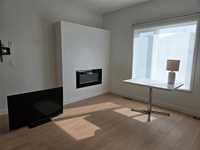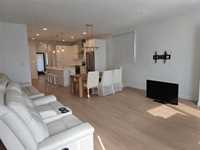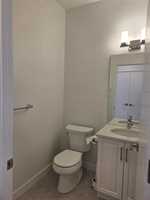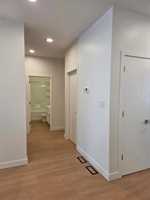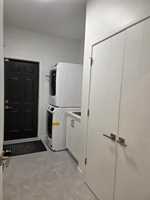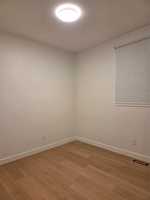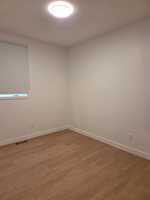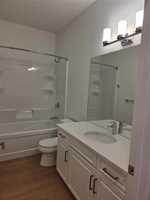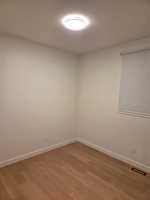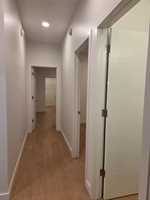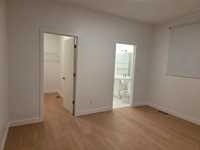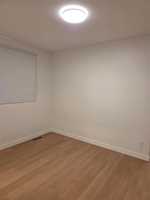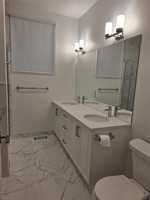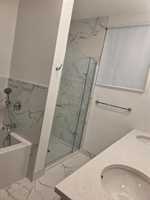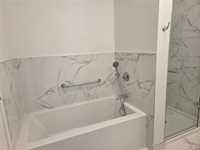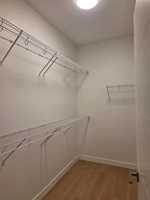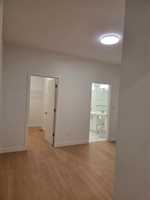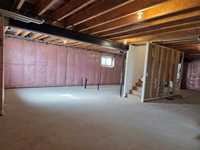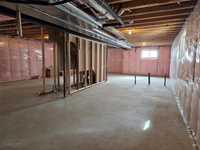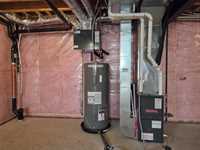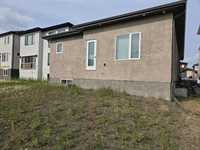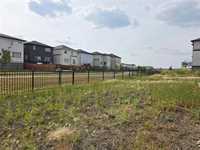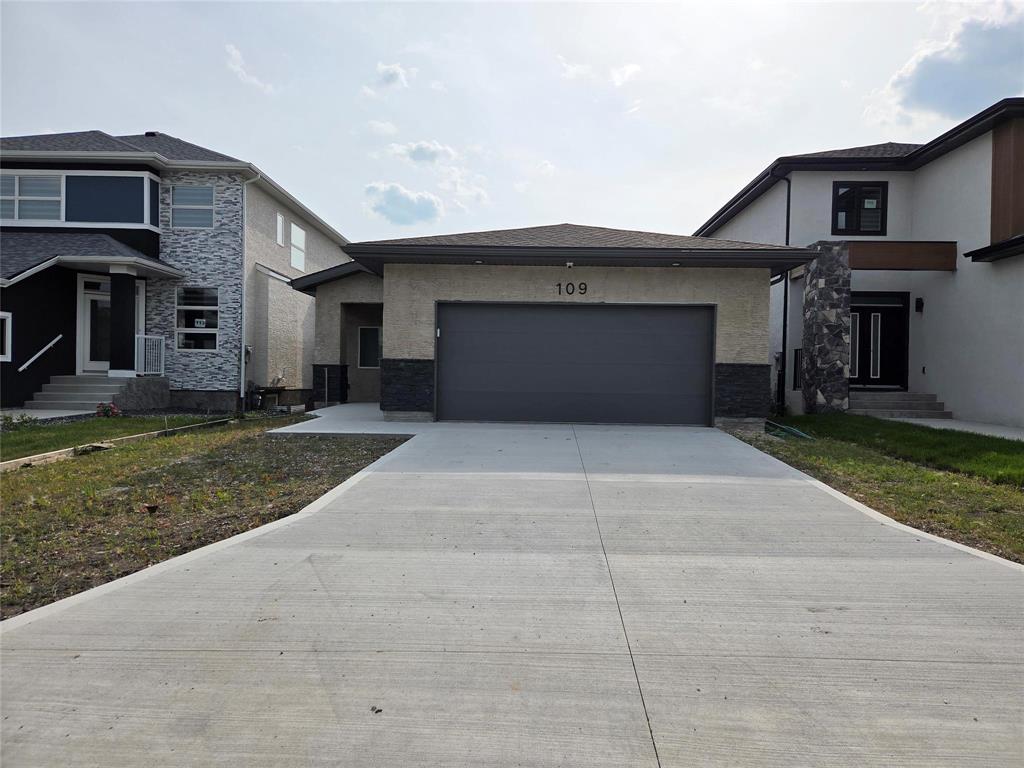
SS now, OTP reviewed as received. KDR Homes custom built 1500 SF BNG in May 2024, three bedrooms, two full and one half bathrooms. Tons of upgrades implemented, such as kitchen, bathrooms, triple pane PVC windows, quartz counter tops, 30 years shingle, 9 foot ceiling on main floor and approximate 9 foot height ceiling basement, piled foundation,16" diameter piles and steel reinforced for garage and front steps, structural steel beam supporting main floor...plus almost brand new stainless appliances and so on. Convenient to shopping center, public transport, schools and all amenities. It is a home comfortable and ready for you to move in!
- Basement Development Insulated, Unfinished
- Bathrooms 3
- Bathrooms (Full) 2
- Bathrooms (Partial) 1
- Bedrooms 3
- Building Type Bungalow
- Built In 2024
- Depth 118.00 ft
- Exterior Stucco
- Fireplace Free-standing
- Fireplace Fuel Electric
- Floor Space 1500 sqft
- Frontage 40.00 ft
- Gross Taxes $1,709.04
- Neighbourhood Prairie Pointe
- Property Type Residential, Single Family Detached
- Rental Equipment None
- School Division Winnipeg (WPG 1)
- Tax Year 2025
- Features
- Air Conditioning-Central
- High-Efficiency Furnace
- Heat recovery ventilator
- No Pet Home
- No Smoking Home
- Sump Pump
- Goods Included
- Blinds
- Dryer
- Dishwasher
- Refrigerator
- Garage door opener
- Garage door opener remote(s)
- Stove
- Washer
- Parking Type
- Double Attached
- Site Influences
- Paved Street
- Shopping Nearby
- Public Transportation
Rooms
| Level | Type | Dimensions |
|---|---|---|
| Main | Great Room | 130 ft x 13.17 ft |
| Dining Room | 9 ft x 13.17 ft | |
| Kitchen | 15.33 ft x 8.67 ft | |
| Primary Bedroom | 10.08 ft x 13.33 ft | |
| Bedroom | 9.08 ft x 9.67 ft | |
| Bedroom | 9 ft x 10.83 ft | |
| Five Piece Ensuite Bath | 9 ft x 7.83 ft | |
| Four Piece Bath | 5 ft x 9.67 ft | |
| Two Piece Bath | 5 ft x 5.25 ft | |
| Foyer | 5 ft x 9.5 ft | |
| Mudroom | 10.58 ft x 6.67 ft |



