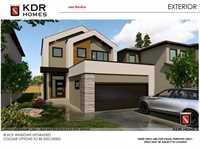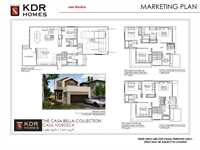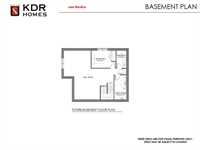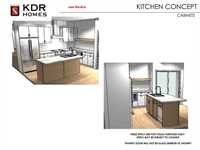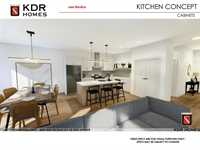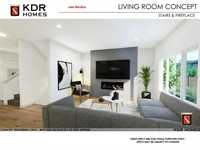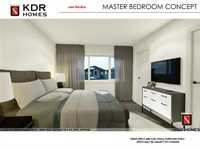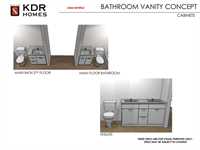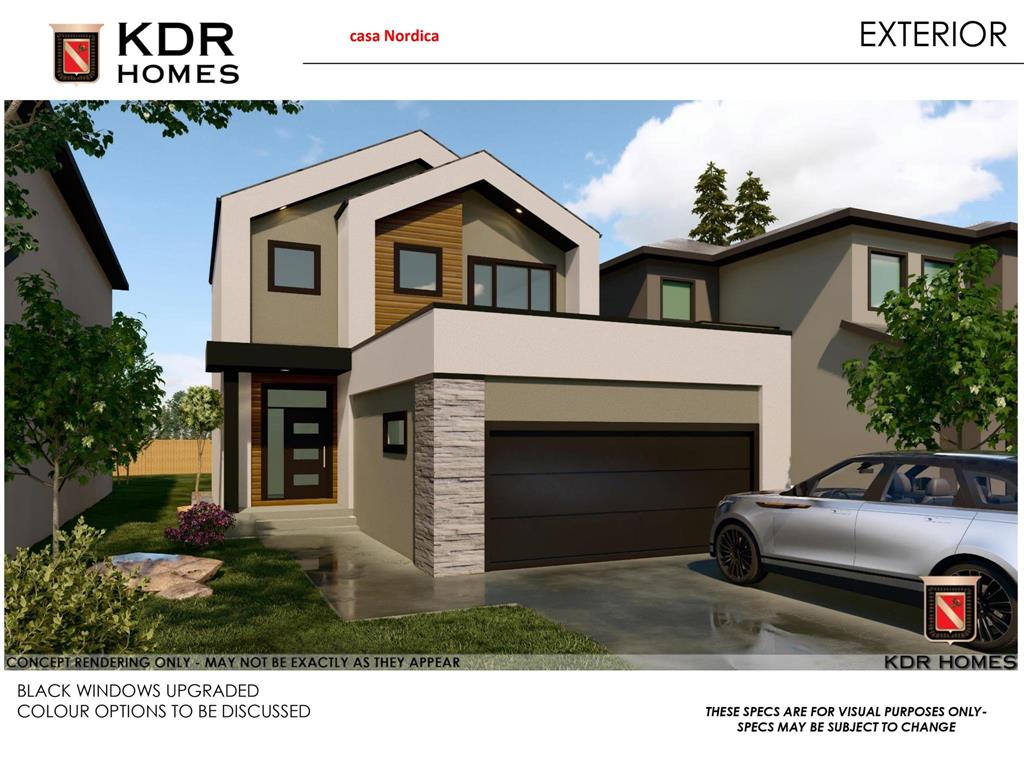
Proudly Present Casa Bella Collection From KDR Homes....CASA Nordica... This 1680 Sq/Ft Two Storey Home Features 4 Bedrooms, 3 Bath With Side Entrance And 9' Basement Ceiling Height In Prairie Pointe. Enter To Main Level With Sunken Foyer Having Laminate Flooring Throughout, Thermofoil Kitchen Cabinets, Oak Island, Quartz Countertops, Entertainment Unit W/ 36" Electric Fireplace, Tripane Windows, Large Windows Throughout, A Full Bath, Main Floor Bedroom, LED Lighting Package And Many More To Say... On Upstairs It Has Master Bedroom W/ En-suite Bath Having Glass Shower Door And Double Sink Vanity, Complete This Level W/ Additional 2 More Bedrooms And 4Pc Bath.
- Basement Development Insulated
- Bathrooms 3
- Bathrooms (Full) 3
- Bedrooms 4
- Building Type Two Storey
- Built In 2026
- Exterior Stone, Stucco, Vinyl
- Fireplace Other - See remarks
- Fireplace Fuel Electric
- Floor Space 1680 sqft
- Frontage 38.00 ft
- Neighbourhood Prairie Pointe
- Property Type Residential, Single Family Detached
- Rental Equipment None
- Tax Year 2025
- Parking Type
- Double Attached
- Site Influences
- Paved Lane
Rooms
| Level | Type | Dimensions |
|---|---|---|
| Main | Living Room | 14.2 ft x 12.1 ft |
| Bedroom | 10.9 ft x 8 ft | |
| Kitchen | 13.2 ft x 13.9 ft | |
| Four Piece Bath | - | |
| Upper | Primary Bedroom | 11 ft x 11 ft |
| Bedroom | 11 ft x 10 ft | |
| Bedroom | 11 ft x 9.2 ft | |
| Four Piece Ensuite Bath | - | |
| Four Piece Bath | - |


