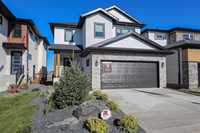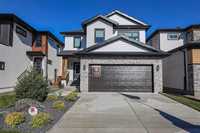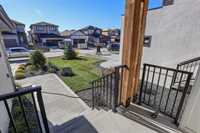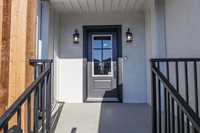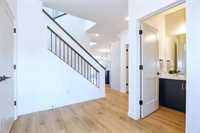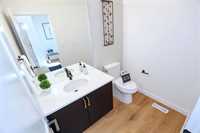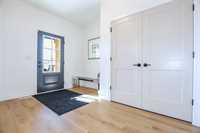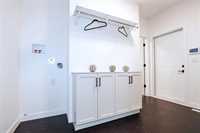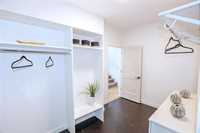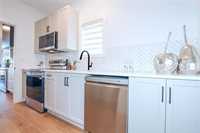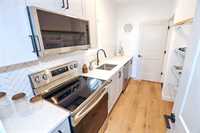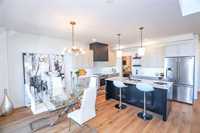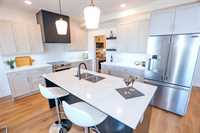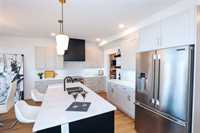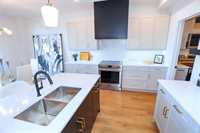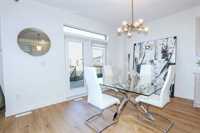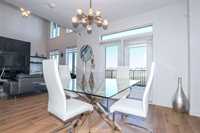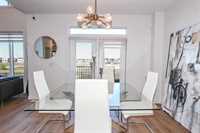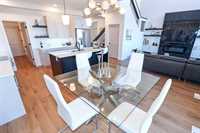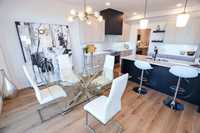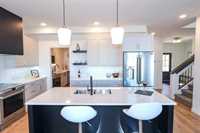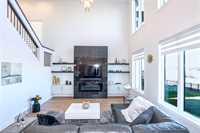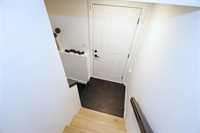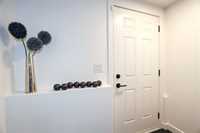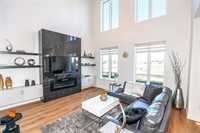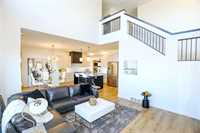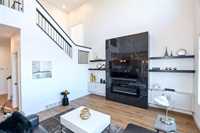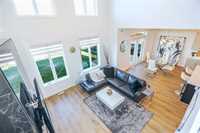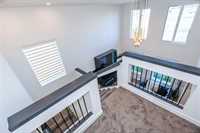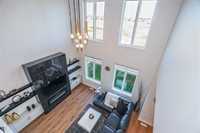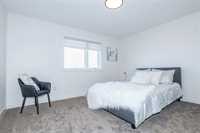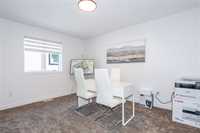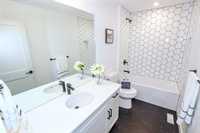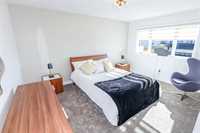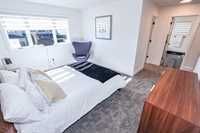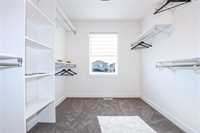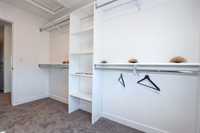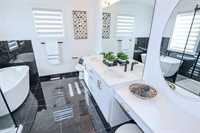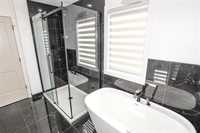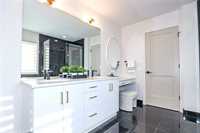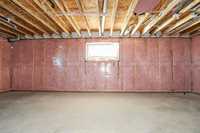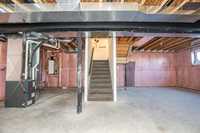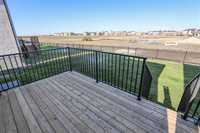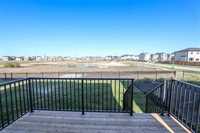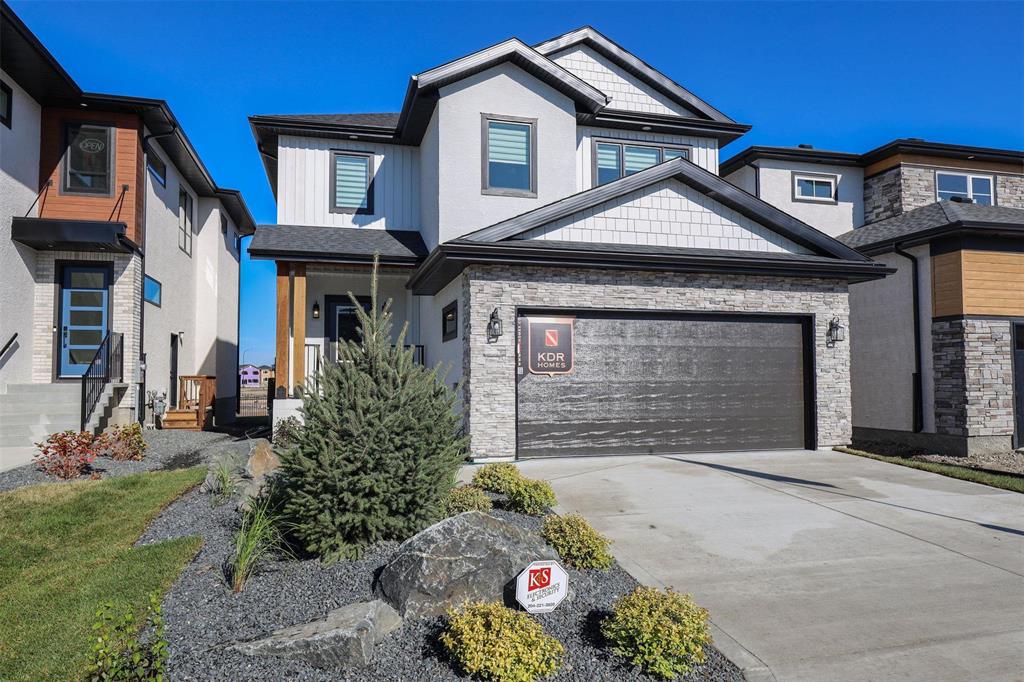
Offers Present As Received. READY TO MOVE IN. Welcome To KDR Showhome 1974 Sq/fT Two Storey In Prairie Pointe Features 3 Bedrooms, 2.5 Bath W/ Soaring 18' High Ceiling In Living Room, Spice Kitchen, A Mudroom Backing On The Park. This Immaculate Home Features Tri-Pane Windows Which Allows Abundance Of Light Throughout W/ Laminate Flooring, Two Tone Kitchen Cabinets, Quartz Countertops, Tile Faced Electric Fireplace W/ Entertainment Unit. Come To Second Level Which Has Great Size Primary Bedroom W/ Deluxe Ensuit, Double Sink Vanity And 2 More Bedrooms With Common Bath. Lower Level Has 9' High Ceiling W/ Steel Beam, A/C And Rough In For Future Bath. Front And Back Landscaped Has Been Done W/ Wooden Deck Which Is Perfect For Summer Entertainment.
- Basement Development Insulated
- Bathrooms 3
- Bathrooms (Full) 2
- Bathrooms (Partial) 1
- Bedrooms 3
- Building Type Two Storey
- Built In 2025
- Exterior Stone, Stucco, Wood Siding
- Fireplace Tile Facing
- Fireplace Fuel Electric
- Floor Space 1974 sqft
- Frontage 38.00 ft
- Neighbourhood Prairie Pointe
- Property Type Residential, Single Family Detached
- Rental Equipment None
- Tax Year 2025
- Features
- Air Conditioning-Central
- Deck
- Exterior walls, 2x6"
- High-Efficiency Furnace
- Heat recovery ventilator
- Laundry - Main Floor
- Sump Pump
- Goods Included
- Blinds
- Dishwasher
- Refrigerator
- Garage door opener
- Garage door opener remote(s)
- Stoves - Two
- Parking Type
- Double Attached
- Site Influences
- Flat Site
- Paved Lane
- Low maintenance landscaped
- Landscaped deck
- Playground Nearby
- Shopping Nearby
- Public Transportation
Rooms
| Level | Type | Dimensions |
|---|---|---|
| Main | Living Room | 14.1 ft x 13.9 ft |
| Dining Room | 13.9 ft x 10 ft | |
| Kitchen | 13.9 ft x 9.6 ft | |
| Mudroom | 11.9 ft x 7.1 ft | |
| Second Kitchen | 11.11 ft x 5.6 ft | |
| Foyer | 12.8 ft x 9.3 ft | |
| Two Piece Bath | - | |
| Upper | Primary Bedroom | 14.7 ft x 13.9 ft |
| Bedroom | 13.5 ft x 10.7 ft | |
| Bedroom | 13.5 ft x 11.1 ft | |
| Five Piece Ensuite Bath | - | |
| Four Piece Bath | - |


