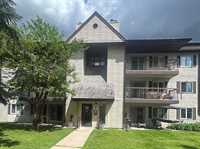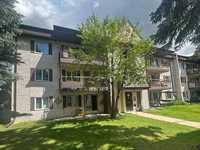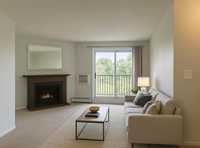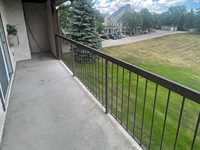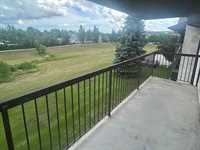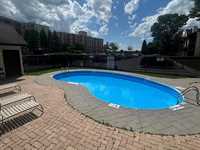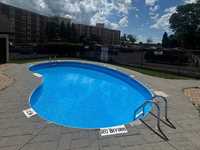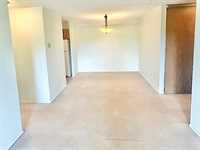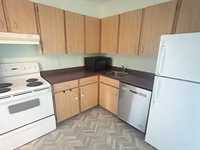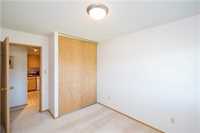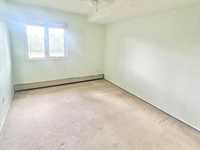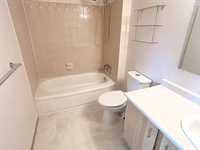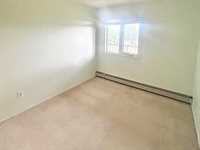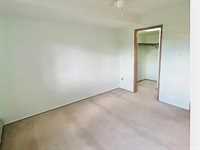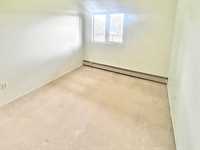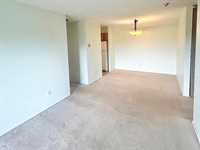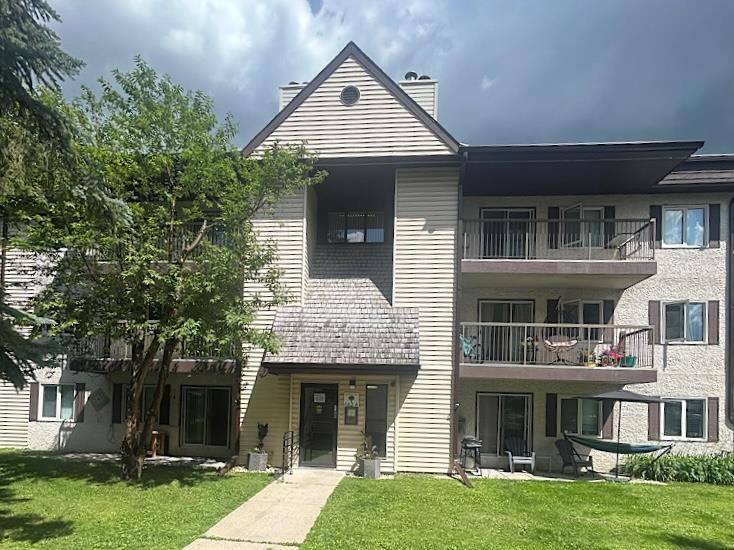
Showings start now, Offers as received.
Welcome to this gorgeous top-floor condo overlooking a beautifully private green space—an ideal setting for quiet, comfortable living. Tucked away at the back of the complex, this 2-bedroom, 1-bath unit offers a peaceful atmosphere with scenic views right from your balcony. Inside, the bright and functional layout features a spacious living area with a cozy corner fireplace and a dining space that flows seamlessly from the kitchen—perfect for everyday living or hosting. The kitchen offers ample cabinetry and counter space, while the primary bedroom includes a walk-in closet and the second bedroom provides flexibility for guests or a home office. You’ll also enjoy a stylish four-piece bathroom, in-suite laundry, extra storage, and all appliances included. One outdoor parking stall is provided, along with lots of visitor parking. The complex is pet-friendly and features a seasonal outdoor pool, all in a quiet location that’s still close to shopping, dining, and transit. This top-floor home offers a rare mix of comfort, privacy, and convenience. Book your showings today!
- Bathrooms 1
- Bathrooms (Full) 1
- Bedrooms 2
- Building Type One Level
- Built In 1985
- Condo Fee $553.64 Monthly
- Exterior Brick, Vinyl
- Fireplace Other - See remarks
- Floor Space 875 sqft
- Gross Taxes $1,903.38
- Neighbourhood River Heights South
- Property Type Condominium, Apartment
- Rental Equipment None
- School Division Winnipeg (WPG 1)
- Tax Year 24
- Amenities
- Visitor Parking
- Pool Outdoor
- Condo Fee Includes
- Contribution to Reserve Fund
- Heat
- Hot Water
- Insurance-Common Area
- Landscaping/Snow Removal
- Management
- See remarks
- Parking
- Features
- Balcony - One
- Pool, inground
- Top Floor Unit
- Pet Friendly
- Goods Included
- Window A/C Unit
- Dryer
- Dishwasher
- Refrigerator
- Stove
- Washer
- Parking Type
- Parking Pad
- Site Influences
- Golf Nearby
- Shopping Nearby
- Public Transportation
Rooms
| Level | Type | Dimensions |
|---|---|---|
| Main | Living Room | 13.92 ft x 12.41 ft |
| Primary Bedroom | 12 ft x 9.09 ft | |
| Dining Room | 9.5 ft x 7.08 ft | |
| Bedroom | 9.82 ft x 8.93 ft | |
| Kitchen | 8.33 ft x 8.93 ft | |
| Four Piece Bath | - |


