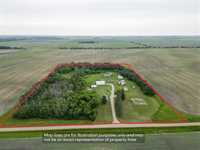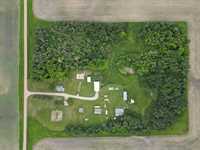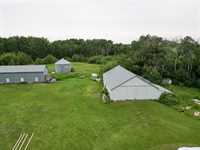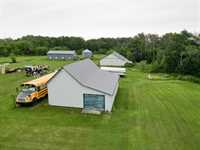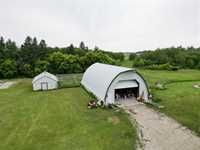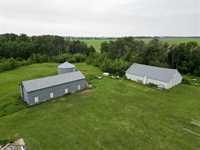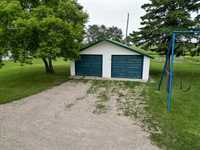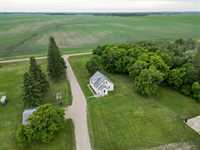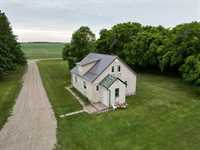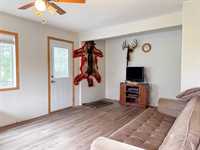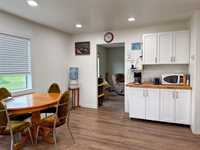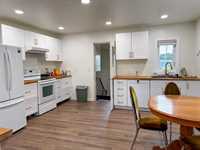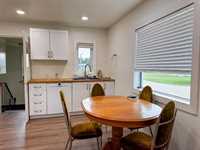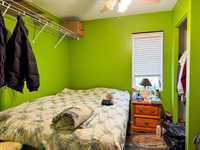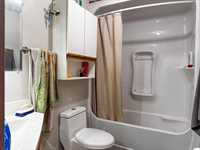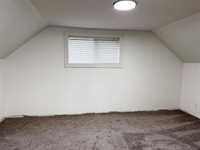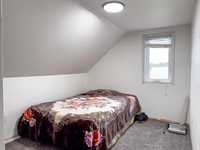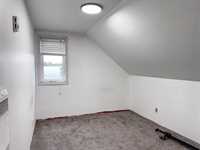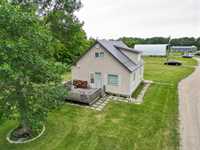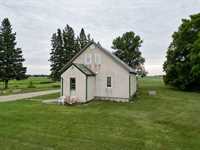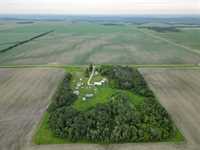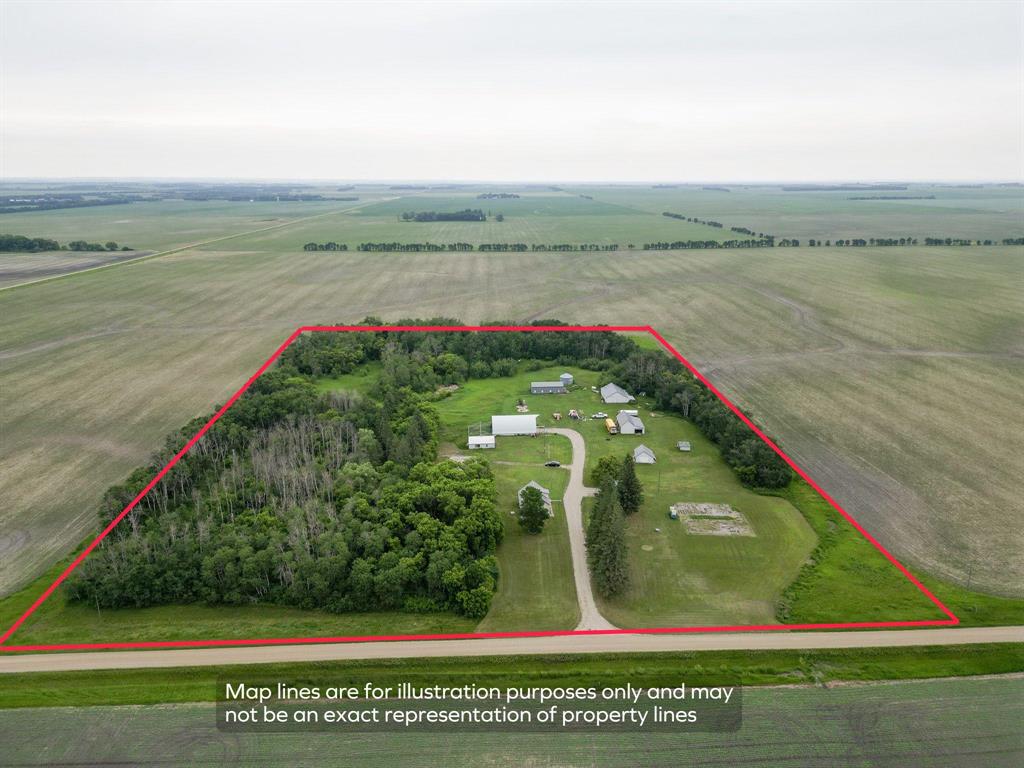
Calling all hobby farmers and country enthusiasts!
Dreaming of raising some animals or simply enjoying the peace and quiet of rural living? This beautifully treed 13.89-acre country acreage might be just what you’re looking for!
The 1,162 sqft, 1.5 storey home offers a bright, eat-in kitchen with white cabinetry and butcher block countertops, a spacious living room with access to the south-facing deck, one main floor bedroom, and a 4-pc bathroom with a 1-pc tub. Upstairs, the primary bedroom features south-facing windows, along with two additional bedrooms. The unfinished basement provides ample storage space, laundry, and mechanical.
The yard features multiple older outbuildings, many with newer metal roofing and siding: Double car det. garage (24x20’), insulated shed (18x20’) with concrete floor, power, and overhead door, uninsulated Quonset (28’6”x50’)with concrete floor and power, machine shed (30’x46’) with gravel floor, barn (16’x36’) with wood flooring, Granary, and a chicken coop (16’x28’).
Take a scenic drive and explore the possibilities – this peaceful property might just be the perfect fit for your rural lifestyle dreams!
- Basement Development Unfinished
- Bathrooms 1
- Bathrooms (Full) 1
- Bedrooms 4
- Building Type One and a Half
- Built In 1950
- Exterior Stucco
- Floor Space 1162 sqft
- Gross Taxes $2,509.97
- Land Size 13.89 acres
- Neighbourhood R35
- Property Type Residential, Single Family Detached
- Rental Equipment None
- School Division Western
- Tax Year 2024
- Features
- Deck
- Porch
- Sump Pump
- Goods Included
- Dryer
- Dishwasher
- Refrigerator
- Garage door opener remote(s)
- Play structure
- Stove
- Washer
- Parking Type
- Double Detached
- Site Influences
- Country Residence
- Fruit Trees/Shrubs
- Private Yard
Rooms
| Level | Type | Dimensions |
|---|---|---|
| Main | Living Room | 11.33 ft x 19.67 ft |
| Eat-In Kitchen | 14.83 ft x 15.33 ft | |
| Bedroom | 9.33 ft x 9.83 ft | |
| Four Piece Bath | - | |
| Upper | Primary Bedroom | 10.42 ft x 14.42 ft |
| Bedroom | 8.08 ft x 10.33 ft | |
| Bedroom | 8.58 ft x 10.33 ft |


