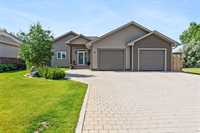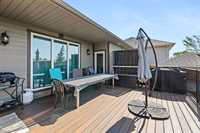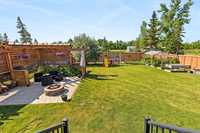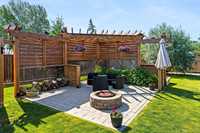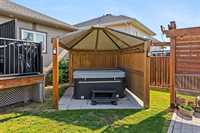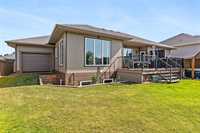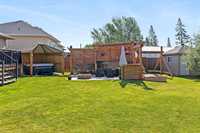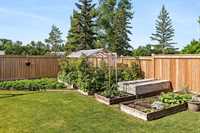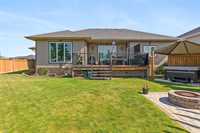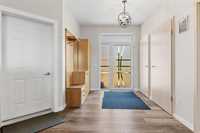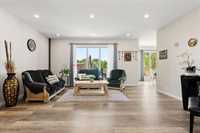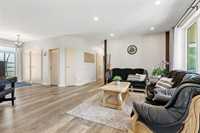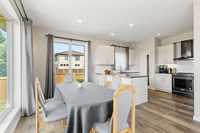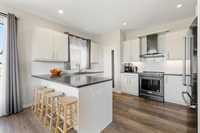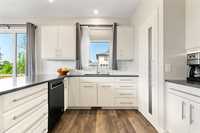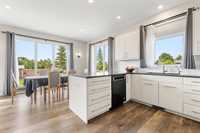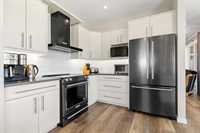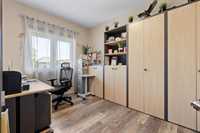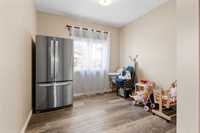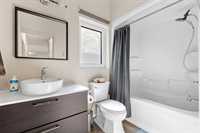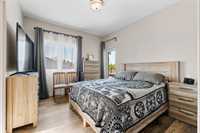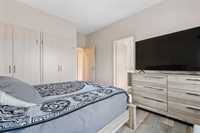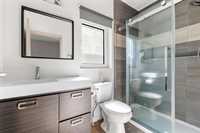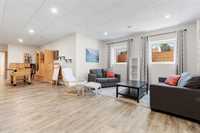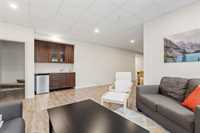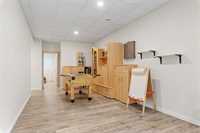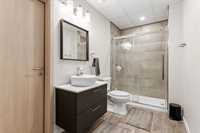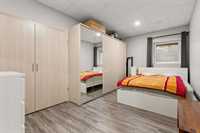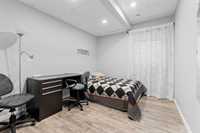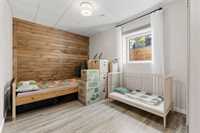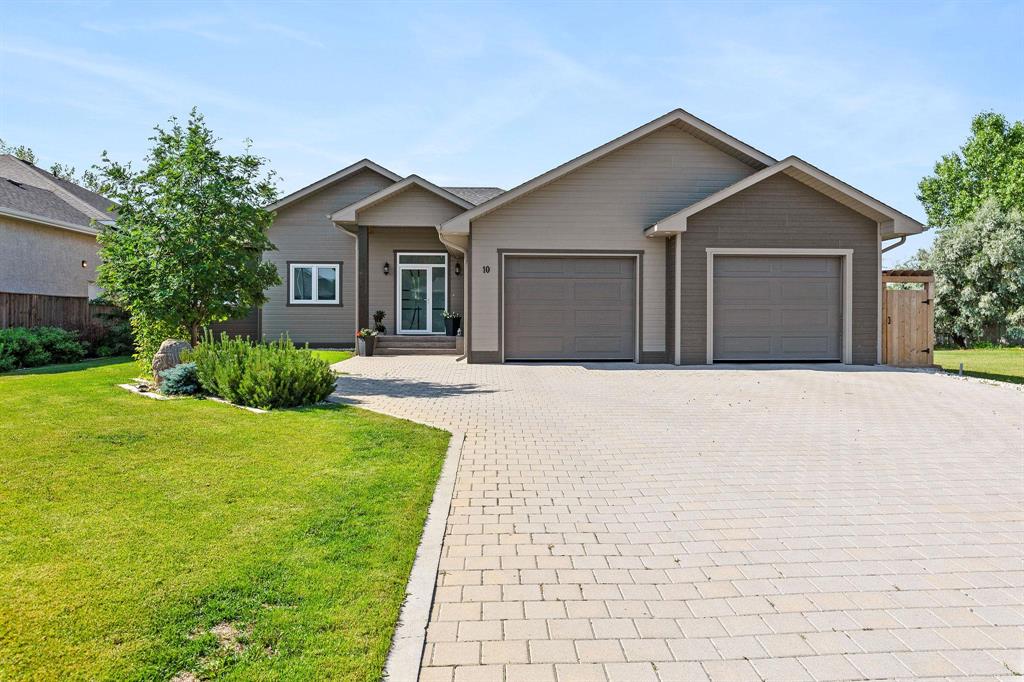
Spectacular bungalow on highly desirable Ram’s Gate! This 6-bedroom, 3-bathroom home offers upscale finishes, a park-like yard, and rare privacy with no backyard neighbours. The main floor features a custom kitchen with quartz countertops and walk-in pantry, a spacious living and dining area with tall ceilings and large windows, and durable vinyl plank flooring throughout. The primary bedroom includes a private ensuite, while two additional bedrooms offer flexibility — including one just off the entrance that’s perfect for a home office or guest room.
Step outside to your beautifully landscaped yard with garden boxes, a stone patio and fire pit, and a covered hot tub area — perfect for relaxing or entertaining. Downstairs, enjoy in-floor heat, a large rec room, wet bar, family room, 3 more bedrooms, a full bath, and a laundry room. A massive 32’ x 39’ insulated heated garage with a workshop area completes this one-of-a-kind property that blends luxury, space, and the best of city living.
- Basement Development Fully Finished
- Bathrooms 3
- Bathrooms (Full) 3
- Bedrooms 6
- Building Type Bungalow
- Built In 2018
- Depth 163.00 ft
- Exterior Composite
- Floor Space 1481 sqft
- Frontage 70.00 ft
- Gross Taxes $4,643.06
- Neighbourhood R16
- Property Type Residential, Single Family Detached
- Rental Equipment None
- School Division Hanover
- Tax Year 2025
- Features
- Air Conditioning-Central
- Bar dry
- High-Efficiency Furnace
- Patio
- Workshop
- Goods Included
- Dryer
- Dishwasher
- Refrigerator
- Stove
- Washer
- Parking Type
- Triple Attached
- Site Influences
- Fenced
- Golf Nearby
- Landscaped deck
- Landscaped patio
- No Through Road
- Paved Street
- Playground Nearby
- Private Setting
Rooms
| Level | Type | Dimensions |
|---|---|---|
| Main | Living Room | 16 ft x 14 ft |
| Kitchen | 14 ft x 13 ft | |
| Dining Room | 15 ft x 9.83 ft | |
| Primary Bedroom | 12.25 ft x 10.67 ft | |
| Three Piece Ensuite Bath | 5 ft x 9 ft | |
| Four Piece Bath | 5 ft x 9 ft | |
| Foyer | 12 ft x 6.5 ft | |
| Bedroom | 11.75 ft x 12.25 ft | |
| Bedroom | 9.75 ft x 10.25 ft | |
| Lower | Family Room | 15.5 ft x 17.5 ft |
| Game Room | 16 ft x 10.5 ft | |
| Four Piece Bath | 6 ft x 12.25 ft | |
| Laundry Room | 6 ft x 12.5 ft | |
| Bedroom | 16.83 ft x 9.75 ft | |
| Bedroom | 11.83 ft x 9.58 ft | |
| Bedroom | 12.92 ft x 9.75 ft |


