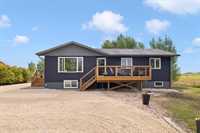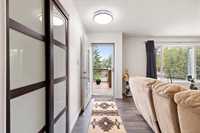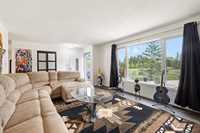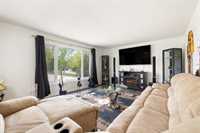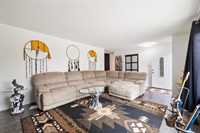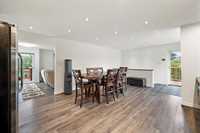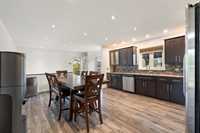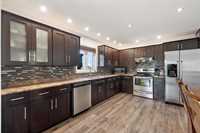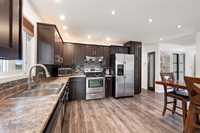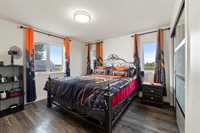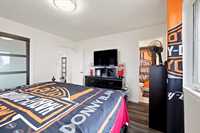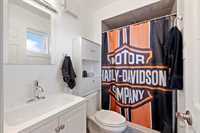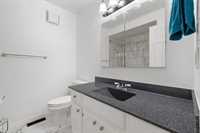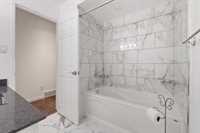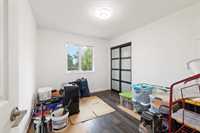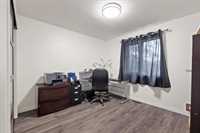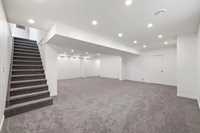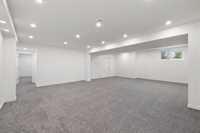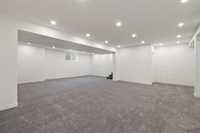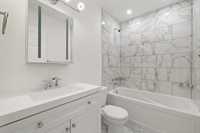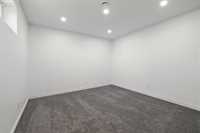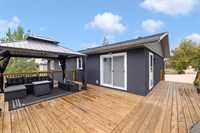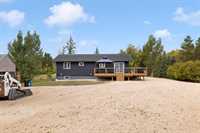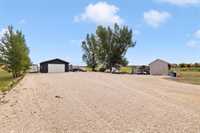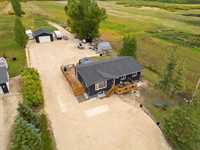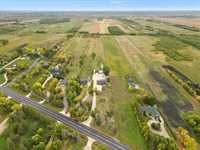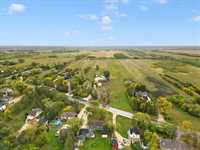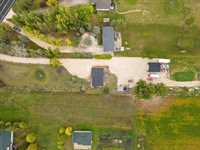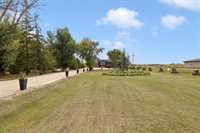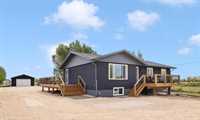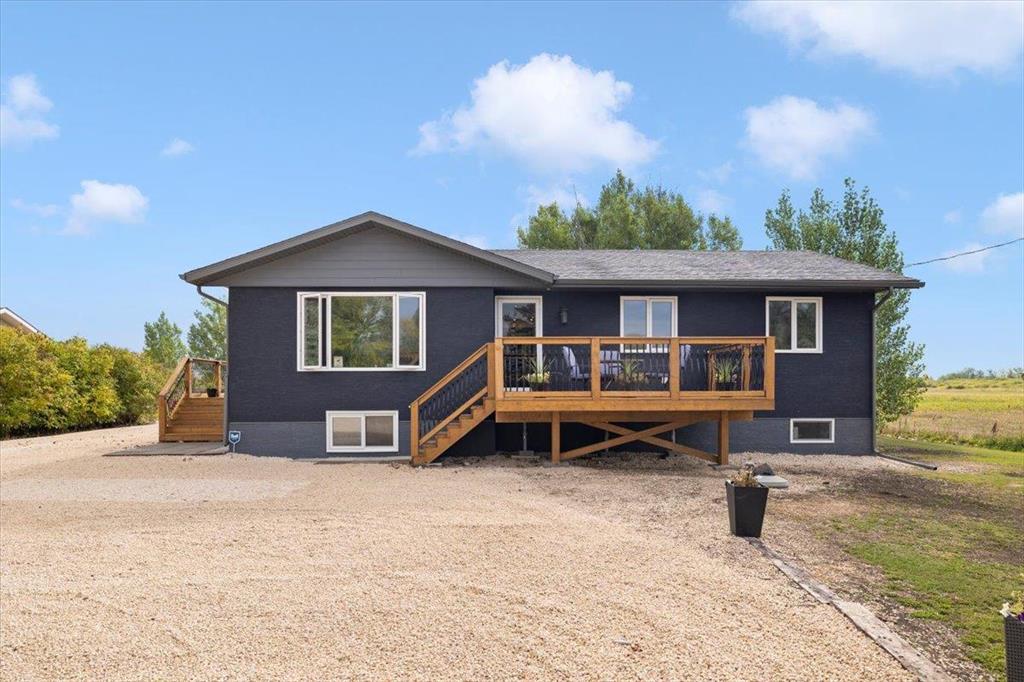
Welcome to 6215 Henderson Hwy, this beautifully updated 1,370 sqft bungalow offers the perfect blend of modern living and serene countryside tranquility on a sprawling 4.91-acre lot. Boasting 4 bed, 3 bath and multitude of other desirable features, this property is a dream come true for those seeking spaciousness, comfort and connection to nature. From the front deck you’re welcomed into the bright and spacious living room. The large eat-in kitchen features SS appliances, loads of cabinet space and the patio door leads to a large wrap-around deck with gazebo, a perfect spot for outdoor dining, relaxation or entertaining guests. A double detached garage + 2 storage sheds and ample parking space ensure that you have room for all your vehicles and toys. Upgrades; House was lifted, new basement w/permits 2019, basement windows & patio door 2019, main level windows 2025, Roof 2013, Furnace 2019, HWT 2017, Septic tank 2015, 200ft deep well 2009 & septic field redone in 2009. Don't miss the opportunity to make this exceptional property your own.
- Basement Development Fully Finished
- Bathrooms 3
- Bathrooms (Full) 3
- Bedrooms 4
- Building Type Bungalow
- Built In 1991
- Exterior Composite, Stucco
- Floor Space 1370 sqft
- Gross Taxes $4,247.10
- Land Size 4.91 acres
- Neighbourhood Gonor
- Property Type Residential, Single Family Detached
- Remodelled Basement, Bathroom, Flooring, Windows
- Rental Equipment None
- School Division Lord Selkirk
- Tax Year 2023
- Features
- Air Conditioning-Central
- Monitored Alarm
- Central Exhaust
- Deck
- Hood Fan
- High-Efficiency Furnace
- Main floor full bathroom
- No Smoking Home
- Smoke Detectors
- Sump Pump
- Structural wood basement floor
- Goods Included
- Alarm system
- Blinds
- Dryer
- Dishwasher
- Refrigerator
- Storage Shed
- Stove
- Washer
- Water Softener
- Parking Type
- Double Detached
- Front Drive Access
- Insulated garage door
- Oversized
- Site Influences
- Country Residence
- Flat Site
- Landscaped deck
- Paved Street
- Private Setting
- Private Yard
- Shopping Nearby
Rooms
| Level | Type | Dimensions |
|---|---|---|
| Main | Living Room | 21.3 ft x 13.1 ft |
| Eat-In Kitchen | 21.7 ft x 15.3 ft | |
| Four Piece Bath | - | |
| Primary Bedroom | 13 ft x 11.1 ft | |
| Three Piece Ensuite Bath | - | |
| Bedroom | 11 ft x 10 ft | |
| Bedroom | 11.3 ft x 9.5 ft | |
| Lower | Recreation Room | 28.3 ft x 24 ft |
| Bedroom | 12.2 ft x 11.7 ft | |
| Four Piece Bath | - | |
| Utility Room | 20 ft x 14.4 ft |


