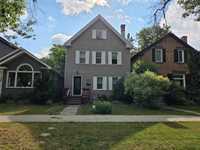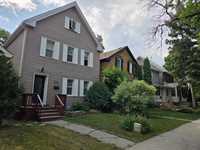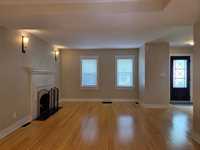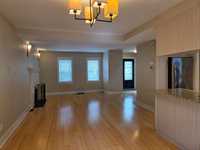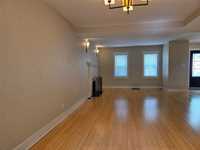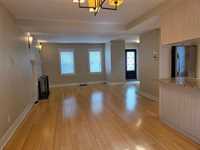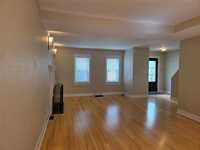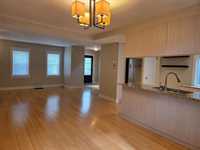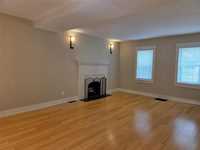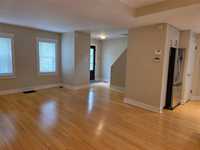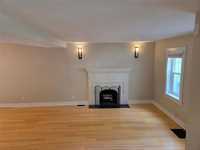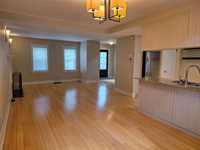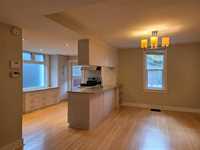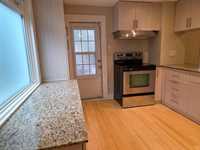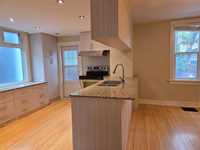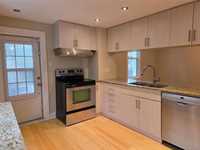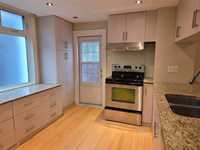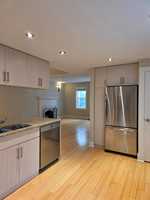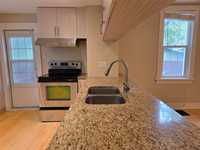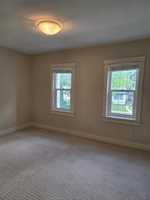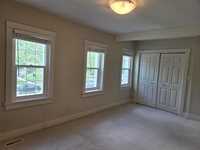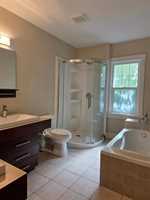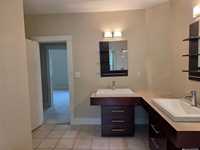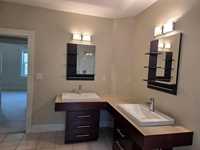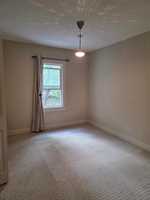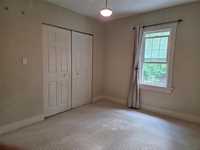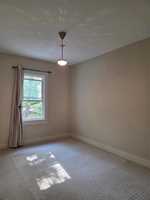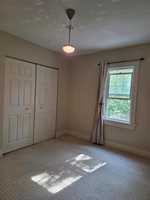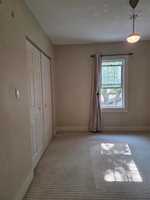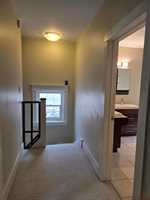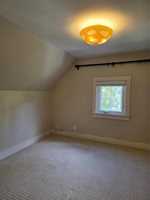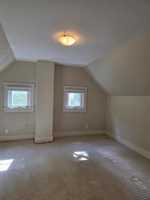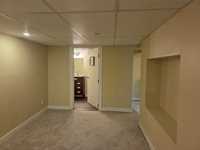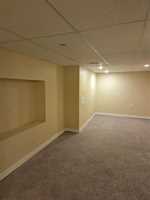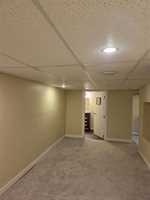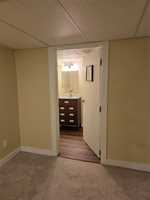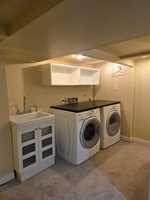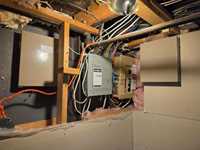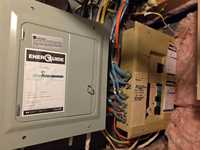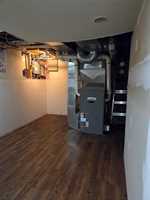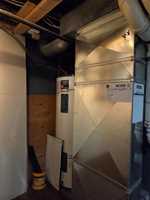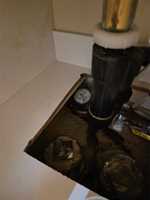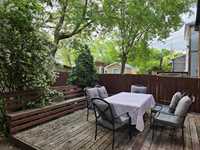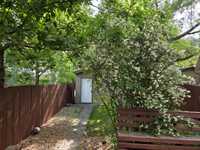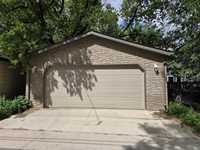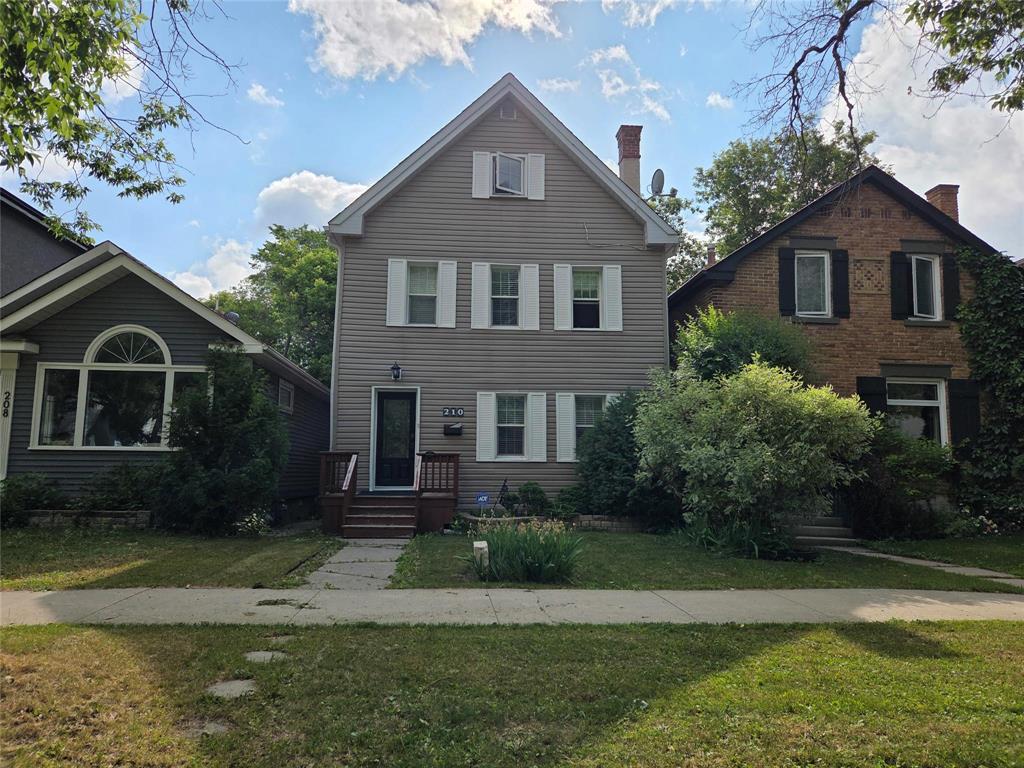
SS now, OTP reviewed as received. Vendor motivated, listing price significantly adjusted! Comes up now a lovely warm welcoming home in this most sought community in town! Upon entering this beautiful home, you will see a huge bright living room and a great open concept kitchen, beautiful gleaming bamboo floors, updated kitchen cabinets and granite counter tops. On 2nd floor, you have a large master bedroom, a great bedroom and a huge 5 piece bathroom, On the 3rd floor are two big cozy bedrooms. Basement is fully finished with a nicely organized laundry room, a three piece bathroom, plus a Rec room and a lot of storage space! Also, in the past recent years many upgrades had been done like a reinforced waterproofed foundation (2009), New Weeping Tile (2009),Shingles (2009),Garage (2011),windows (2010),Siding (2013), A/C (2019), Kitchen uplift (2020) and Sump pump (2020). This home sits close to schools, public transports, banks, restaurants and all amenities. You will love it.
- Basement Development Fully Finished, Insulated
- Bathrooms 2
- Bathrooms (Full) 2
- Bedrooms 4
- Building Type Two and a Half
- Built In 1911
- Depth 120.00 ft
- Exterior Vinyl
- Fireplace Brick Facing
- Fireplace Fuel Wood
- Floor Space 1594 sqft
- Frontage 25.00 ft
- Gross Taxes $5,926.19
- Neighbourhood River Heights North
- Property Type Residential, Single Family Detached
- Rental Equipment None
- School Division Winnipeg (WPG 1)
- Tax Year 25
- Features
- Air Conditioning-Central
- High-Efficiency Furnace
- No Pet Home
- No Smoking Home
- Sump Pump
- Goods Included
- Alarm system
- Blinds
- Dryer
- Dishwasher
- Refrigerator
- Garage door opener
- Garage door opener remote(s)
- Microwave
- Stove
- Window Coverings
- Washer
- Parking Type
- Double Detached
- Site Influences
- Fenced
- Back Lane
- Paved Street
- Shopping Nearby
- Public Transportation
Rooms
| Level | Type | Dimensions |
|---|---|---|
| Main | Living/Dining room | 12.86 ft x 23.67 ft |
| Kitchen | 13.86 ft x 10.97 ft | |
| Upper | Primary Bedroom | 10.22 ft x 16.9 ft |
| Bedroom | 12.19 ft x 9.66 ft | |
| Bedroom | 12.78 ft x 12.32 ft | |
| Bedroom | 12.29 ft x 10.73 ft | |
| Five Piece Ensuite Bath | 12.18 ft x 12.89 ft | |
| Basement | Recreation Room | 19.42 ft x 8.32 ft |
| Three Piece Ensuite Bath | 4.81 ft x 7.52 ft | |
| Laundry Room | 8 ft x 10 ft |



