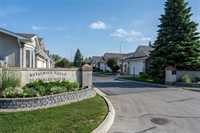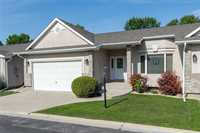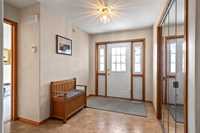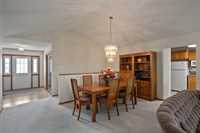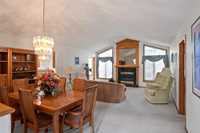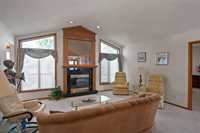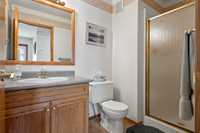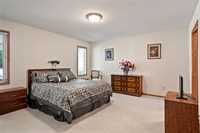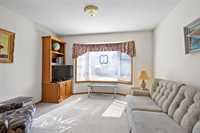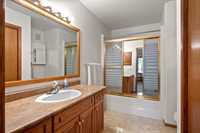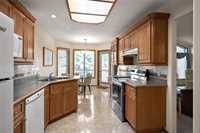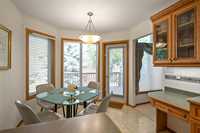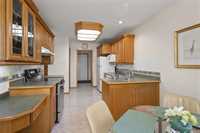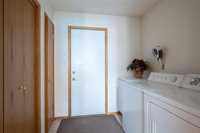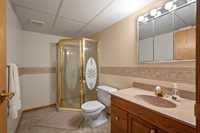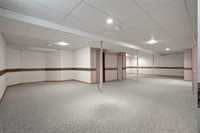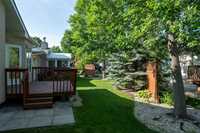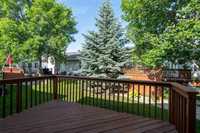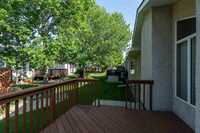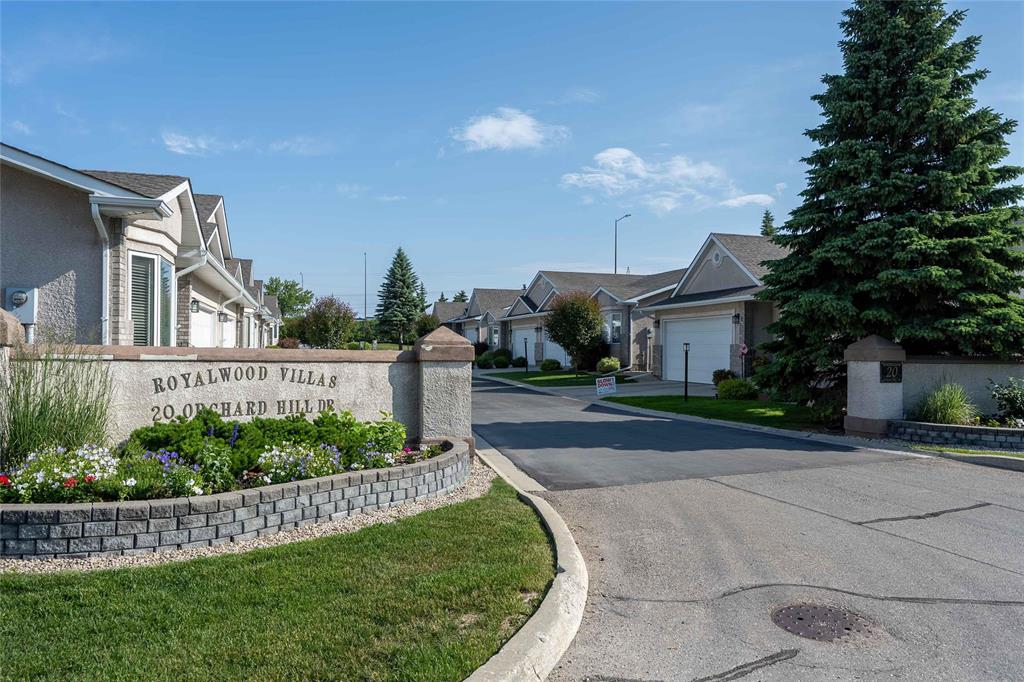
These condos are very rare to the market and highly sought after. The grounds and the immediate community are beautifully maintained.
(no more cutting grass) #6-20 Orchard Hill particularly shows pride of ownership. Original owner and also very well maintained. The primary bedroom has a walk-in closet and a 4 piece ensuite. The 2nd bedroom has a large bay window can also be used as a den. There is a 3 piece main floor bath. Spacious dining area open to the equally spacious living space with gas fireplace. Lots of natural light flows through. The kitchen has an abundance of cabinet space and an eat-in dining area positioned along side the patio door that leads to the deck. Great space to enjoy your summer BBQ'S. The main floor laundry room is located adjacent to the attached double garage. The fully finished lower level hosts additional living space with a 3 piece bath. Ideal for a craft /office area with tons of room for an entertainment hub to enjoy friends and family gatherings. All Appliances Included! Close to amenities and transit.
Great Community Neighborhood !Great place to Call Home!
- Basement Development Fully Finished
- Bathrooms 3
- Bathrooms (Full) 3
- Bedrooms 2
- Building Type Bungalow
- Built In 1999
- Condo Fee $265.22 Monthly
- Exterior Stucco
- Fireplace Glass Door, Marble fac
- Fireplace Fuel Gas
- Floor Space 1440 sqft
- Gross Taxes $4,398.69
- Neighbourhood Royalwood
- Property Type Condominium, Single Family Attached
- Rental Equipment None
- School Division Louis Riel (WPG 51)
- Tax Year 2024
- Total Parking Spaces 4
- Amenities
- Private Park Access
- Professional Management
- Condo Fee Includes
- Contribution to Reserve Fund
- Insurance-Common Area
- Landscaping/Snow Removal
- Management
- Features
- Air Conditioning-Central
- Deck
- Laundry - Main Floor
- Main floor full bathroom
- Main Floor Unit
- No Smoking Home
- Sump Pump
- Pet Friendly
- Goods Included
- Blinds
- Dryer
- Dishwasher
- Refrigerator
- Garage door opener
- Microwave
- Stove
- Window Coverings
- Washer
- Parking Type
- Double Attached
- Parking Pad
- Site Influences
- Low maintenance landscaped
- Landscaped deck
- Shopping Nearby
- Public Transportation
Rooms
| Level | Type | Dimensions |
|---|---|---|
| Main | Primary Bedroom | 14.5 ft x 14 ft |
| Bedroom | 12.6 ft x 11.8 ft | |
| Dining Room | 16 ft x 10 ft | |
| Family Room | 16 ft x 12 ft | |
| Kitchen | 12.8 ft x 9.5 ft | |
| Eat-In Kitchen | 9.5 ft x 8 ft | |
| Four Piece Bath | - | |
| Three Piece Bath | - | |
| Lower | Three Piece Bath | - |


