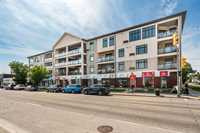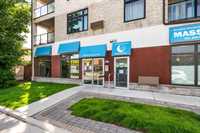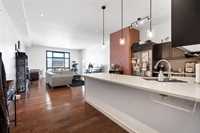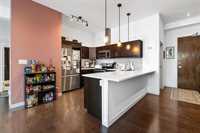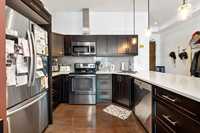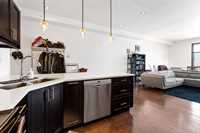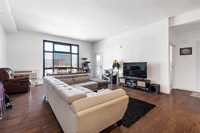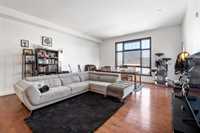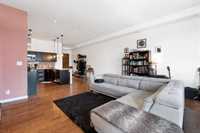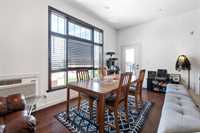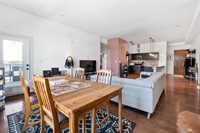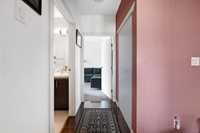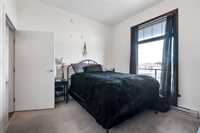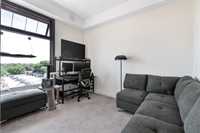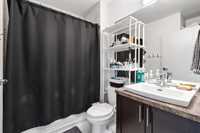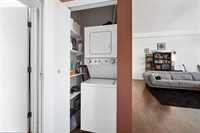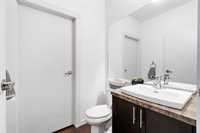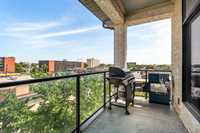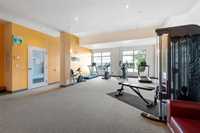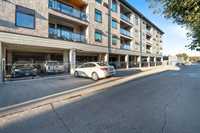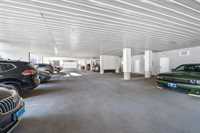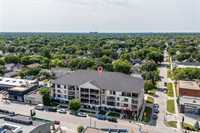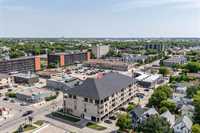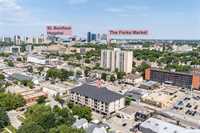Welcome to this stunning top-floor condo in beautiful St. Boniface! This bright, open-concept unit features soaring ceilings and a stylish kitchen with quartz countertops, breakfast bar, pendant lighting, tiled backsplash, and stainless-steel appliances. The kitchen flows seamlessly into the spacious living and dining area, highlighted by a large picture window that fills the space with natural light. Enjoy two generously sized bedrooms, a four-piece bath with tiled tub surround, a convenient two-piece bath, in-suite laundry, storage space, and a private balcony, perfect for entertaining. The building includes a fitness room, elevator, and covered parking. Ideally located near fantastic shops, restaurants, St. Boniface Hospital, The Forks, and Downtown.
- Bathrooms 2
- Bathrooms (Full) 1
- Bathrooms (Partial) 1
- Bedrooms 2
- Building Type One Level
- Built In 2016
- Condo Fee $234.00 Monthly
- Exterior Stone, Stucco
- Floor Space 1110 sqft
- Gross Taxes $2,757.22
- Neighbourhood St Boniface
- Property Type Condominium, Apartment
- Rental Equipment None
- School Division Louis Riel (WPG 51)
- Tax Year 24
- Amenities
- Elevator
- Fitness workout facility
- In-Suite Laundry
- Security Entry
- Condo Fee Includes
- Contribution to Reserve Fund
- Insurance-Common Area
- Landscaping/Snow Removal
- Parking
- Recreation Facility
- Water
- Features
- Air conditioning wall unit
- Balcony - One
- Concrete floors
- Main floor full bathroom
- Microwave built in
- Top Floor Unit
- Goods Included
- Blinds
- Dryer
- Dishwasher
- Refrigerator
- Microwave
- Stove
- Washer
- Parking Type
- Carport
- Plug-In
- Rear Drive Access
- Site Influences
- Corner
- Golf Nearby
- Park/reserve
- Shopping Nearby
- Public Transportation
Rooms
| Level | Type | Dimensions |
|---|---|---|
| Main | Living/Dining room | 17.08 ft x 17.58 ft |
| Kitchen | 11.67 ft x 12.33 ft | |
| Primary Bedroom | 11.25 ft x 11.58 ft | |
| Bedroom | 9.08 ft x 11.58 ft | |
| Storage Room | 3.92 ft x 5.83 ft | |
| Two Piece Bath | - | |
| Four Piece Bath | - |



