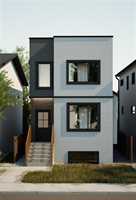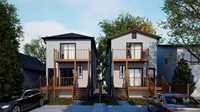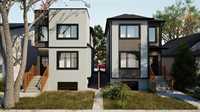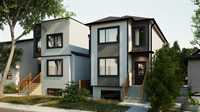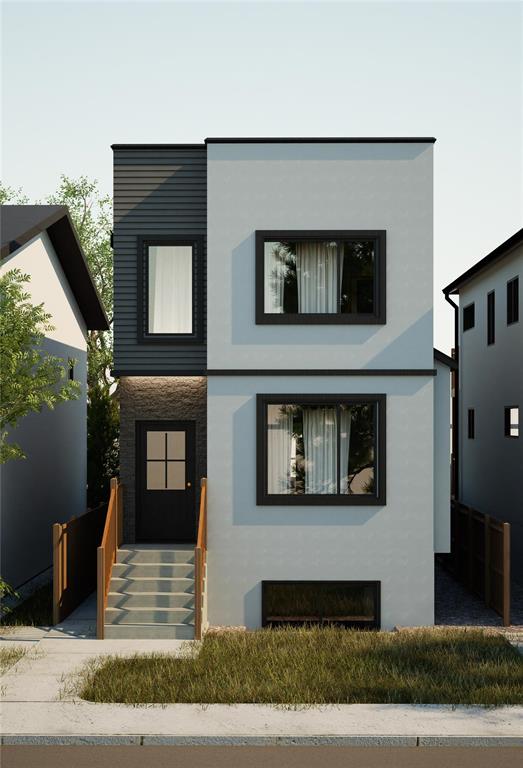
A brand-new opportunity you won’t want to miss! This high-quality secondary suite, separately metered, duplex is the perfect option for investors or owner-occupiers seeking a smart, turnkey income property. The main unit will feature 3 bedrooms, 2.5 bathrooms, a spacious living area, and a modern kitchen with stainless steel appliances. The upper unit—accessed by a private back entrance—offers 2 bedrooms and 1 bathroom, making it ideal for added rental income or multi-generational living. Built with durable, high-end materials and backed by a 1-year builder warranty and a 5-year structural warranty through the Blanket Home Warranty Program. Located in a high-demand rental area near major transit, shopping, and everyday amenities. Projected rental income: approx. $2,300/month + utilities (main) and $1,700/month + utilities (upper). Whether you’re starting or expanding your portfolio, this is a great opportunity. Contact your agent today for more information. *Taxes to be reassessed*
- Basement Development Fully Finished
- Bathrooms 4
- Bathrooms (Full) 3
- Bathrooms (Partial) 1
- Bedrooms 5
- Building Type Two Storey
- Built In 2025
- Exterior Stucco
- Floor Space 1514 sqft
- Frontage 25.00 ft
- Neighbourhood Crescentwood
- Property Type Residential, Duplex
- Rental Equipment None
- School Division Winnipeg (WPG 1)
- Tax Year 2025
- Total Parking Spaces 2
- Features
- Air Conditioning-Central
- Balcony - One
- Engineered Floor Joist
- Exterior walls, 2x6"
- High-Efficiency Furnace
- Heat recovery ventilator
- Sump Pump
- Goods Included
- Dryers - Two
- Dishwashers - Two
- Fridges - Two
- Microwaves - Two
- Stoves - Two
- Washers - Two
- Parking Type
- Parking Pad
- Rear Drive Access
- Site Influences
- Paved Street
- Playground Nearby
- Shopping Nearby
- Public Transportation
Rooms
| Level | Type | Dimensions |
|---|---|---|
| Main | Living/Dining room | 22.33 ft x 10.5 ft |
| Eat-In Kitchen | 10.5 ft x 18.67 ft | |
| Two Piece Bath | - | |
| Basement | Bedroom | 8.83 ft x 9.5 ft |
| Bedroom | 8.83 ft x 9.92 ft | |
| Primary Bedroom | 12.25 ft x 10 ft | |
| Four Piece Ensuite Bath | - | |
| Four Piece Bath | - | |
| Upper | Living Room | 10 ft x 8.67 ft |
| Eat-In Kitchen | 8.67 ft x 6.67 ft | |
| Bedroom | 8.33 ft x 9 ft | |
| Primary Bedroom | 11.75 ft x 11.42 ft | |
| Four Piece Bath | - |


