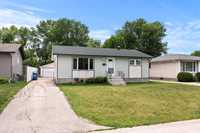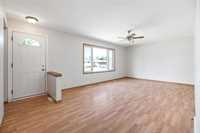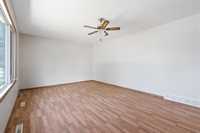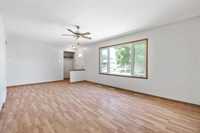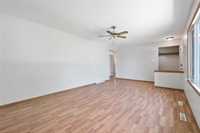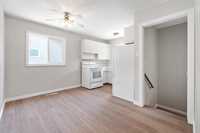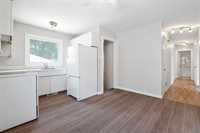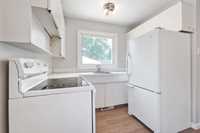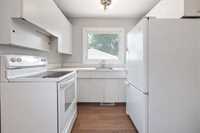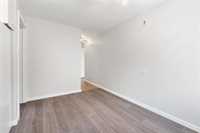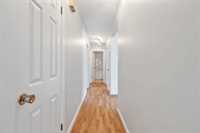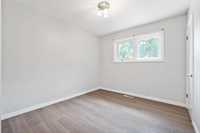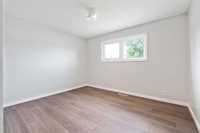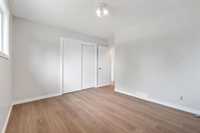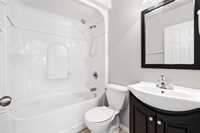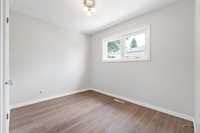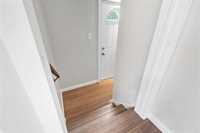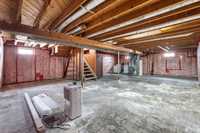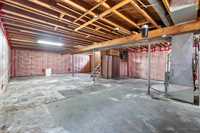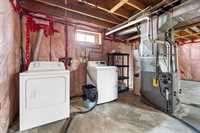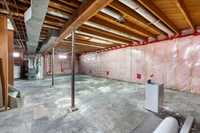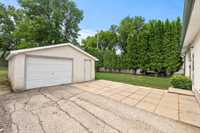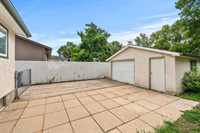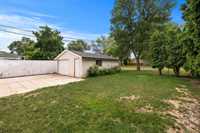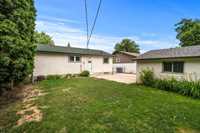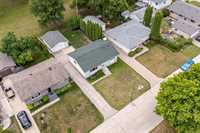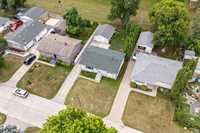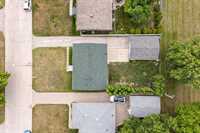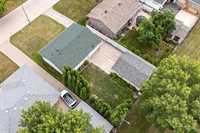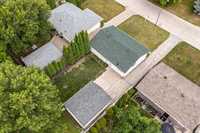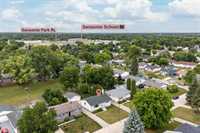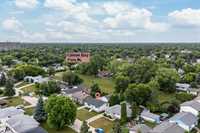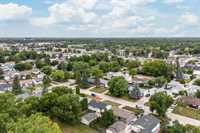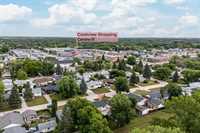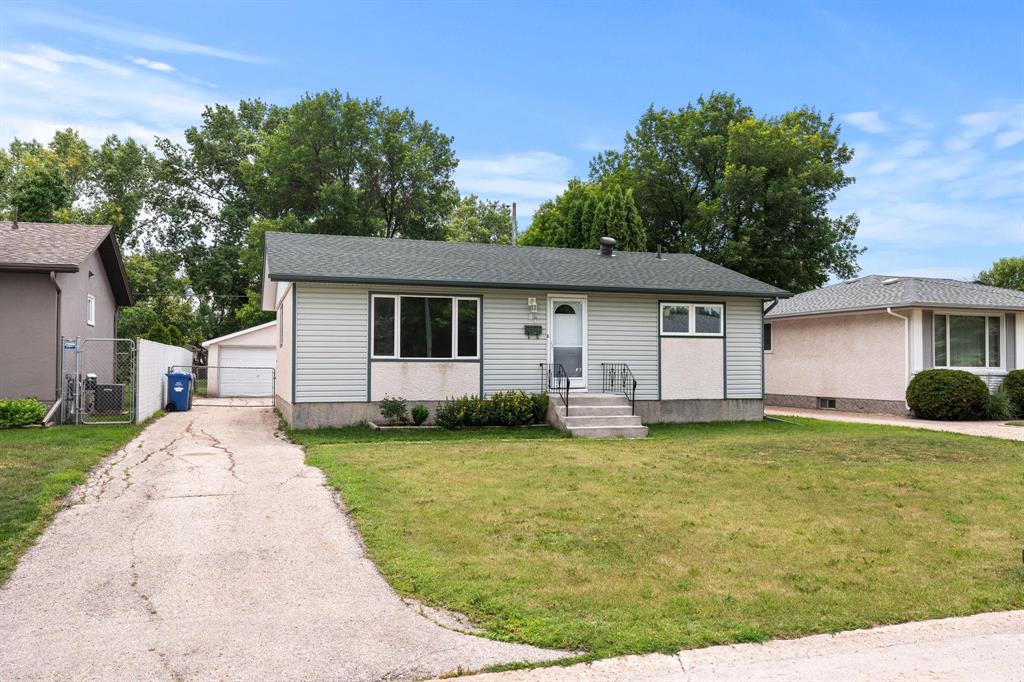
Offers presented Monday, July 21st, afternoon. Westwood starting at $350K? Yep, you read that right. In a neighborhood where the average home sells for $470K, this 3-bed, 1-bath home is your ticket into one of Winnipeg’s most desirable areas without breaking the bank. Sure, the kitchen’s original and the basement’s still waiting for its HGTV moment—but that just means you get to make it yours. Fresh paint, new floors, Tri-pane windows, roof, doors, and trim give it a clean slate feel. Plus, it backs onto a massive green space and sits on a quiet bay—perfect for kids, dogs, or just kicking back in peace. There’s even an oversized single garage for all your stuff (or your future gym/man cave/she-shed). Whether you're a first-time buyer, investor, or a Pinterest board warrior ready to bring the vision, this place is loaded with potential. Opportunity’s knocking—will you answer?
- Basement Development Insulated
- Bathrooms 1
- Bathrooms (Full) 1
- Bedrooms 3
- Building Type Bungalow
- Built In 1965
- Depth 100.00 ft
- Exterior Stucco
- Floor Space 999 sqft
- Frontage 52.00 ft
- Gross Taxes $4,160.39
- Neighbourhood Westwood
- Property Type Residential, Single Family Detached
- Remodelled Flooring, Roof Coverings, Windows
- Rental Equipment None
- School Division St James-Assiniboia (WPG 2)
- Tax Year 25
- Total Parking Spaces 4
- Features
- Air Conditioning-Central
- High-Efficiency Furnace
- Main floor full bathroom
- No Pet Home
- Goods Included
- Dryer
- Refrigerator
- Stove
- Window Coverings
- Washer
- Parking Type
- Single Detached
- Site Influences
- Fenced
- No Back Lane
- Park/reserve
- Paved Street
- Playground Nearby
- Shopping Nearby
- Public Transportation
- Treed Lot
Rooms
| Level | Type | Dimensions |
|---|---|---|
| Main | Four Piece Bath | - |
| Primary Bedroom | 10.1 ft x 12.3 ft | |
| Bedroom | 10.3 ft x 10.6 ft | |
| Bedroom | 9.5 ft x 10.3 ft | |
| Eat-In Kitchen | 11.9 ft x 13.8 ft | |
| Living Room | 21.2 ft x 12.1 ft |


