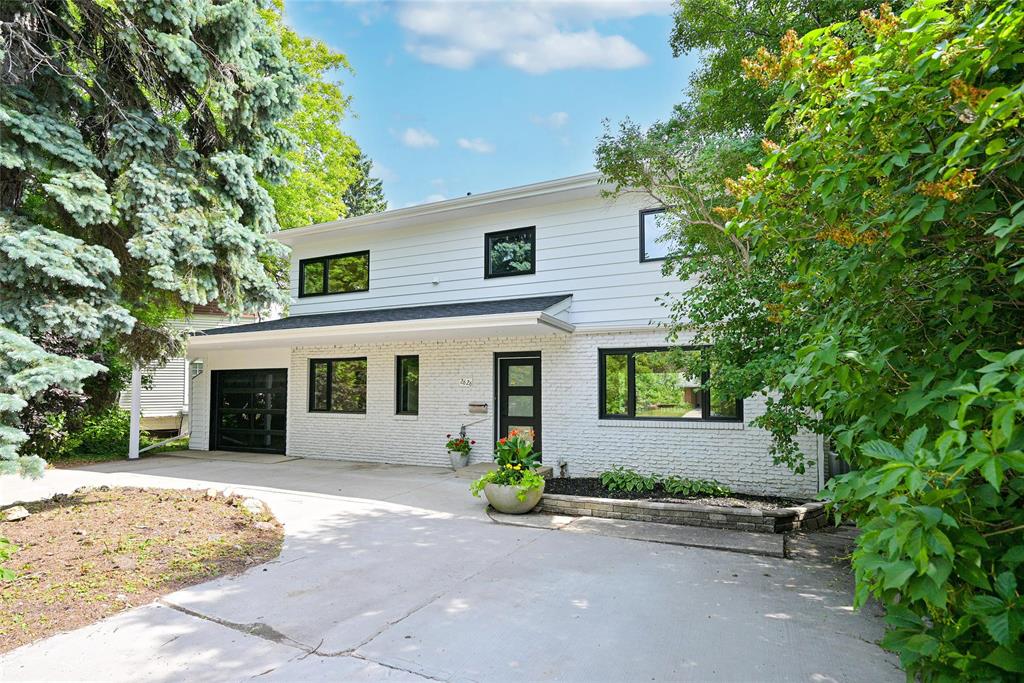Chapter Real Estate
UNIT 2 & 3 - 20 St Mary Road, Winnipeg, MB, R2H 1P2

Showings start July 16th
Welcome to Assiniboine crescent: where mid-century meets modern luxury - backing onto Woodhaven Park!
Step into timeless elegance with this beautifully reimagined 1963 mid-century home, perfectly nestled where Sturgeon Creek flows into the Assiniboine River. Backing directly onto lush trails, the pedestrian thruway, and tranquil scenery, this one-of-a-kind property offers a rare blend of architectural character and high-end contemporary upgrades. Inside, a brand new custom kitchen features a waterfall stone island and wraparound bar, perfect for entertaining. Floor-to-ceiling, triple-pane, south-facing windows invite cascading natural light across new wide-plank white oak engineered hardwoods, creating a warm and airy feel throughout the main living spaces. With four ample sized bedrooms on the second floor, upstairs laundry, and 3 bathrooms throughout, this home would be perfect for a growing family that wants to spread out and play (both indoors and out). Conveniently, with nature at your doorstep and no compromise on finish, this is a true retreat in the heart of the city. With too many updates to list here, please see attached list of upgrades!
| Level | Type | Dimensions |
|---|---|---|
| Main | Kitchen | 14.5 ft x 19.8 ft |
| Breakfast Nook | 8.5 ft x 11.6 ft | |
| Dining Room | 9.25 ft x 12.08 ft | |
| Two Piece Bath | 6 ft x 4.17 ft | |
| Living Room | 13.17 ft x 23.83 ft | |
| Upper | Primary Bedroom | 16.92 ft x 12.08 ft |
| Three Piece Ensuite Bath | 5.58 ft x 7.33 ft | |
| Bedroom | 12.25 ft x 12.08 ft | |
| Bedroom | 8.5 ft x 11.42 ft | |
| Bedroom | 9.42 ft x 11.42 ft | |
| Four Piece Bath | 8.42 ft x 4.5 ft | |
| Laundry Room | 3.5 ft x 4.5 ft | |
| Lower | Recreation Room | 25.67 ft x 18.58 ft |