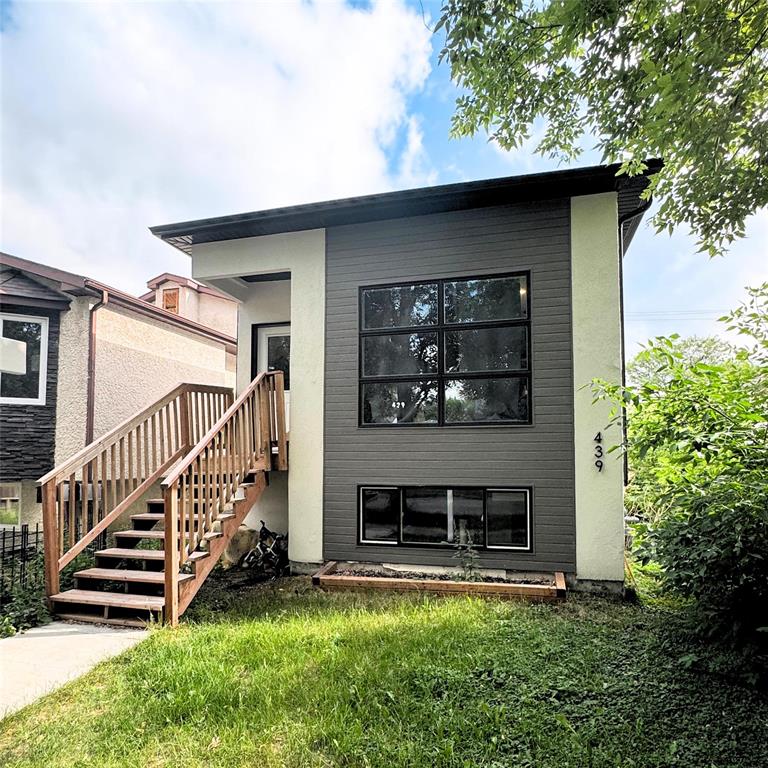
SS Jun 30, Offers as received! Nestled on a quiet block in East Kildonan, this 2020-built secondary suite duplex is the perfect investment opportunity. Whether you're looking to live in one unit while renting out the other or seeking to expand your rental portfolio, this property offers flexibility, functionality, and modern appeal. The main floor features a bright open layout with a spacious living and dining area leading into a modern eat-in kitchen with quartz countertops and a central island. It also includes a large primary bedroom with walk-in closet and 4-piece ensuite, two additional good-sized bedrooms and another 4-piece bath. The basement suite has its own private side entrance and boasts a well-designed floor plan with a comfortable living area, kitchen, two bedrooms, 4-piece bathroom, in-suite laundry and oversized windows that allow for plenty of natural light. Each unit has separate utilities, offering convenience and privacy for tenants. The main floor is currently rented for $2,000/mo + utilities. The basement unit is vacant and has a rental potential at approx. $1,200/mo + utilities. Close to schools, shopping and minutes from downtown. Book your showings today!
- Basement Development Fully Finished
- Bathrooms 3
- Bathrooms (Full) 3
- Bedrooms 5
- Building Type Bi-Level
- Built In 2020
- Depth 100.00 ft
- Exterior Stucco
- Floor Space 980 sqft
- Frontage 30.00 ft
- Gross Taxes $3,875.81
- Neighbourhood East Kildonan
- Property Type Residential, Duplex
- Rental Equipment None
- School Division River East Transcona (WPG 72)
- Tax Year 2024
- Parking Type
- No Garage
- Parking Pad
- Rear Drive Access
- Site Influences
- Flat Site
- Back Lane
- Paved Lane
- Paved Street
- Public Transportation
Rooms
| Level | Type | Dimensions |
|---|---|---|
| Main | Living Room | 12.5 ft x 13 ft |
| Dining Room | 9 ft x 7.5 ft | |
| Kitchen | 11 ft x 8.5 ft | |
| Primary Bedroom | 13.1 ft x 10.4 ft | |
| Bedroom | 9.2 ft x 9.3 ft | |
| Bedroom | 9.2 ft x 9.3 ft | |
| Four Piece Ensuite Bath | - | |
| Four Piece Bath | - | |
| Laundry Room | - | |
| Basement | Living Room | 15.2 ft x 10.6 ft |
| Second Kitchen | 5 ft x 8 ft | |
| Utility Room | - | |
| Bedroom | 10 ft x 9.2 ft | |
| Bedroom | 10.2 ft x 9.5 ft | |
| Four Piece Bath | - |

