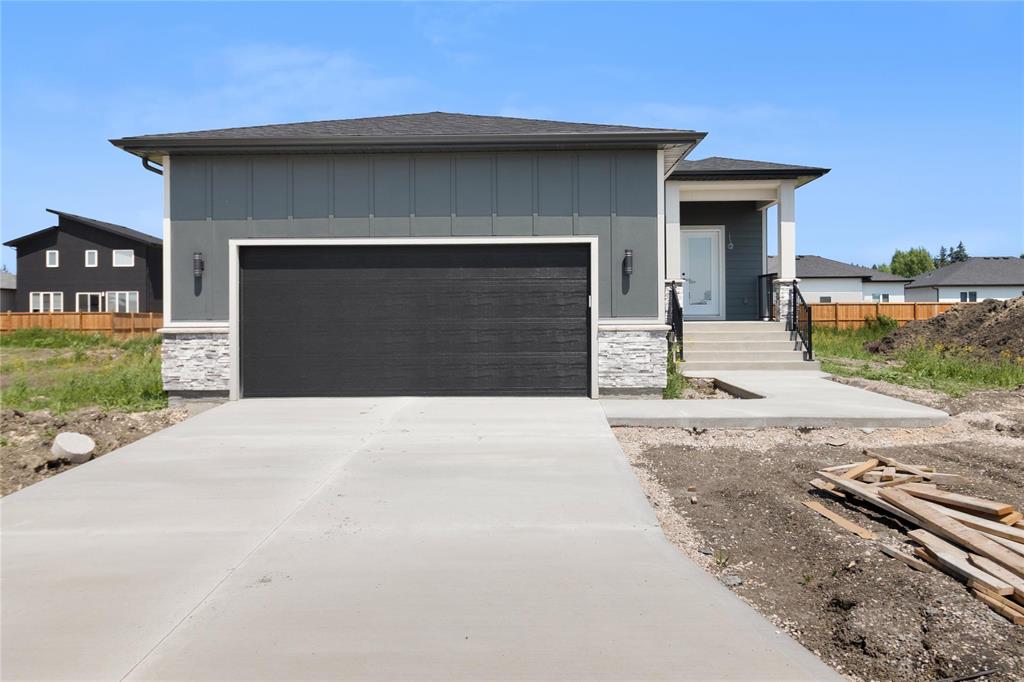
Affordable Luxury with DanWest Builders, a division of AWC Group Of Companies. Quick Possession on this family home in the heart of West St Paul in River Springs Grove! Affordable meets luxury with this spacious 1423 SqFt, 3 Bedroom, 2 bathroom bungalow. The open concept main living area features a large front foyer to greet your guests and family. There is also LVP flooring & 9' ceilings throughout plus a stylish fireplace with a feature wall. Beautiful kitchen with a corner pantry and 2 tone cabinets with a large island & quartz countertops w/tiled backsplash! The master bedroom features a 3 piece ensuite including a dual vanity, a walk-in closet & feature wall. Two more BRs and a full 4 piece bathroom round off the main floor. Wait, there is also a mud room off the 22x22 double attached garage with a main floor laundry. We can develop the full basement that has huge windows and is set up for one or 2 more BRs, a large rec room, full bath & large storage room. Built on piles w/Delta Wrapped foundation! We can custom build on one of our lots in the area or on your own lot.
- Basement Development Insulated
- Bathrooms 2
- Bathrooms (Full) 2
- Bedrooms 3
- Building Type Bungalow
- Built In 2025
- Depth 131.00 ft
- Exterior Stone, Stucco, Vinyl
- Fireplace Glass Door
- Fireplace Fuel Electric
- Floor Space 1423 sqft
- Frontage 54.00 ft
- Neighbourhood West St Paul
- Property Type Residential, Single Family Detached
- Rental Equipment None
- School Division Seven Oaks (WPG 10)
- Tax Year 25
- Total Parking Spaces 4
- Features
- Air Conditioning-Central
- Exterior walls, 2x6"
- Hood Fan
- High-Efficiency Furnace
- Heat recovery ventilator
- Laundry - Main Floor
- Main floor full bathroom
- Smoke Detectors
- Sump Pump
- Goods Included
- Alarm system
- Parking Type
- Double Attached
- Front Drive Access
- Garage door opener
- Insulated garage door
- Paved Driveway
- Site Influences
- Golf Nearby
- Paved Street
- Playground Nearby
- Shopping Nearby
Rooms
| Level | Type | Dimensions |
|---|---|---|
| Main | Living Room | 20.25 ft x 12 ft |
| Dining Room | 15.5 ft x 10 ft | |
| Kitchen | 12.5 ft x 9 ft | |
| Primary Bedroom | 13.25 ft x 11.25 ft | |
| Three Piece Ensuite Bath | 8.25 ft x 8.25 ft | |
| Walk-in Closet | 8.25 ft x 4.5 ft | |
| Bedroom | 11.25 ft x 10 ft | |
| Bedroom | 11.25 ft x 9.75 ft | |
| Four Piece Bath | 6.5 ft x 5 ft | |
| Laundry Room | 8.75 ft x 6.75 ft | |
| Foyer | 6.25 ft x 6.25 ft |

