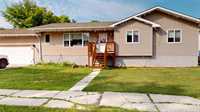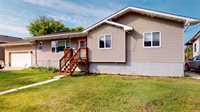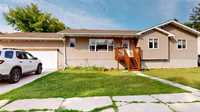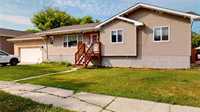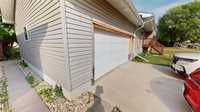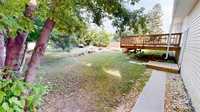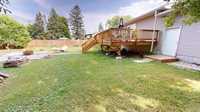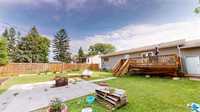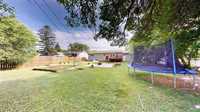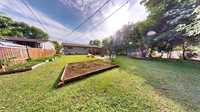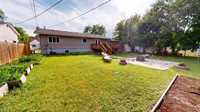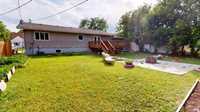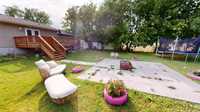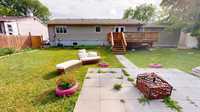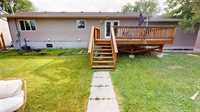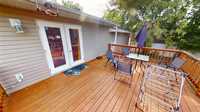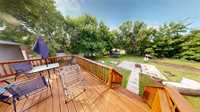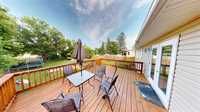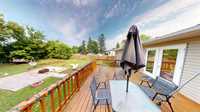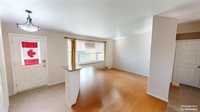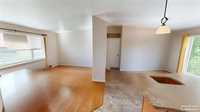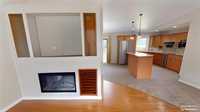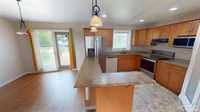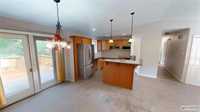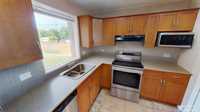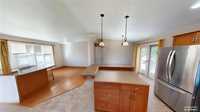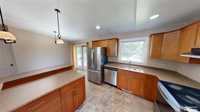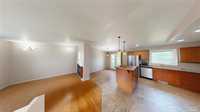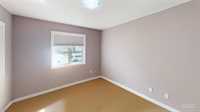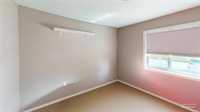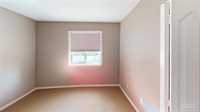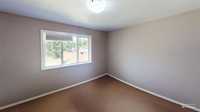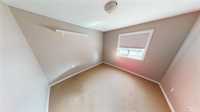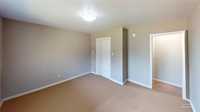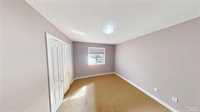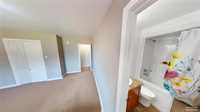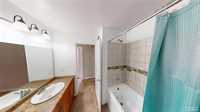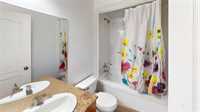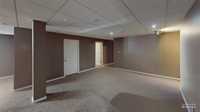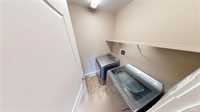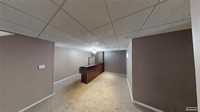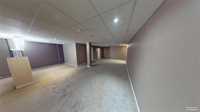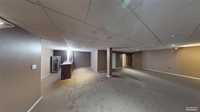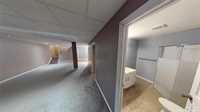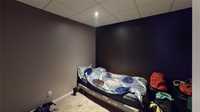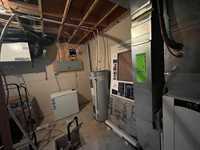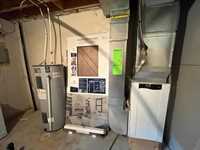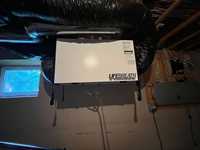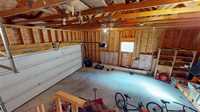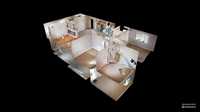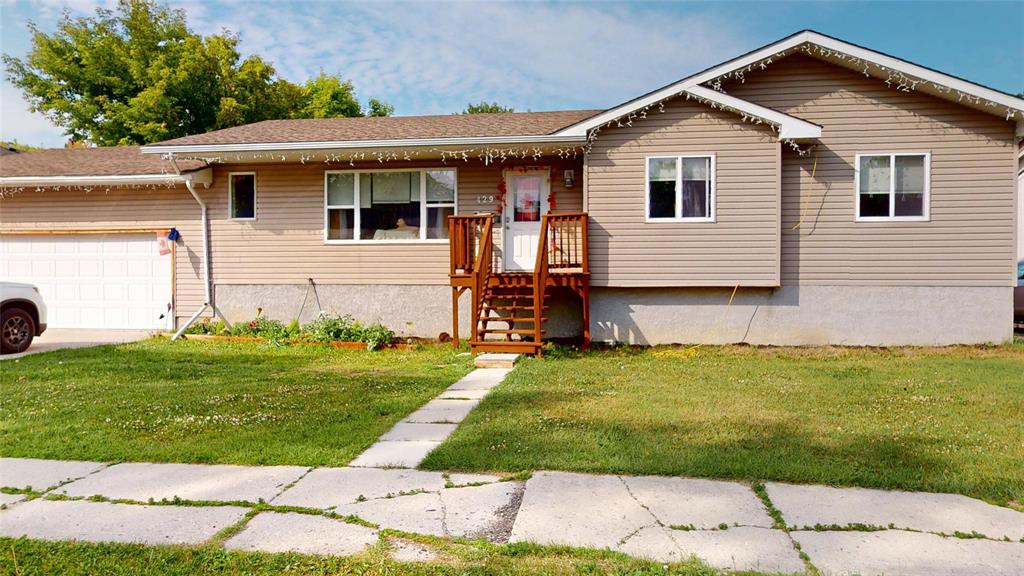
SOLID 2012 SUPER LARGE 1420 SF FOUR BEDROOM 3 BATH HOME WITH FINISHED LOWER LEVEL OVER 2800SF OF FINISHED LIVING SPACE!!!!!!! , SUPER LARGE GARAGE AND 82 WIDE LARGE YARD WITH DECK AND PATIO AND RAISED GARDENS !!! Large family home on great street near all amenities and near schools ! Home has large open concept design from living room to kitchen to dining room with patio doors to a LARGE PARK LIKE YARD with concrete piled deck and concrete lower patio with multiple RAISED GARDENS and established mature shaded treed yard! Home as well comes with generously sized bedrooms on the main with 3pce ensuite off the primary bedroom and main floor laundry newer hot water tank and stainless steel appliances new in 2022,and as well added bonus a DREAM FINISHED LOWER LEVEL , comes with wet bar and loads of extra living space , additional 3 piece bath with additional bedroom on lower plus office, home has yearly maintained mechanicals in home , and as well oversized double garage 26 feet deep great for large vehicles , super great value at $435,000 book your showing today!
- Basement Development Fully Finished
- Bathrooms 3
- Bathrooms (Full) 3
- Bedrooms 4
- Building Type Bungalow
- Built In 2012
- Exterior Vinyl
- Floor Space 1420 sqft
- Frontage 82.00 ft
- Neighbourhood R14
- Property Type Residential, Single Family Detached
- Rental Equipment None
- School Division Lord Selkirk
- Tax Year 2024
- Goods Included
- Blinds
- Dryer
- Dishwasher
- Refrigerator
- Garage door opener
- Stove
- Window Coverings
- Washer
- Parking Type
- Double Attached
- Site Influences
- Vegetable Garden
- Golf Nearby
- Landscape
- Landscaped deck
- Paved Street
- Shopping Nearby
- Treed Lot
Rooms
| Level | Type | Dimensions |
|---|---|---|
| Main | Eat-In Kitchen | 13 ft x 11 ft |
| Dining Room | 12.5 ft x 10 ft | |
| Living Room | 12 ft x 14 ft | |
| Primary Bedroom | 13 ft x 12 ft | |
| Bedroom | 11 ft x 10 ft | |
| Bedroom | 11 ft x 10 ft | |
| Laundry Room | 5 ft x 5 ft | |
| Four Piece Bath | - | |
| Three Piece Ensuite Bath | - | |
| Lower | Recreation Room | 30 ft x 23 ft |
| Bedroom | 13 ft x 12 ft | |
| Three Piece Bath | - | |
| Office | 8 ft x 7 ft |


