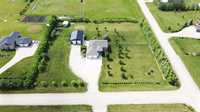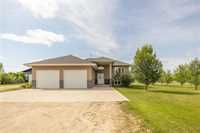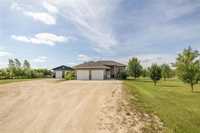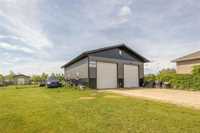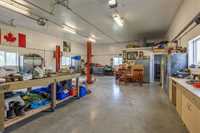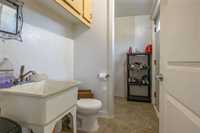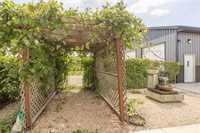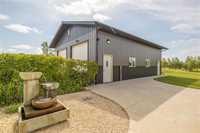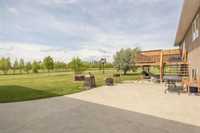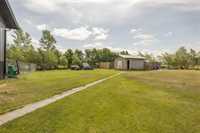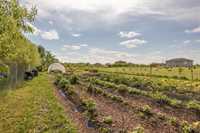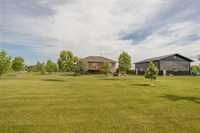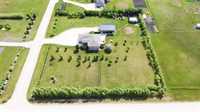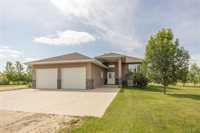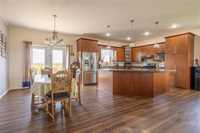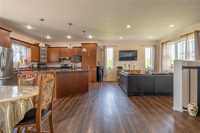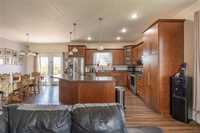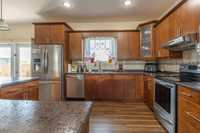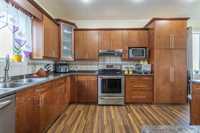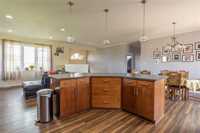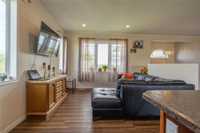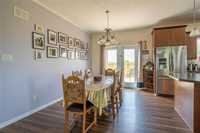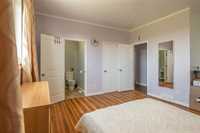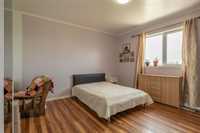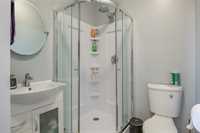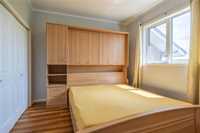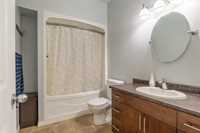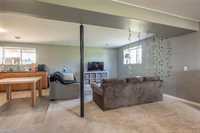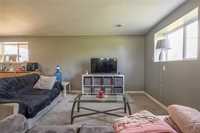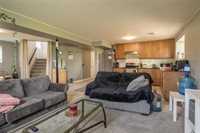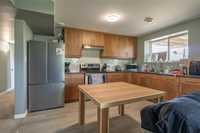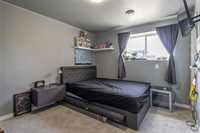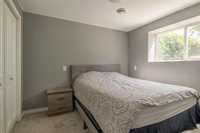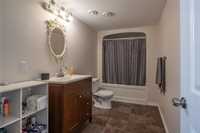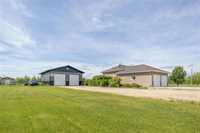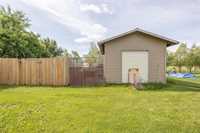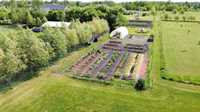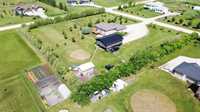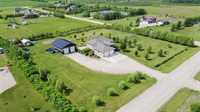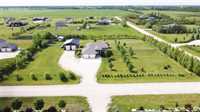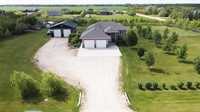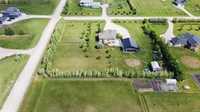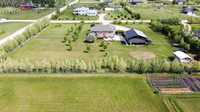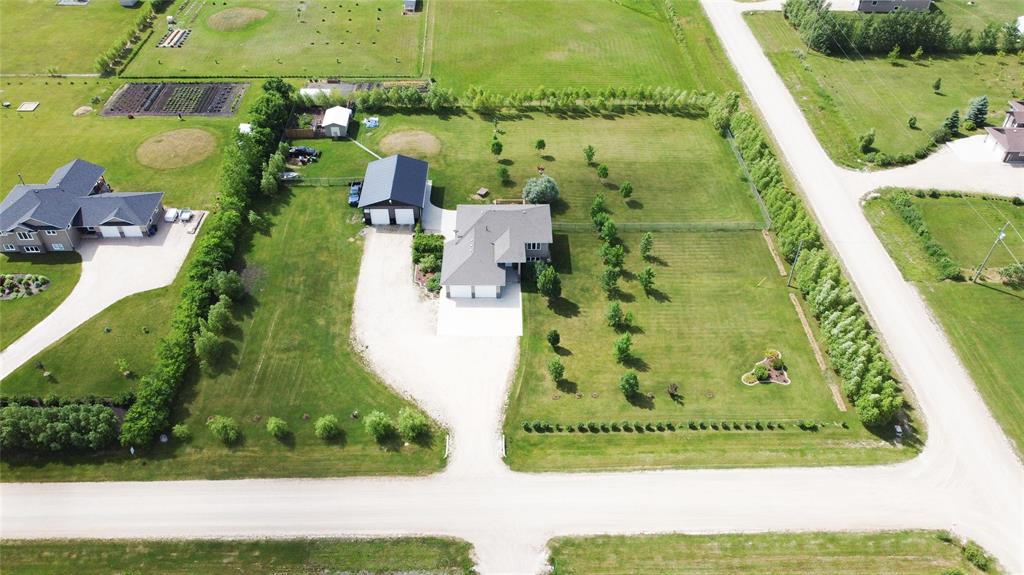
This 4-bedroom, 3-bathroom home offers 1,283 sq ft of thoughtfully designed living space - the open-concept layout is fully finished up and down, providing ample room for family living and entertaining. A standout feature is the huge 30x40, fully insulated and heated shop, complete with in-floor heating, 200 amp service, and a hoist—ideal for mechanics, hobbyists, or anyone needing serious workspace. The double attached garage adds everyday convenience, while the fully fenced property ensures privacy and security. Outside, you’ll find a spacious vegetable garden, a large deck, fire pit area, and peaceful pathways winding through the generous green space. There's also abundant parking for vehicles, trailers, or RVs. This property checks all the boxes - space, utility, and comfort in one exceptional package. Call today to book your showing!
- Basement Development Fully Finished
- Bathrooms 3
- Bathrooms (Full) 3
- Bedrooms 4
- Building Type Bi-Level
- Built In 2014
- Exterior Stone, Stucco
- Floor Space 1283 sqft
- Gross Taxes $4,700.19
- Land Size 2.00 acres
- Neighbourhood R16
- Property Type Residential, Single Family Detached
- Rental Equipment None
- School Division Hanover
- Tax Year 2024
- Features
- Deck
- Exterior walls, 2x6"
- Heat recovery ventilator
- Sump Pump
- Workshop
- Goods Included
- Blinds
- Dryer
- Dishwasher
- Fridges - Two
- Garage door opener
- Garage door opener remote(s)
- Storage Shed
- Stoves - Two
- Window Coverings
- Washer
- Parking Type
- Double Attached
- Multiple Detached
- Garage door opener
- Insulated
- Parking Pad
- Workshop
- Site Influences
- Corner
- Country Residence
- Fenced
- Fruit Trees/Shrubs
- Vegetable Garden
- Landscaped deck
- Treed Lot
Rooms
| Level | Type | Dimensions |
|---|---|---|
| Main | Kitchen | 13 ft x 13.5 ft |
| Dining Room | 16.42 ft x 8.75 ft | |
| Living Room | 13.75 ft x 12.08 ft | |
| Primary Bedroom | 12.58 ft x 12.58 ft | |
| Three Piece Bath | 5.67 ft x 5.33 ft | |
| Bedroom | 11.33 ft x 10.25 ft | |
| Four Piece Bath | 6.67 ft x 6.08 ft | |
| Lower | Bedroom | 12.42 ft x 12.42 ft |
| Bedroom | 8.67 ft x 9.75 ft | |
| Four Piece Bath | - | |
| Recreation Room | 25.58 ft x 11.33 ft |


