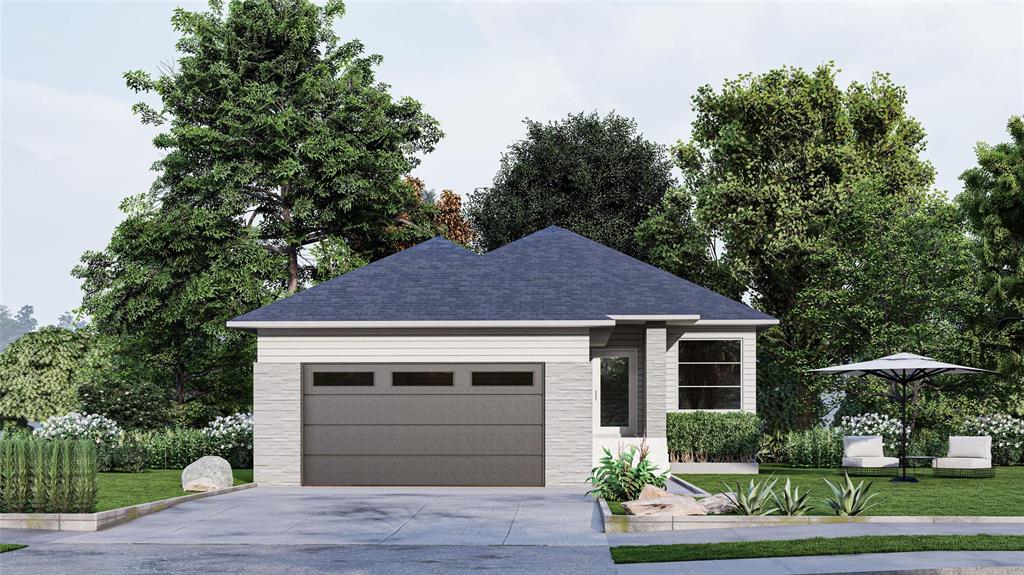
To be built! Ideally located just a short drive from both Steinbach and Winnipeg via a convenient 4-lane highway, this beautifully designed 1,255 sq ft bungalow offers the perfect blend of comfort and functionality. You'll appreciate the full town services, including a hospital and emergency room for peace of mind. Step inside to discover 9' ceilings throughout the main floor, creating an airy and spacious feel. This home features 3 well appointed bedrooms and 2 full bathrooms, including a private primary suite complete with walk-in closet and ensuite. The open concept kitchen impresses with quartz countertops, Thermofoil cabinetry, soft-close doors and drawers, a central island, two banks of drawers, and a walk-in pantry. Main floor laundry adds everyday convenience, and the full basement offers future potential. A double attached garage completes this thoughtfully planned home—perfect for growing families or downsizers alike.
- Basement Development Insulated
- Bathrooms 2
- Bathrooms (Full) 2
- Bedrooms 3
- Building Type Bungalow
- Exterior Composite, Stone, Stucco
- Floor Space 1255 sqft
- Neighbourhood R06
- Property Type Residential, Single Family Detached
- Rental Equipment None
- School Division Seine River
- Tax Year 2025
- Features
- Air Conditioning-Central
- Heat recovery ventilator
- Sump Pump
- Goods Included
- Water Softener
- Parking Type
- Double Attached
- Site Influences
- Paved Street
Rooms
| Level | Type | Dimensions |
|---|---|---|
| Main | Kitchen | 9 ft x 15 ft |
| Dining Room | 10.3 ft x 13.17 ft | |
| Living Room | 12.42 ft x 15.08 ft | |
| Four Piece Bath | - | |
| Primary Bedroom | 12.42 ft x 14 ft | |
| Three Piece Ensuite Bath | - | |
| Walk-in Closet | - | |
| Bedroom | 9.5 ft x 9.67 ft | |
| Bedroom | 10.08 ft x 9.92 ft |

