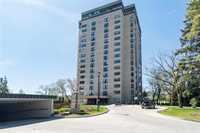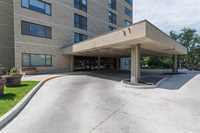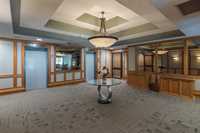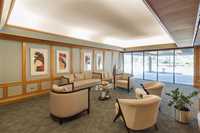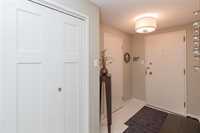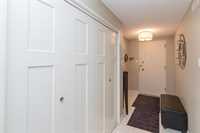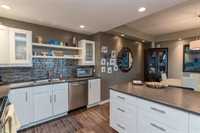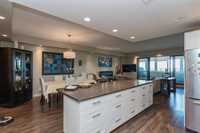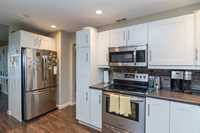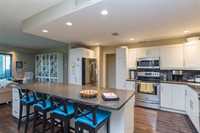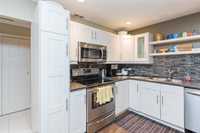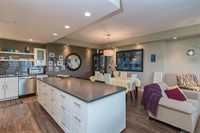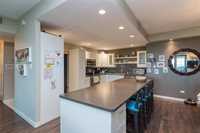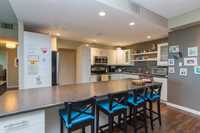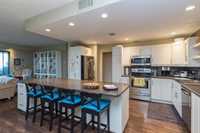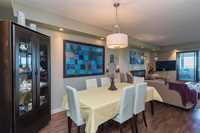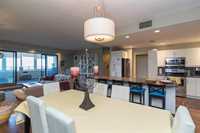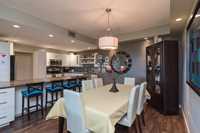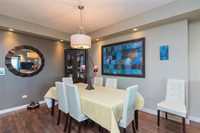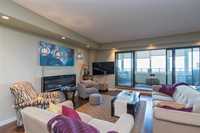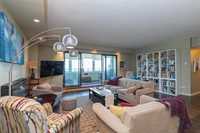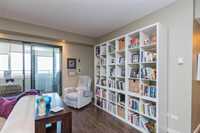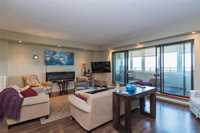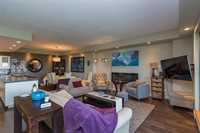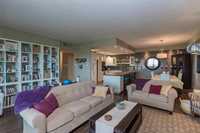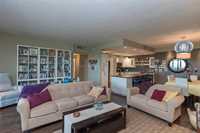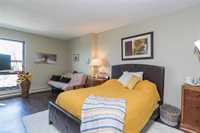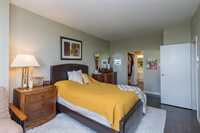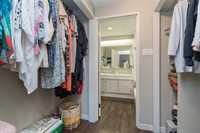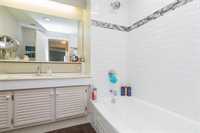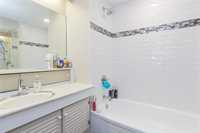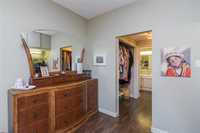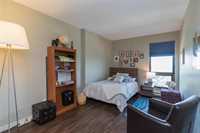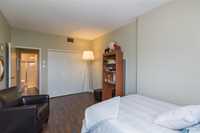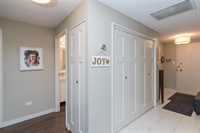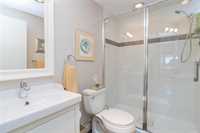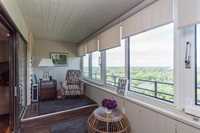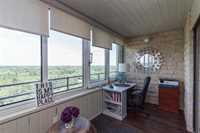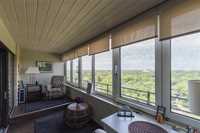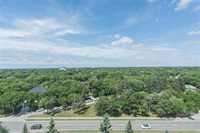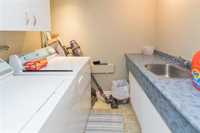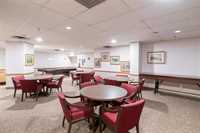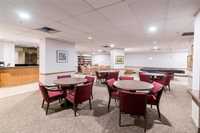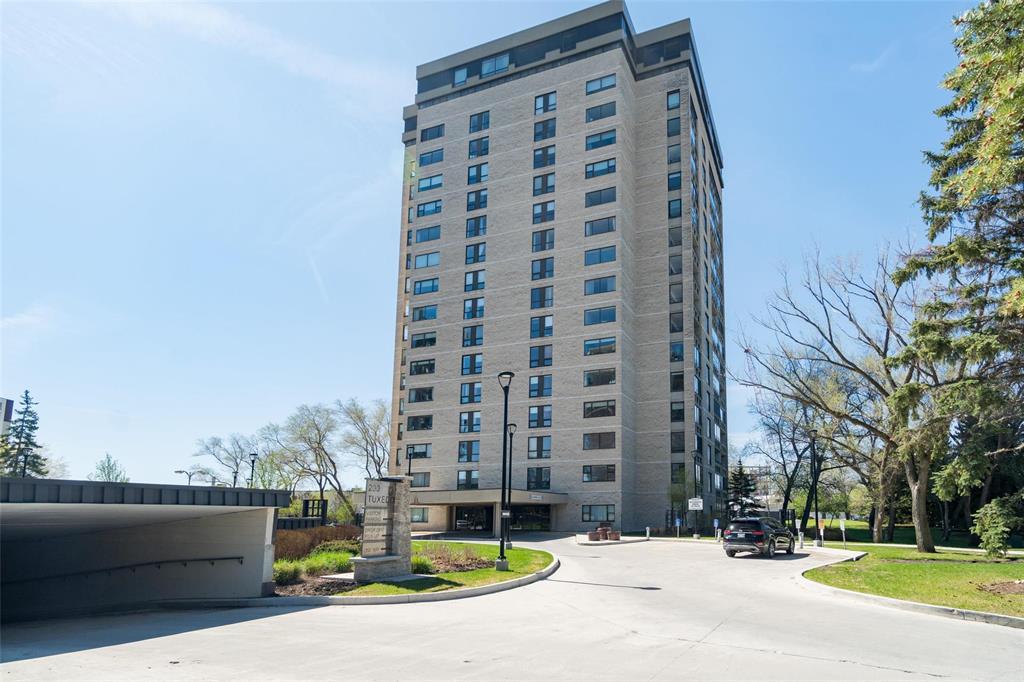
Showings start now and offers reviewed on Thursday July 3rd. Welcome to your dream condo! This beautifully updated 1570 sqft residence offers the perfect blend of modern comfort and breathtaking views. Step inside and discover a spacious, light filled layout with contemporary finishes throughout, including upgraded flooring, a sleek kitchen with stainless steel appliances, and stylish bathrooms. Large windows frame the stunning view that provides the perfect backdrop for everyday living and entertaining. Enjoy the luxury of generous living and dining areas, a private enclosed balcony to enjoy year round, and ample storage space. Underground parking is included, more for rent if needed. Gym, common room and freezer room are also available in this building. Don't miss this one, it won't last long
- Bathrooms 2
- Bathrooms (Full) 2
- Bedrooms 2
- Building Type One Level
- Built In 1974
- Condo Fee $1,378.18 Monthly
- Exterior Brick
- Floor Space 1570 sqft
- Gross Taxes $2,672.65
- Neighbourhood Tuxedo
- Property Type Condominium, Apartment
- Remodelled Bathroom, Flooring, Kitchen
- Rental Equipment None
- School Division Winnipeg (WPG 1)
- Tax Year 2024
- Total Parking Spaces 1
- Amenities
- Cable TV
- Elevator
- Fitness workout facility
- Garage Door Opener
- Accessibility Access
- In-Suite Laundry
- Visitor Parking
- Party Room
- Professional Management
- Security Entry
- Security Personnel
- Condo Fee Includes
- Cable TV
- Central Air
- Contribution to Reserve Fund
- Caretaker
- Heat
- Hot Water
- Insurance-Common Area
- Landscaping/Snow Removal
- Management
- Parking
- Water
- Features
- Air Conditioning-Central
- Balcony enclosed
- Concrete floors
- Accessibility Access
- Pets Not Allowed
- Goods Included
- Dryer
- Dishwasher
- Refrigerator
- Hood fan
- Stove
- TV Wall Mount
- Washer
- Parking Type
- Front Drive Access
- Garage door opener
- Heated
- Underground
- Site Influences
- Golf Nearby
- Accessibility Access
- Landscape
- Shopping Nearby
- Public Transportation
- View City
- View
Rooms
| Level | Type | Dimensions |
|---|---|---|
| Main | Dining Room | 10.44 ft x 15 ft |
| Living Room | 21.2 ft x 15.6 ft | |
| Kitchen | 10.42 ft x 15 ft | |
| Primary Bedroom | 10.8 ft x 23 ft | |
| Four Piece Ensuite Bath | - | |
| Bedroom | 16.6 ft x 10.3 ft | |
| Three Piece Bath | - |


