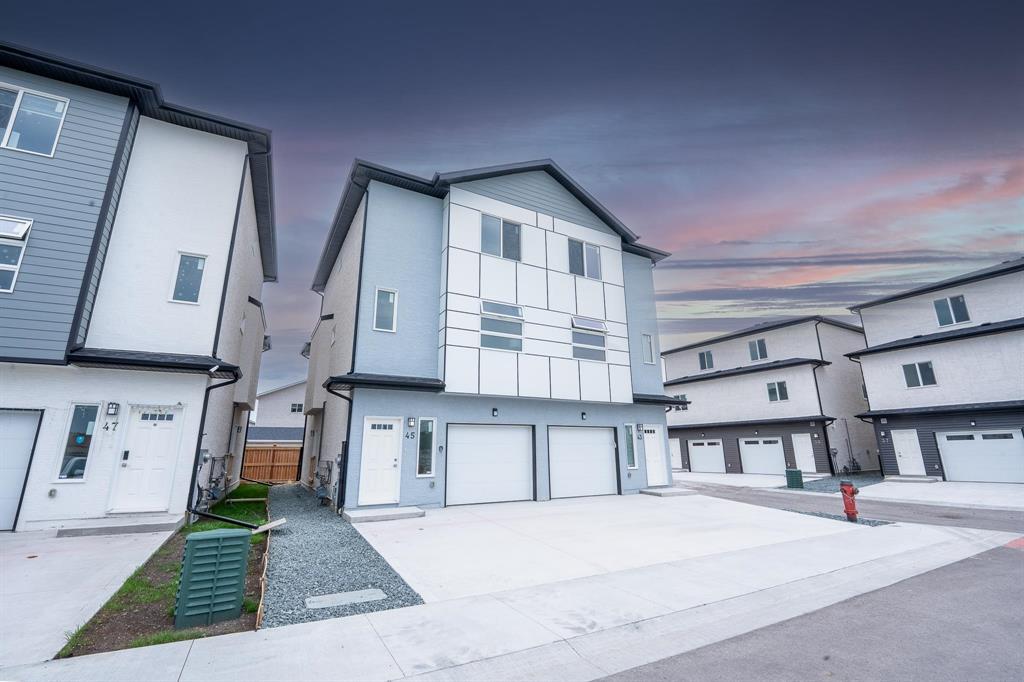Century 21 Advanced Realty
9A - 1099 Kingsbury Avenue, Winnipeg, MB, R2P 2P9

Welcome to the newest development in Waterford Green Subdivision. This exceptional modern townhome offers three fully finished levels of above-ground living space. It features four spacious bedrooms and four full bathrooms, ideal for large families. The attached garage and parking pad accommodate three vehicles, with additional visitor parking available. The main floor includes a bedroom and full bathroom, while the upper level offers three bedrooms, each with private bathrooms and walk-in closets. The gourmet kitchen boasts white gloss cabinets, quartz countertops, a large center island, and ample pot lighting. Large windows flood the interior with natural light, complemented by vinyl plank flooring throughout. Professionally landscaped front and rear yards with mature trees enhance the home's curb appeal. Conveniently located near shopping, schools, parks, and public transportation, this property combines quality craftsmanship with a prime location. Schedule your private viewing today and experience this stunning home firsthand.
| Level | Type | Dimensions |
|---|---|---|
| Main | Bedroom | 17 ft x 12.1 ft |
| Four Piece Bath | 8.2 ft x 5 ft | |
| Utility Room | 5.3 ft x 5 ft | |
| Upper | Bedroom | 12.6 ft x 9.6 ft |
| Dining Room | 10.1 ft x 8.4 ft | |
| Eat-In Kitchen | 10.8 ft x 10.8 ft | |
| Four Piece Bath | 9.11 ft x 5 ft | |
| Living Room | 15 ft x 10.8 ft | |
| Third | Primary Bedroom | 14.3 ft x 12.2 ft |
| Four Piece Ensuite Bath | 8.1 ft x 5.6 ft | |
| Walk-in Closet | 6.2 ft x 5.6 ft | |
| Laundry Room | 6.4 ft x 4.6 ft | |
| Four Piece Bath | 8.2 ft x 5.4 ft | |
| Bedroom | 13.8 ft x 10.9 ft |