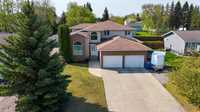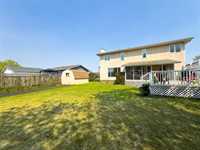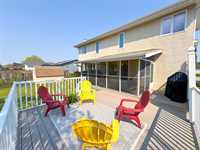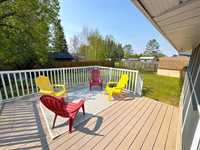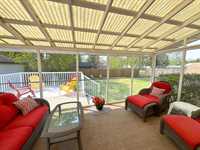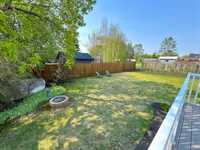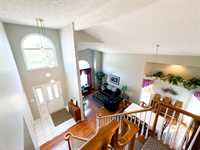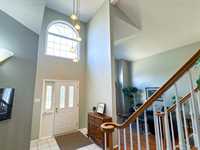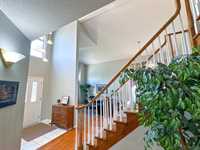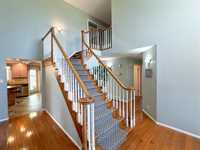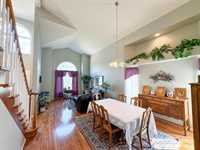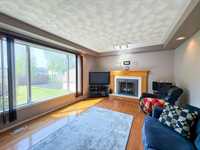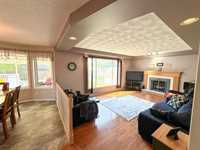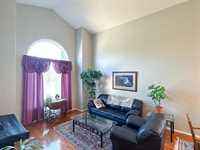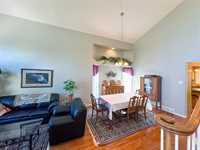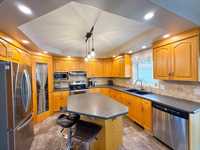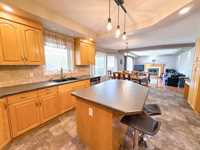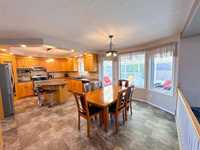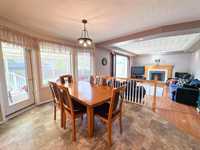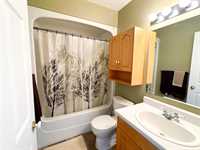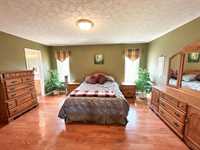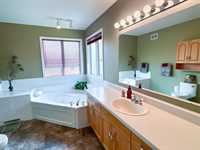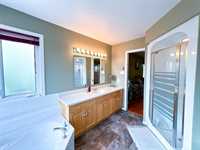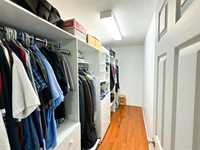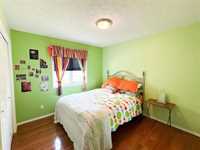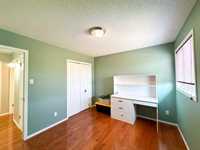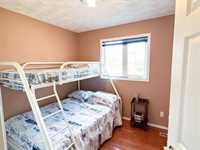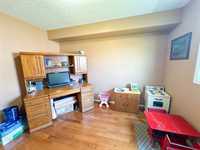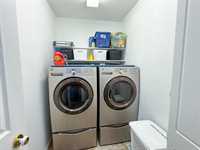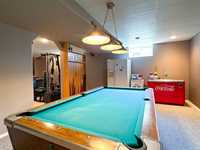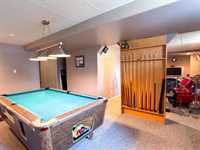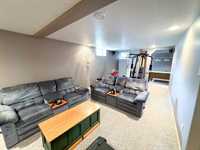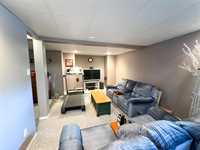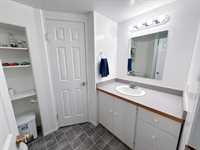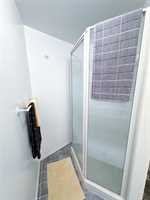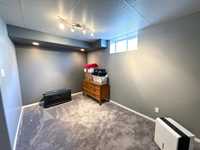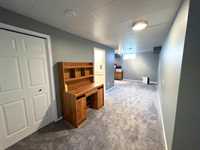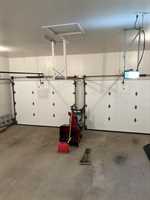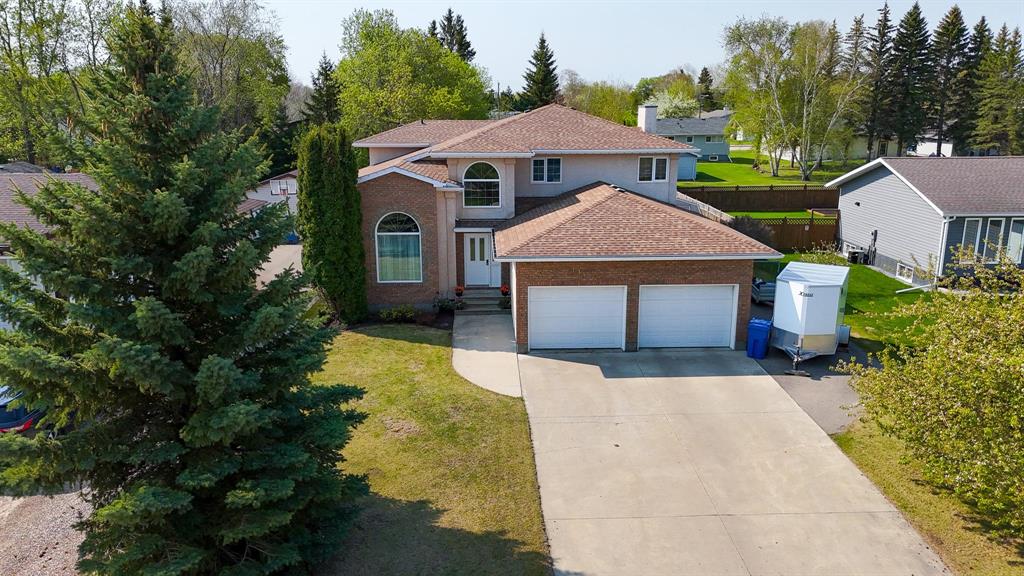
Welcome to one of Swan River’s most desirable streets. This beautifully maintained, newer built 2 storey home offers 5+1 bedrooms, 3.5 bathrooms, a luxurious primary suite with whirlpool tub, separate shower, and walk-in closet, hardwood floors throughout, main floor laundry, and a cozy 3 season sunroom perfect for morning coffee or winding down in the evening. Step outside to a spacious backyard deck made for entertaining—plenty of room for barbecues, lounging, and enjoying the outdoors. The yard is fully fenced, and the home features a double attached garage, natural gas furnace, and central air. Located in a family friendly neighborhood just minutes from schools, parks, and town amenities.
- Basement Development Fully Finished
- Bathrooms 4
- Bathrooms (Full) 3
- Bathrooms (Partial) 1
- Bedrooms 6
- Building Type Two Storey
- Built In 1996
- Depth 134.00 ft
- Exterior Stucco
- Fireplace Insert
- Fireplace Fuel Gas
- Floor Space 2872 sqft
- Frontage 65.00 ft
- Gross Taxes $6,984.13
- Neighbourhood Swan River
- Property Type Residential, Single Family Detached
- Rental Equipment None
- School Division Swan Valley
- Tax Year 24
- Features
- Air Conditioning-Central
- Closet Organizers
- Deck
- Exterior walls, 2x6"
- High-Efficiency Furnace
- Heat recovery ventilator
- Laundry - Main Floor
- Sump Pump
- Goods Included
- Blinds
- Dryer
- Dishwasher
- Garage door opener
- Garage door opener remote(s)
- Stove
- Washer
- Parking Type
- Double Attached
- Site Influences
- Fenced
- Low maintenance landscaped
- Landscaped deck
- Paved Street
- Playground Nearby
- Private Setting
- Private Yard
Rooms
| Level | Type | Dimensions |
|---|---|---|
| Main | Kitchen | 21.82 ft x 14.85 ft |
| Living Room | 13.23 ft x 18.96 ft | |
| Living/Dining room | 25.03 ft x 13.73 ft | |
| Laundry Room | 8.15 ft x 5.07 ft | |
| Sunroom | 16.73 ft x 9.9 ft | |
| Bedroom | 8.57 ft x 9.4 ft | |
| Two Piece Bath | - | |
| Upper | Primary Bedroom | 15.95 ft x 13.22 ft |
| Bedroom | 11.4 ft x 9.85 ft | |
| Bedroom | 11.04 ft x 12.23 ft | |
| Bedroom | 11.33 ft x 9.89 ft | |
| Walk-in Closet | 12.08 ft x 4.85 ft | |
| Five Piece Ensuite Bath | 12.06 ft x 7.99 ft | |
| Four Piece Bath | - | |
| Basement | Recreation Room | 12.31 ft x 19.91 ft |
| Bedroom | 7.35 ft x 15.68 ft | |
| Three Piece Bath | - | |
| Storage Room | 12.41 ft x 6.26 ft |



