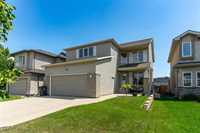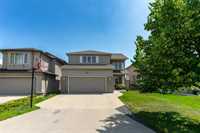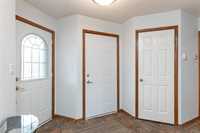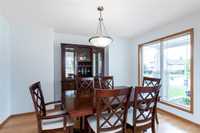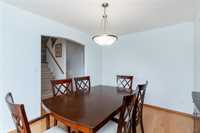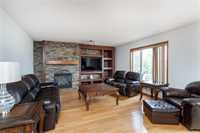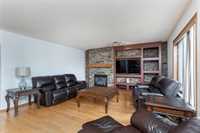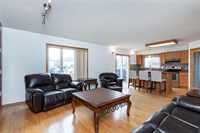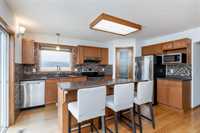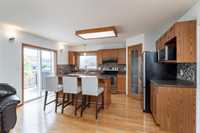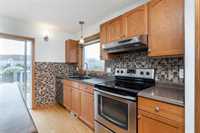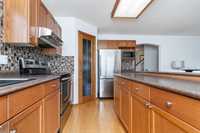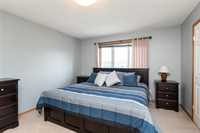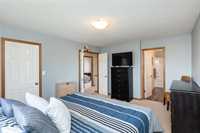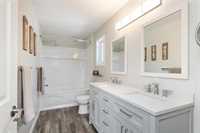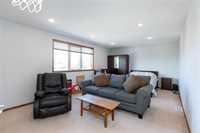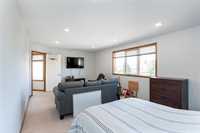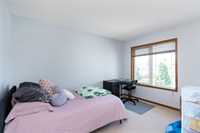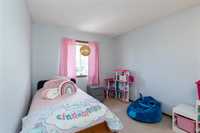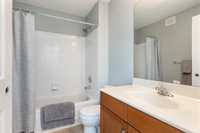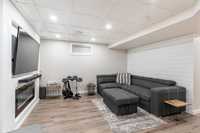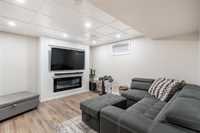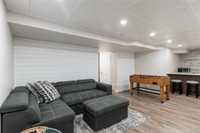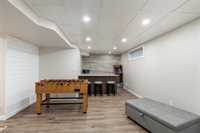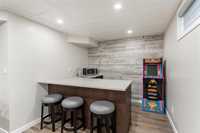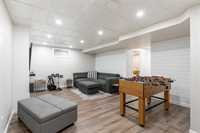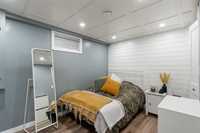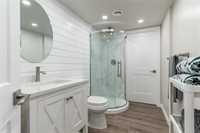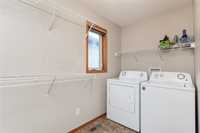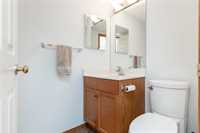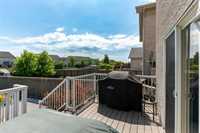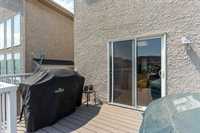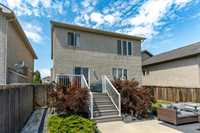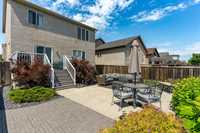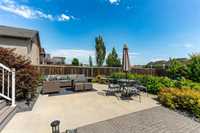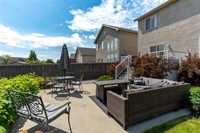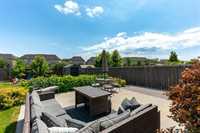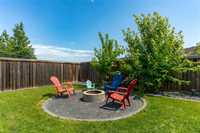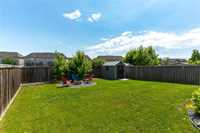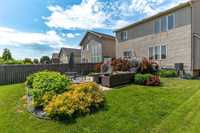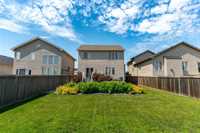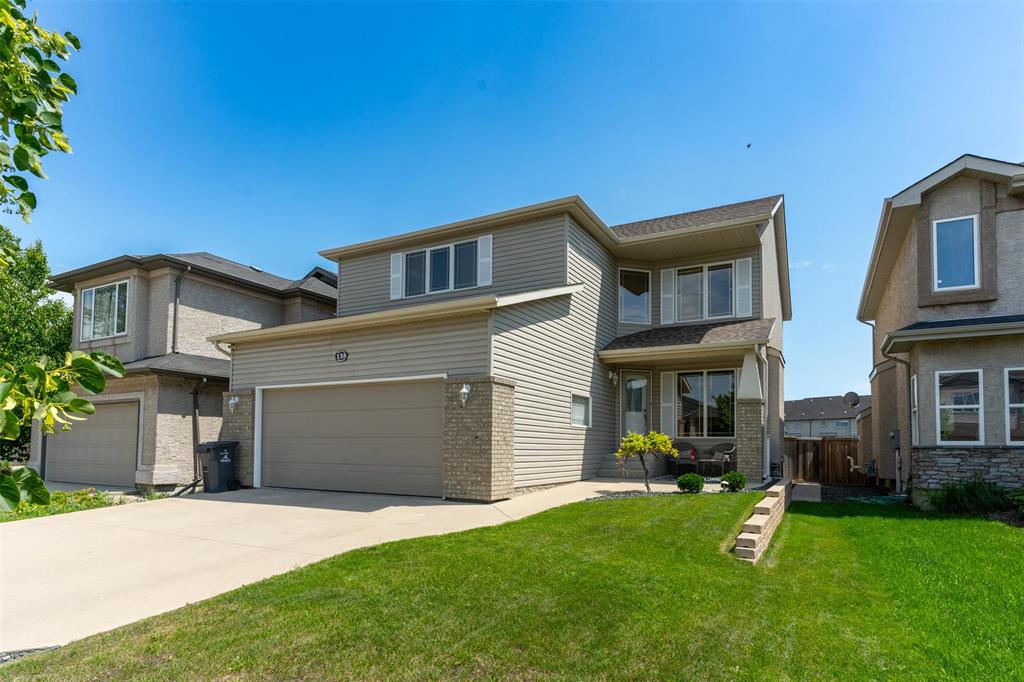
S/S Wed. July 2nd--OTP Tues-Night July 8th--OH Sun-July 6th 2-4pm--Charming original family home with beautiful curb appeal in Royalwood! Over 2400 sqft of total living space across 5 bedrooms and 3.5 bathrooms in this impressive two-story! Well-maintained from top to bottom w/meticulous landscaping (2023) that extends from front to back. Step inside to hardwood floors, where the formal dining room seamlessly flows into the cozy living room featuring an entertainment unit/FP, leading into the chef’s kitchen with generous cabinetry+counter space, SS appliances, a pantry, and an island. Main floor laundry+a guest bath! Upstairs, you'll find a spacious primary bedroom with a bright ensuite, complete with a double vanity. A 4-piece off the hallway, plus three additional bedrooms, including a large fourth w/pot lighting. The LL is a standout, offering LVP flooring, open rec-room/entertainment area, FP, wet bar, a 5th bedroom+a 3-pce bath. Coffered ceilings, LED lighting + rustic feature walls! 24x24 garage! Painted Interior (2025) Shingles (2017) HWT (2020) The backyard is summer-ready w/ its composite deck, patios, a fire pit area+storage shed—everything immaculately cared for!—This is the One!>Call Now!
- Basement Development Fully Finished
- Bathrooms 4
- Bathrooms (Full) 3
- Bathrooms (Partial) 1
- Bedrooms 5
- Building Type Two Storey
- Built In 2005
- Depth 147.00 ft
- Exterior Brick & Siding, Vinyl
- Fireplace Insert, Stone
- Fireplace Fuel Electric, Gas
- Floor Space 1943 sqft
- Frontage 43.00 ft
- Gross Taxes $5,728.27
- Neighbourhood Royalwood
- Property Type Residential, Single Family Detached
- Remodelled Flooring, Kitchen, Roof Coverings
- Rental Equipment None
- School Division Louis Riel (WPG 51)
- Tax Year 2024
- Total Parking Spaces 6
- Features
- Air Conditioning-Central
- Deck
- Hood Fan
- Laundry - Main Floor
- No Smoking Home
- Patio
- Smoke Detectors
- Sump Pump
- Vacuum roughed-in
- Goods Included
- Blinds
- Dryer
- Dishwasher
- Refrigerator
- Garage door opener
- Garage door opener remote(s)
- Microwave
- Storage Shed
- Stove
- TV Wall Mount
- Window Coverings
- Washer
- Parking Type
- Double Attached
- Site Influences
- Fenced
- Fruit Trees/Shrubs
- Landscaped deck
- Landscaped patio
- No Back Lane
- Playground Nearby
- Shopping Nearby
- Public Transportation
Rooms
| Level | Type | Dimensions |
|---|---|---|
| Main | Living Room | 15.33 ft x 14.75 ft |
| Dining Room | 9.17 ft x 12.83 ft | |
| Eat-In Kitchen | 11.25 ft x 14.75 ft | |
| Laundry Room | 5.25 ft x 9.17 ft | |
| Two Piece Bath | 5 ft x 5 ft | |
| Upper | Primary Bedroom | 12 ft x 14.92 ft |
| Bedroom | 9.5 ft x 12.75 ft | |
| Bedroom | 9.5 ft x 12.75 ft | |
| Bedroom | 12.42 ft x 21 ft | |
| Four Piece Bath | 8 ft x 5.67 ft | |
| Four Piece Ensuite Bath | 12 ft x 5.17 ft | |
| Basement | Recreation Room | 13.25 ft x 25.5 ft |
| Three Piece Bath | 5.5 ft x 10.5 ft | |
| Bedroom | 8.25 ft x 12.83 ft | |
| Utility Room | 4.75 ft x 17.1 ft |


