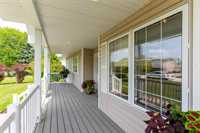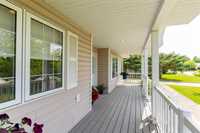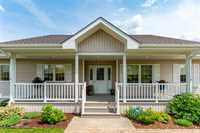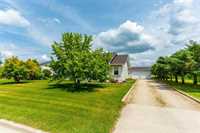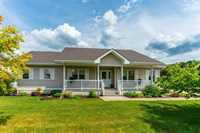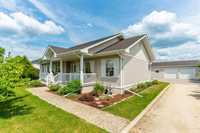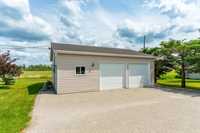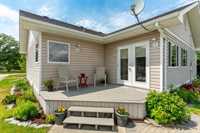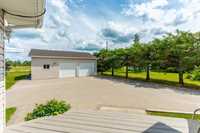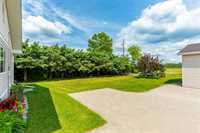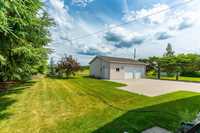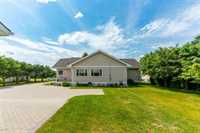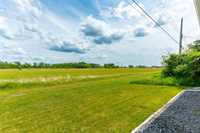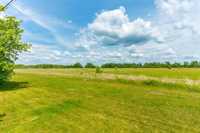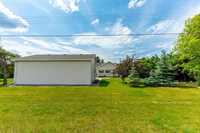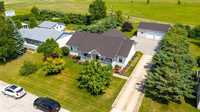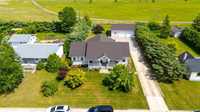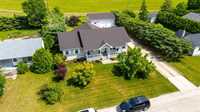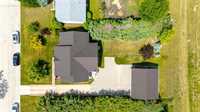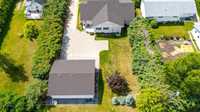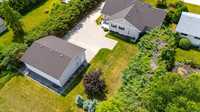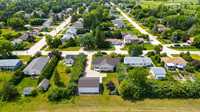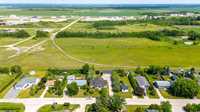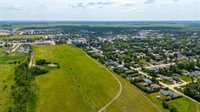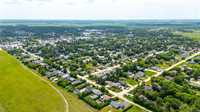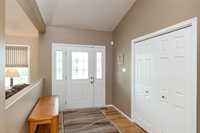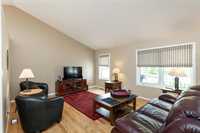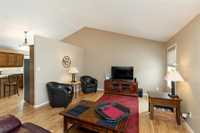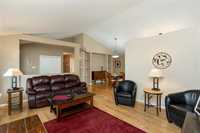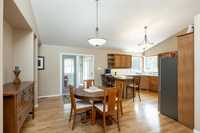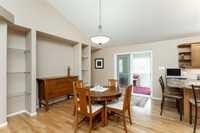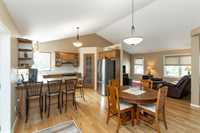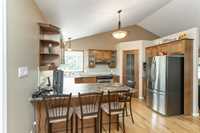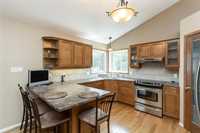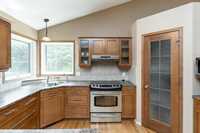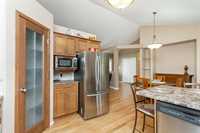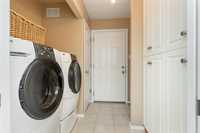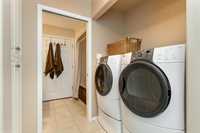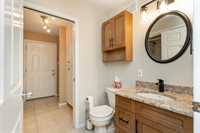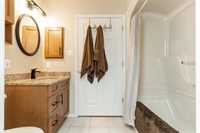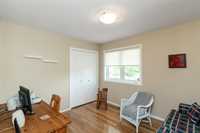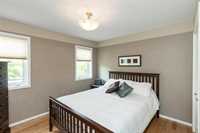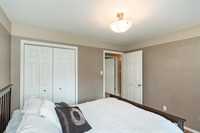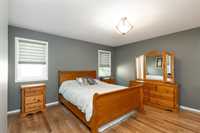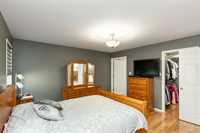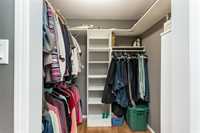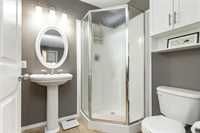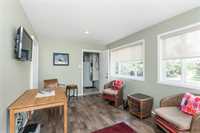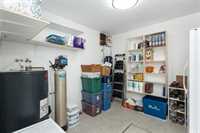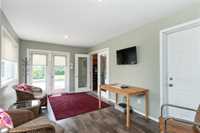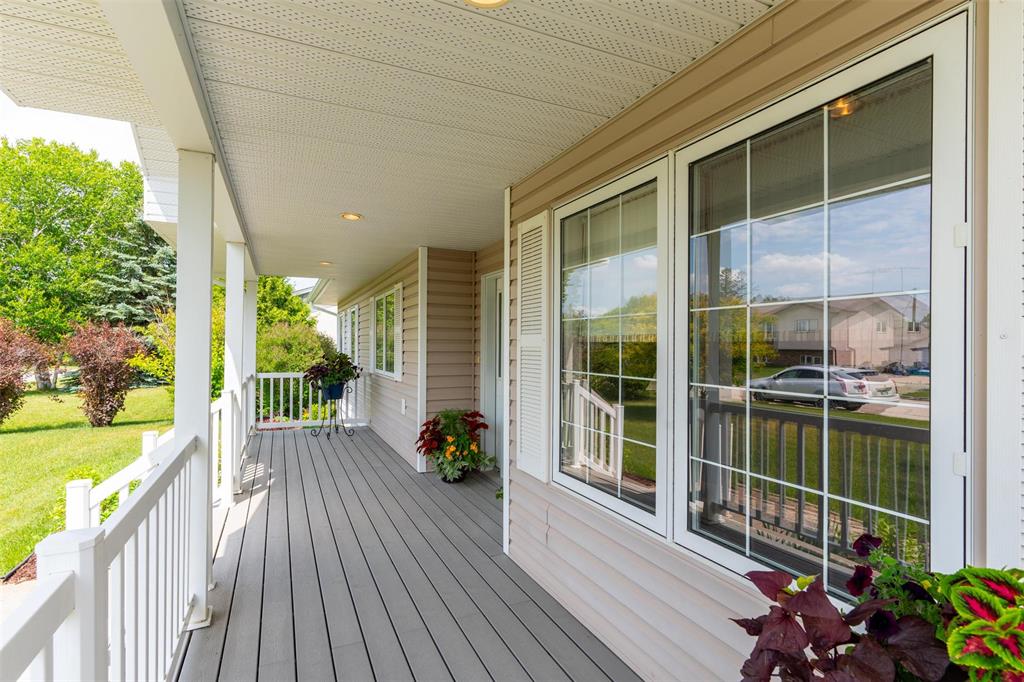
Welcome to Your Home Sweet Home Where Everyday Feels Special! Custom Built 1735sqft One Level Bungalow Offering a Lifestyle of Ease & Enjoyment! Welcome Neighbours & Friends to Your Covered Front Porch w Composite Deck! Step Inside to the Seamless Floorplan Living Space w Vaulted Ceiling Allows for Openness & Gentle Flow of Natural Daylite. Kitchen Rich Maple Cabinetry, Walkin Corner Pantry, Breakfast Nook, Tile Backsplash, SS Appliances. Dining Area Accented w Builtin Glass Shelving for Décor w Space for Your Buffet/Hutch. Spacious Livingrm to Relax Plus Additional Living Space Four Season Sunrm w Panoramic Views of the Beautifully Landscaped Backyard. 3 Spacious Bedrms, 2 Bath (Primary BR, Walkin Closet & Your Own 3pc Ensuite, Walkin Shower plus 4pc Family Bath). Main Flr Laundry. Storage Rm w Shelving for Effortless Organization. ICF Crawlspace w Concrete Floor for Additional Storage. Gleaming Hardwood Floors throughout. Oversize Detach Garage 32x28 w 9'10" High Ceiling, Insulated, 220V. Brick Parking Pad w Patio Sets the Stage for Summer BBQs. For the Gardener, Dig into Colourful Perennial Gardens that Enhance the Beauty of this Yard! Shingles Replaced Home/Garage this Year!
- Basement Development Insulated
- Bathrooms 2
- Bathrooms (Full) 2
- Bedrooms 3
- Building Type Bungalow
- Built In 2005
- Depth 150.00 ft
- Exterior Vinyl
- Floor Space 1735 sqft
- Frontage 90.00 ft
- Gross Taxes $4,203.22
- Neighbourhood R03
- Property Type Residential, Single Family Detached
- Remodelled Roof Coverings
- Rental Equipment Alarm
- School Division Sunrise
- Tax Year 24
- Features
- Air Conditioning-Central
- Deck
- Exterior walls, 2x6"
- Hood Fan
- Heat recovery ventilator
- Laundry - Main Floor
- No Pet Home
- No Smoking Home
- Patio
- Sump Pump
- Sunroom
- Goods Included
- Alarm system
- Blinds
- Dryer
- Dishwasher
- Refrigerator
- Garage door opener
- Garage door opener remote(s)
- Microwave
- Stove
- Satellite Dish
- Vacuum built-in
- Washer
- Parking Type
- Double Detached
- Front Drive Access
- Garage door opener
- Insulated
- Oversized
- Site Influences
- Flat Site
- Fruit Trees/Shrubs
- Landscaped deck
- Landscaped patio
- Paved Street
- Private Yard
Rooms
| Level | Type | Dimensions |
|---|---|---|
| Main | Living Room | 17 ft x 14 ft |
| Dining Room | 11 ft x 13.5 ft | |
| Kitchen | 9.5 ft x 12.58 ft | |
| Primary Bedroom | 13.5 ft x 14.25 ft | |
| Bedroom | 11.5 ft x 10 ft | |
| Bedroom | 11.5 ft x 10 ft | |
| Sunroom | 16.5 ft x 10 ft | |
| Utility Room | 10 ft x 10 ft | |
| Laundry Room | 8 ft x 4 ft | |
| Four Piece Bath | - | |
| Three Piece Ensuite Bath | - |


