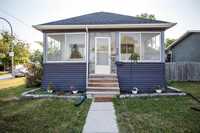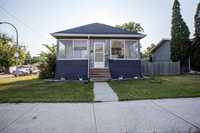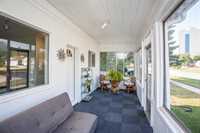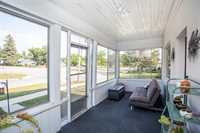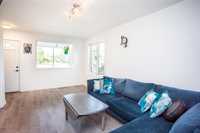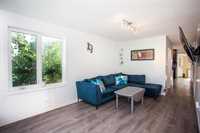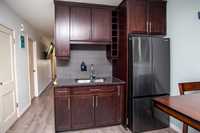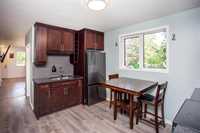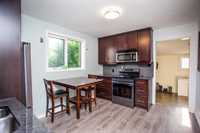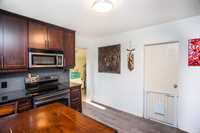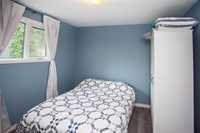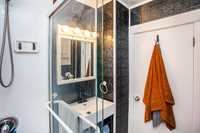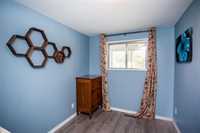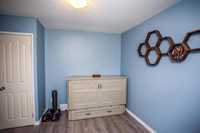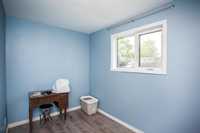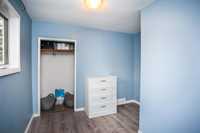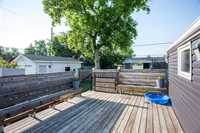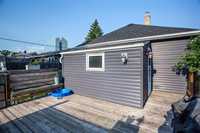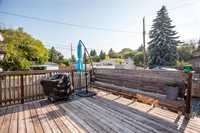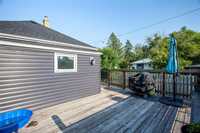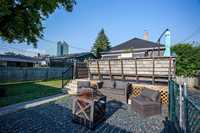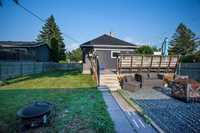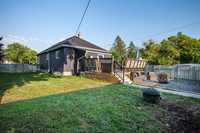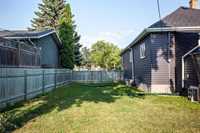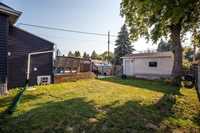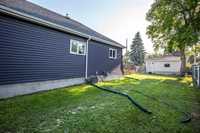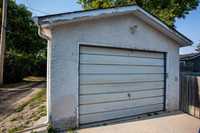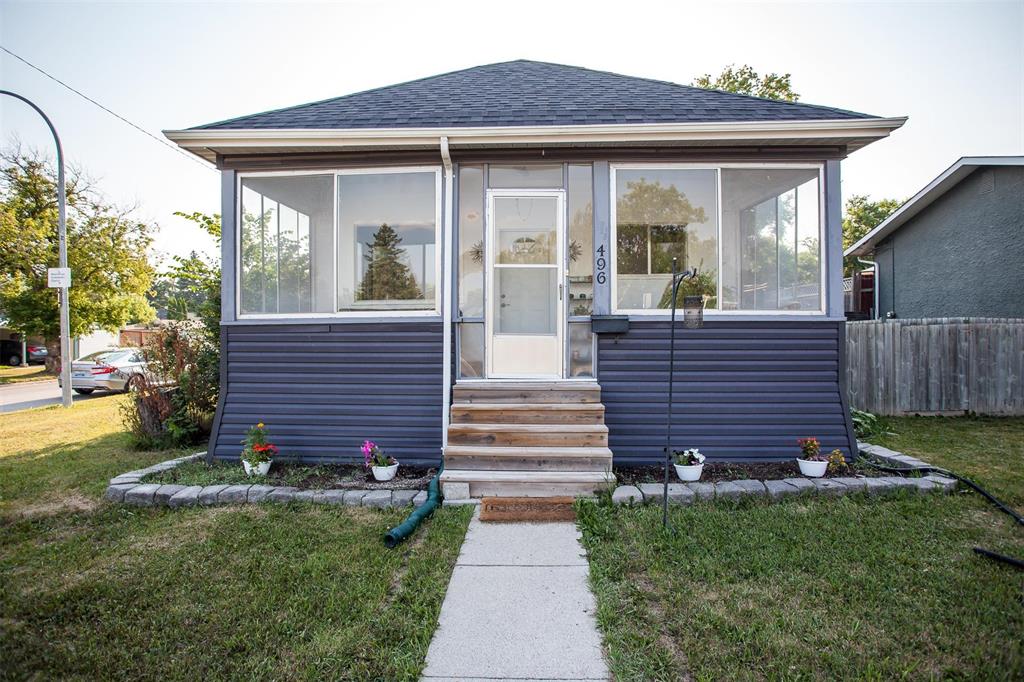
Discover your home nestled within a sought-after neighborhood, boasting a bungalow that exudes charm and warmth. Step inside to find a generous living room that seamlessly flows into a modern eat-in kitchen, complete with granite countertops, a stylish backsplash, The space bathes in natural light, courtesy of the upgraded PVC windows, enhancing ambiance throughout. The home features 3 bedrooms, and 4-piece bathroom, ensuring ample space for the whole family. Delight in the quaint three-season sunroom, an idyllic retreat for enjoying your morning coffee or unwinding with an evening drink amidst the tranquility of your surroundings. This home presents endless possibilities for storage and organization. Step outside to a beautifully landscaped, fully fenced garden, inclusive of a dog run, perfect for pets and play. The elevated wooden deck invites al fresco dining, while the oversized, insulated single garage, along with additional driveway parking, adds convenience to this captivating home. A true gem for families seeking comfort, style, and practicality in one perfect package.
- Basement Development Unfinished
- Bathrooms 1
- Bathrooms (Full) 1
- Bedrooms 3
- Building Type Bungalow
- Depth 119.00 ft
- Exterior Vinyl
- Floor Space 923 sqft
- Frontage 50.00 ft
- Gross Taxes $3,244.94
- Neighbourhood Westwood
- Property Type Residential, Single Family Detached
- Rental Equipment None
- Tax Year 24
- Features
- Air Conditioning-Central
- Laundry - Main Floor
- Main floor full bathroom
- Sunroom
- Goods Included
- Dryer
- Dishwasher
- Refrigerator
- Stove
- Washer
- Parking Type
- Single Detached
- Site Influences
- Fenced
- Flat Site
- Landscaped deck
- Playground Nearby
- Shopping Nearby
- Public Transportation
Rooms
| Level | Type | Dimensions |
|---|---|---|
| Main | Living Room | 16.75 ft x 9.92 ft |
| Eat-In Kitchen | 12.67 ft x 10 ft | |
| Primary Bedroom | 10.83 ft x 10.5 ft | |
| Bedroom | 10.92 ft x 10.42 ft | |
| Bedroom | 10.58 ft x 7 ft | |
| Four Piece Bath | - | |
| Sunroom | 21 ft x 7 ft |


