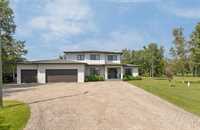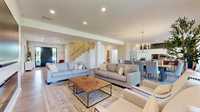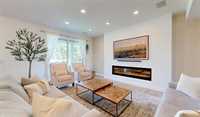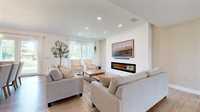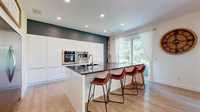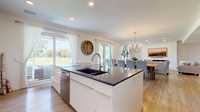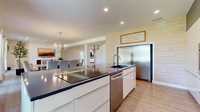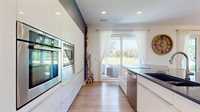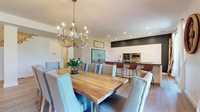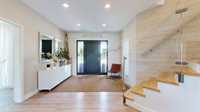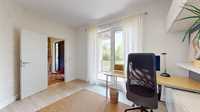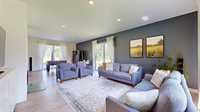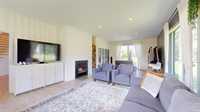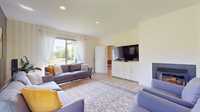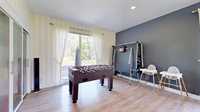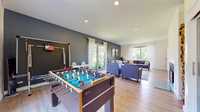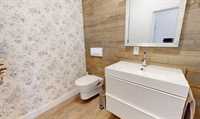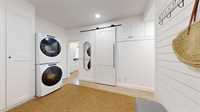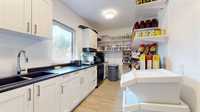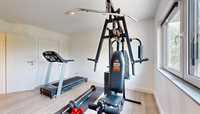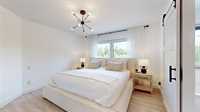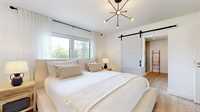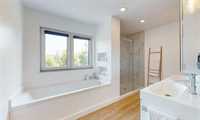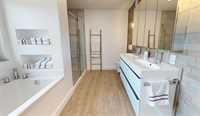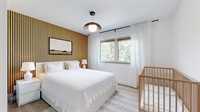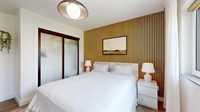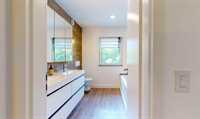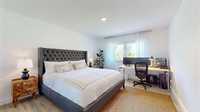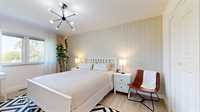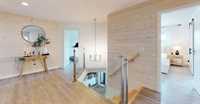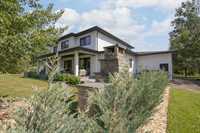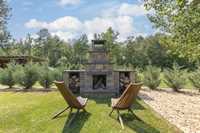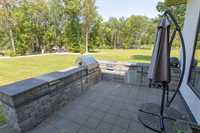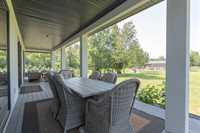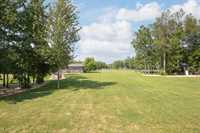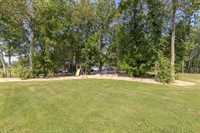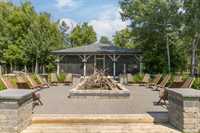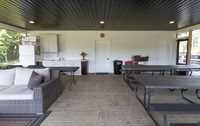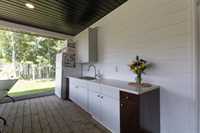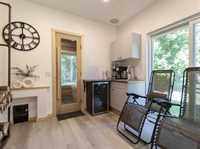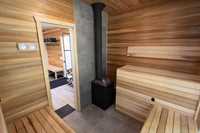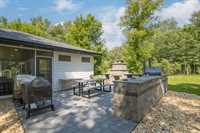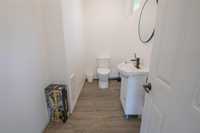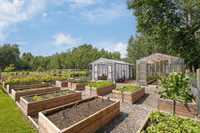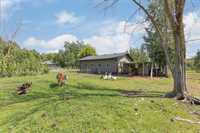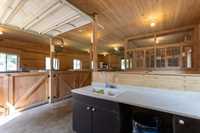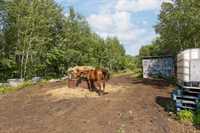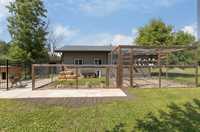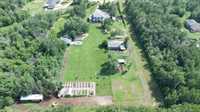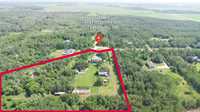Price just reduced by $100,000 dollars! Welcome to the ultimate entertainer’s dream! This stunning 5-bed, 3-bath home is perfectly designed for comfortable family living and unforgettable gatherings. The spacious primary suite offers a luxurious retreat, complete with an ensuite & a generous walk-in closet. The open-concept layout seamlessly connects the custom kitchen, dining, and living areas—ideal for hosting or simply relaxing in style. Step outside and discover the true heart of this property: the backyard oasis. Set on 6.2 beautifully maintained acres, this outdoor haven features a built-in BBQ, expansive deck, two fully-equipped summer kitchens, & a charming screened-in sunroom—perfect for enjoying warm evenings in comfort! The thoughtfully designed barn adds rustic charm, while the sauna offers a peaceful place to unwind. Whether you're tending to your animals in the fully fenced, electrically-secured grazing areas or entertaining guests under the stars, this property offers the best of country living. Every inch of this home has been crafted for lifestyle, leisure, & lasting memories! Don’t miss your chance to own this one-of-a-kind retreat—where elegance meets the outdoors! Call to view!
- Basement Development Insulated, Partially Finished
- Bathrooms 3
- Bathrooms (Full) 2
- Bathrooms (Partial) 1
- Bedrooms 5
- Building Type Two Storey
- Built In 2014
- Exterior Stone, Stucco
- Fireplace Insert, Tile Facing
- Fireplace Fuel Electric, Wood
- Floor Space 3605 sqft
- Gross Taxes $5,455.43
- Land Size 6.20 acres
- Neighbourhood R16
- Property Type Residential, Single Family Detached
- Rental Equipment None
- Tax Year 2024
- Total Parking Spaces 9
- Features
- Air Conditioning-Central
- Barbecue, built in
- Closet Organizers
- Central Exhaust
- Deck
- Greenhouse
- Heat recovery ventilator
- Laundry - Main Floor
- Oven built in
- Sauna
- Sunroom
- Goods Included
- Blinds
- Bar Fridge
- Dryer
- Dishwasher
- Refrigerator
- Garage door opener
- Garage door opener remote(s)
- Stove
- Window Coverings
- Washer
- Water Softener
- Parking Type
- Triple Attached
- Insulated garage door
- Insulated
- Oversized
- Workshop
- Site Influences
- Country Residence
- Fenced
- Fruit Trees/Shrubs
- Vegetable Garden
- Landscape
- Landscaped deck
- Private Setting
- Treed Lot
Rooms
| Level | Type | Dimensions |
|---|---|---|
| Main | Living Room | 17.42 ft x 14.42 ft |
| Dining Room | 15 ft x 10 ft | |
| Kitchen | 15 ft x 12 ft | |
| Pantry | 16 ft x 7.42 ft | |
| Two Piece Bath | 6.42 ft x 5 ft | |
| Office | 13.42 ft x 10 ft | |
| Game Room | 28.42 ft x 15 ft | |
| Upper | Primary Bedroom | 13 ft x 12.42 ft |
| Five Piece Ensuite Bath | 11.42 ft x 8.42 ft | |
| Walk-in Closet | 8.42 ft x 6 ft | |
| Four Piece Bath | 8.42 ft x 7.42 ft | |
| Bedroom | 14.42 ft x 12 ft | |
| Bedroom | 16.42 ft x 12 ft | |
| Bedroom | 14.42 ft x 12 ft | |
| Bedroom | 13.42 ft x 11.42 ft |


