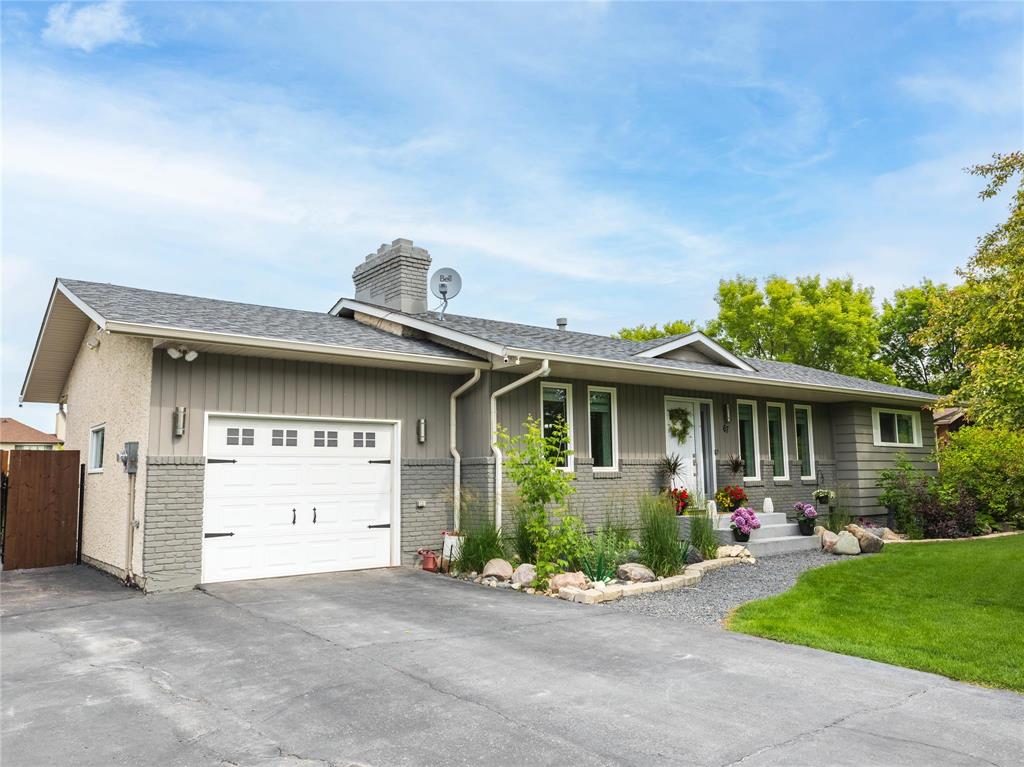Greg Michie Realty Group
#6-3014 Henderson Highway, East St. Paul, MB, R2E 0H9

OTP July 15. Discover 67 Orkney, a beautifully updated home nestled in a quiet East St. Paul cul-de-sac. This 1,320 sq ft bungalow offers a fully developed lower level and sits on a massive 80.5’ x 189’ lot. Enjoy outdoor living with a 16x26 inground pool (liner 2015), massive composite deck, two sheds, and four garden boxes, inground sprinklers. Inside this stunning home features hard wood floors on the main (2013), SPC vinyl in the basement (2016). Spacious layout with 3 bedrooms, 2 baths, bright living room, family room, large rec room, and additional hobby rooms. The main floor bathroom features a jetted Jacuzzi tub, perfect for relaxation. Single attached garage (22x15) and spacious driveway provide ample parking. Some further upgrades include new shingles (2020), windows/doors (2013), and a stunning 2015 kitchen with Thunder-stained maple cabinets, blue pearl granite, and an upgraded island with knotty alder and quartzite. Close to schools and parks, this home blends comfort, style, and convenience all perfect for families or anyone looking to elevate their lifestyle in a sought-after location.
| Level | Type | Dimensions |
|---|---|---|
| Main | Living Room | 15.42 ft x 12 ft |
| Dining Room | 15.42 ft x 11.33 ft | |
| Kitchen | 13.42 ft x 11.75 ft | |
| Primary Bedroom | 14 ft x 12.33 ft | |
| Bedroom | 10.75 ft x 10.75 ft | |
| Bedroom | 9.33 ft x 9.33 ft | |
| Three Piece Ensuite Bath | - | |
| Four Piece Bath | - | |
| Lower | Recreation Room | 19.67 ft x 17.75 ft |
| Hobby Room | 16.17 ft x 10.58 ft | |
| Hobby Room | 12.17 ft x 11 ft | |
| Laundry Room | 13.75 ft x 10 ft | |
| Storage Room | 12.75 ft x 11.17 ft |