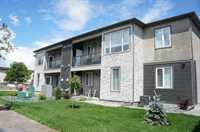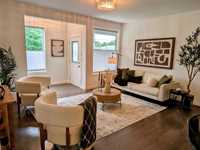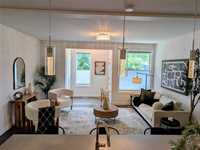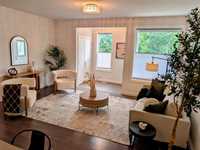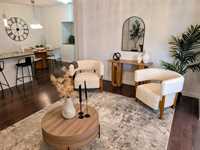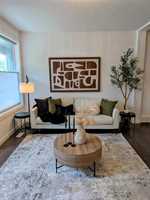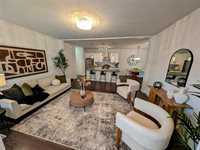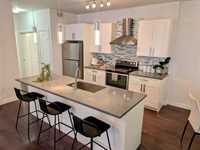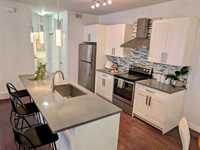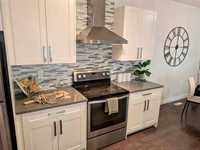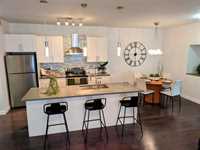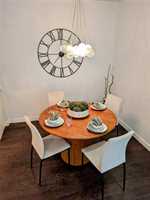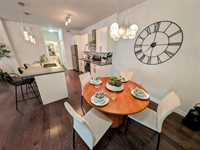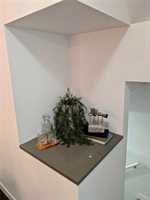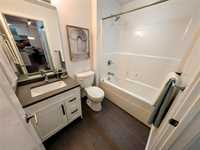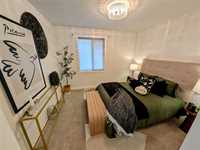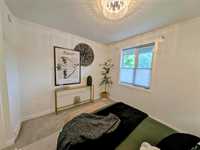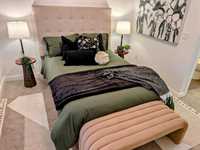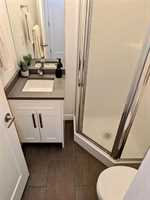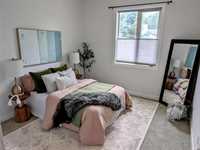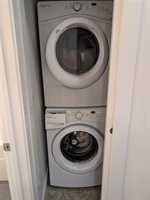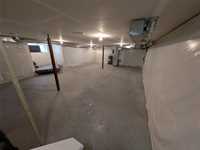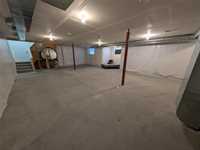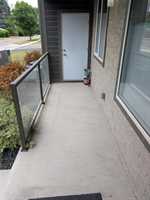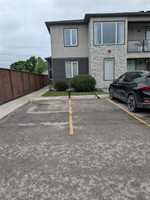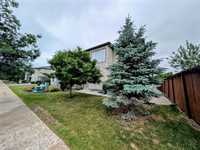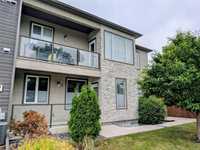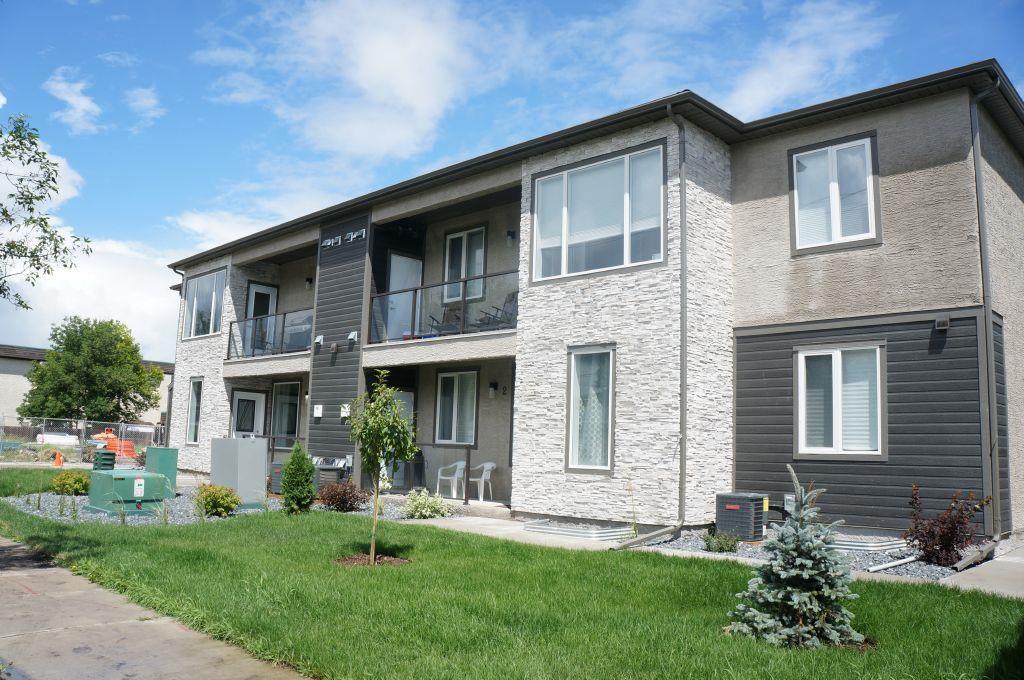
Offers s received. Location, Location, Location! Exceptional condo development in
Garden City. This Main floor 972 sqft, 2
bedroom + 2 bath unit includes a covered balcony & very rare *****2 PARKING STALLS****. Full unfinished basement with large windows and rough ins for additional bath. All the upgrades you want: hardwood
floors, Quartz, designer lighting, 9' ceilings & main floor laundry. Smart layout & design combined with luxury touches (ie; back
splash, large island & ENSUITE bath) makes this project shine. Generous living spaces & bedrooms. Best of
both worlds...tucked away in a quite nook while walking distance to Garden city park, Garden City Shopping
Center & Seven Oaks Hospital. Well managed complex with low condo fee's. Book your personal showing
today.
- Basement Development Insulated
- Bathrooms 2
- Bathrooms (Full) 2
- Bedrooms 2
- Building Type One Level
- Built In 2016
- Condo Fee $273.61 Monthly
- Exterior Brick & Siding, Stucco
- Floor Space 972 sqft
- Gross Taxes $3,511.58
- Neighbourhood Garden City
- Property Type Condominium, Townhouse
- Rental Equipment None
- School Division Winnipeg (WPG 1)
- Tax Year 2024
- Total Parking Spaces 2
- Amenities
- In-Suite Laundry
- Visitor Parking
- Professional Management
- Features
- Air Conditioning-Central
- Balcony - One
- Heat recovery ventilator
- Laundry - Main Floor
- Main floor full bathroom
- Main Floor Unit
- No Smoking Home
- Sump Pump
- Goods Included
- Blinds
- Dryer
- Dishwasher
- Refrigerator
- Stove
- Washer
- Parking Type
- Plug-In
- Site Influences
- Playground Nearby
- Shopping Nearby
- Public Transportation
Rooms
| Level | Type | Dimensions |
|---|---|---|
| Main | Living Room | 16 ft x 11 ft |
| Kitchen | 12 ft x 11 ft | |
| Dining Room | 12 ft x 9 ft | |
| Primary Bedroom | 12 ft x 10.5 ft | |
| Bedroom | 11.5 ft x 10.5 ft | |
| Three Piece Ensuite Bath | - | |
| Four Piece Bath | - |


