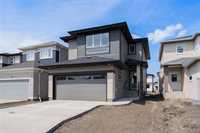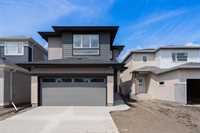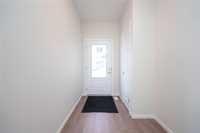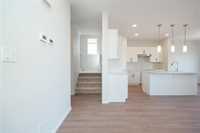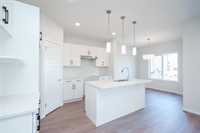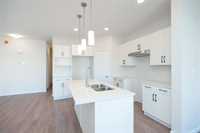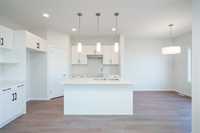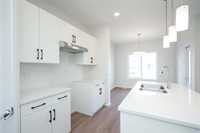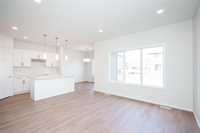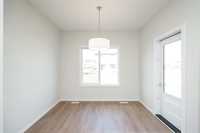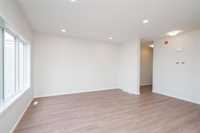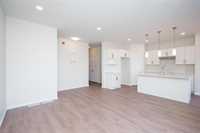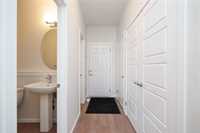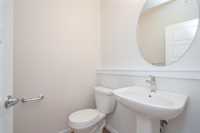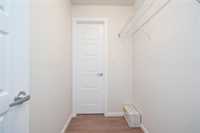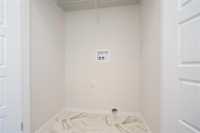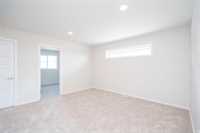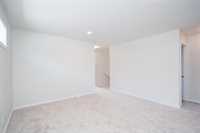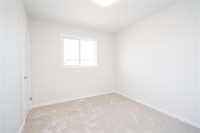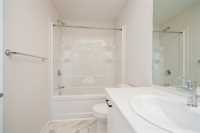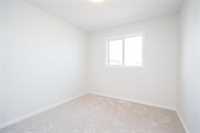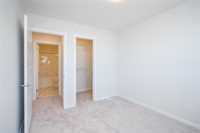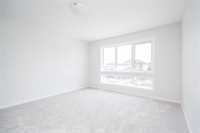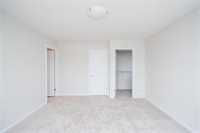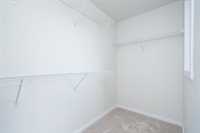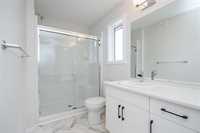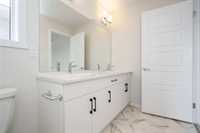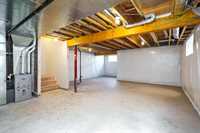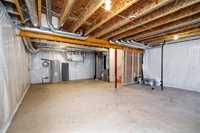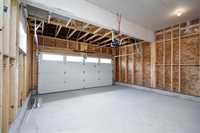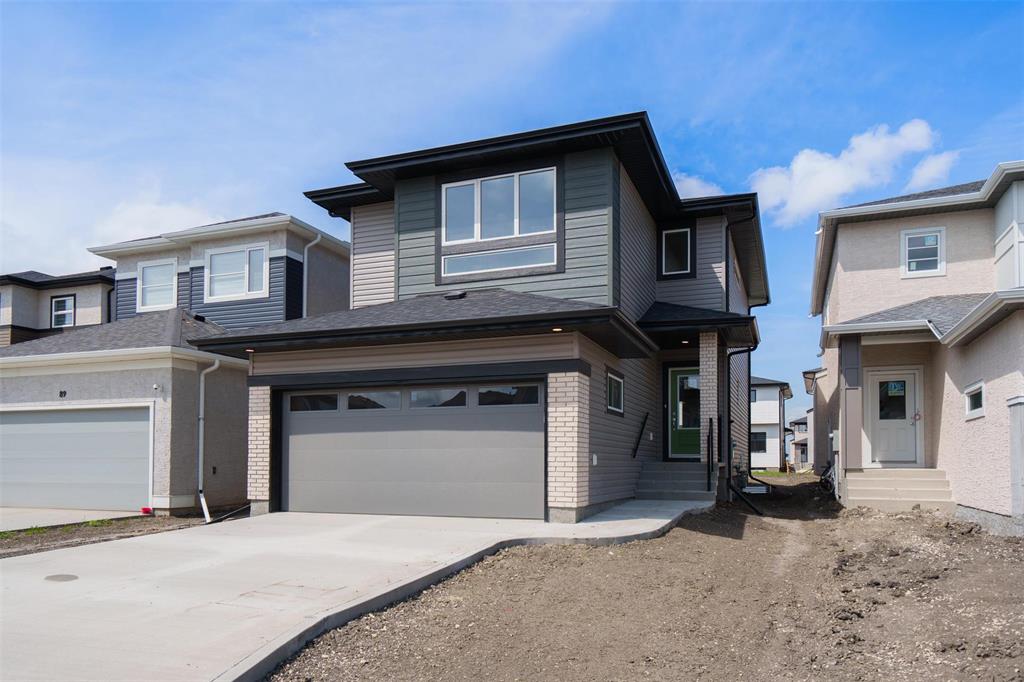
Welcome to The Altima, discover the perfect blend of comfort and versatility in this 1743 sqft two-storey home featuring 3 spacious bedrooms, 2.5 bathrooms, and an impressive bonus room that adapts to your lifestyle, think home office, playroom, or cozy media lounge.
Step inside and be greeted by a smartly designed walk-through closet connecting the front entry and garage, perfect for keeping everyday clutter at bay. The main floor offers laundry convenience, a side entrance, and an inviting layout that brings people together. The open-concept kitchen with a stylish eating bar flows seamlessly into a generous dining nook and sunlit great room. Every bedroom comes with a walk-in closet, making storage a breeze. The primary suite is your private oasis, featuring a luxurious ensuite with dual sinks ideal for busy mornings or relaxing nights. Don’t miss your chance to own this exceptional home that combines thoughtful design, quality craftsmanship, and future potential, all in one unbeatable package. Bonus for First-Time Home Buyers – This home may qualify for a GST rebate, adding even more value to your investment!
- Basement Development Insulated
- Bathrooms 3
- Bathrooms (Full) 2
- Bathrooms (Partial) 1
- Bedrooms 3
- Building Type Two Storey
- Built In 2025
- Exterior Vinyl
- Floor Space 1743 sqft
- Neighbourhood Devonshire Park
- Property Type Residential, Single Family Detached
- Rental Equipment None
- Tax Year 2025
- Features
- High-Efficiency Furnace
- Smoke Detectors
- Sump Pump
- Parking Type
- Double Attached
- Site Influences
- No Back Lane
- Paved Street
- Playground Nearby
- Shopping Nearby
- Public Transportation
Rooms
| Level | Type | Dimensions |
|---|---|---|
| Main | Great Room | 13 ft x 13.83 ft |
| Kitchen | 10 ft x 12.33 ft | |
| Dining Room | 10 ft x 9 ft | |
| Two Piece Bath | - | |
| Foyer | - | |
| Upper | Recreation Room | 13.42 ft x 13.5 ft |
| Primary Bedroom | 12.67 ft x 14.8 ft | |
| Bedroom | 9.17 ft x 10.12 ft | |
| Bedroom | 9.17 ft x 10.17 ft | |
| Four Piece Bath | - | |
| Four Piece Ensuite Bath | - |


