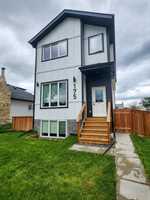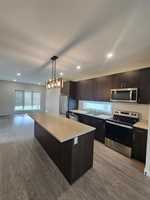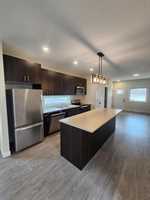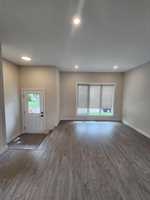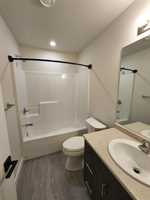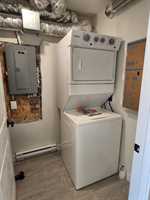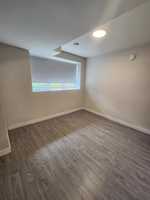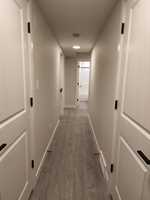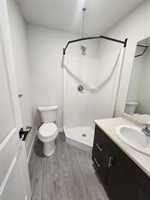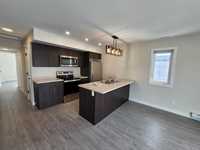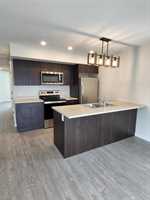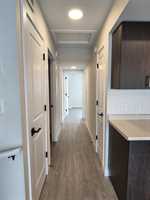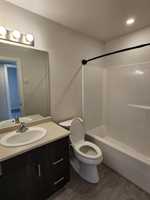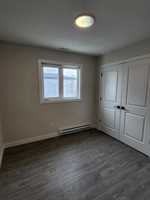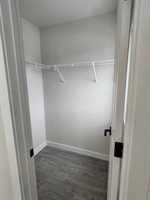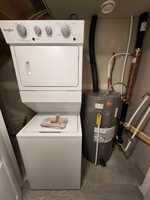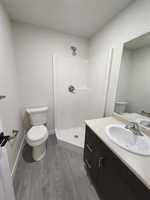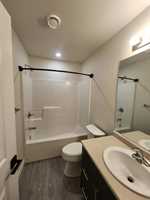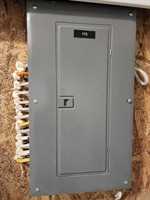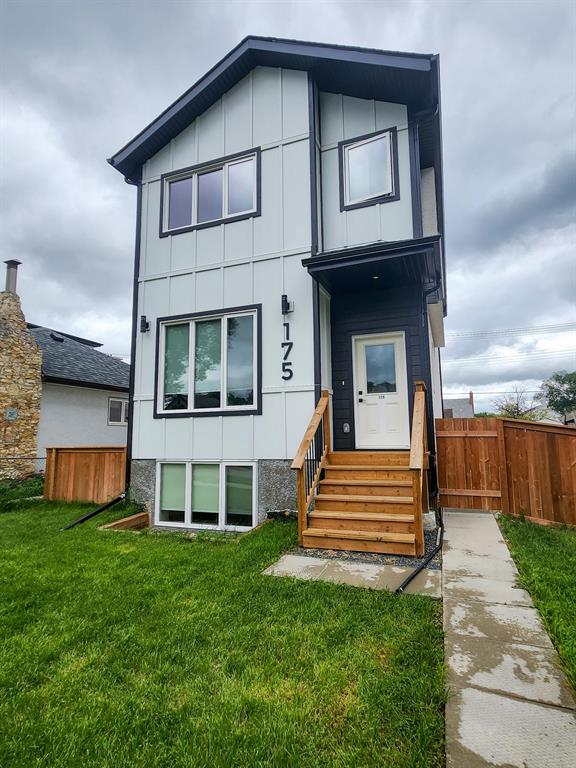
SS NOW Discover this beautifully designed duplex built in 2022, offering modern style, smart design, and low-maintenance living. Perfect for investors or multi-generational families, this property features two self-contained suites, each with private entrances, separate utilities, and individual mechanical systems. The main level suite offers 3 bedrooms + 3 full bathrooms, including a luxurious primary bedroom with its own ensuite. The open-concept layout is bright and welcoming, with contemporary finishes and a modern kitchen ideal for everyday living or entertaining.
The upper suite features 2 bedrooms + 1 bathroom, modern and well-appointed, making it an excellent income generator or comfortable secondary living space. Each suite comes with: separate hydro meters, dedicated hot water tanks and HRV systems for fresh, energy-efficient air, private AC units, plug-in parking stalls at the rear with back lane access. Fully fenced yard for added privacy and security. This is a true turnkey opportunity—built just a few years ago, there’s nothing to repair or replace for years to come. Whether you're looking to invest or live in one unit while renting the other, this property checks all the boxes.
- Basement Development Fully Finished
- Bathrooms 4
- Bathrooms (Full) 3
- Bathrooms (Partial) 1
- Bedrooms 5
- Building Type Two Storey
- Built In 2022
- Depth 110.00 ft
- Exterior Composite, Stucco
- Floor Space 1488 sqft
- Frontage 37.00 ft
- Gross Taxes $6,499.16
- Neighbourhood Scotia Heights
- Property Type Residential, Duplex
- Rental Equipment None
- School Division Winnipeg (WPG 1)
- Tax Year 25
- Total Parking Spaces 4
- Features
- Air Conditioning-Central
- Exterior walls, 2x6"
- High-Efficiency Furnace
- Heat recovery ventilator
- Smoke Detectors
- Sump Pump
- Goods Included
- Blinds
- Dryers - Two
- Dishwashers - Two
- Fridges - Two
- Stoves - Two
- Washers - Two
- Parking Type
- Parking Pad
- Plug-In
- Rear Drive Access
- Site Influences
- Back Lane
- Paved Lane
- Paved Street
- Playground Nearby
- Public Transportation
Rooms
| Level | Type | Dimensions |
|---|---|---|
| Upper | Bedroom | 12.6 ft x 9.6 ft |
| Bedroom | 9 ft x 9 ft | |
| Eat-In Kitchen | 11.2 ft x 9.7 ft | |
| Living Room | 9 ft x 13.5 ft | |
| Four Piece Bath | - | |
| Lower | Bedroom | 10 ft x 10 ft |
| Bedroom | 8.1 ft x 10 ft | |
| Bedroom | 10 ft x 8.5 ft | |
| Four Piece Bath | - | |
| Four Piece Bath | - | |
| Main | Two Piece Bath | - |
| Living Room | 14 ft x 12.6 ft | |
| Eat-In Kitchen | 13 ft x 13.5 ft | |
| Dining Room | 11 ft x 10 ft |



