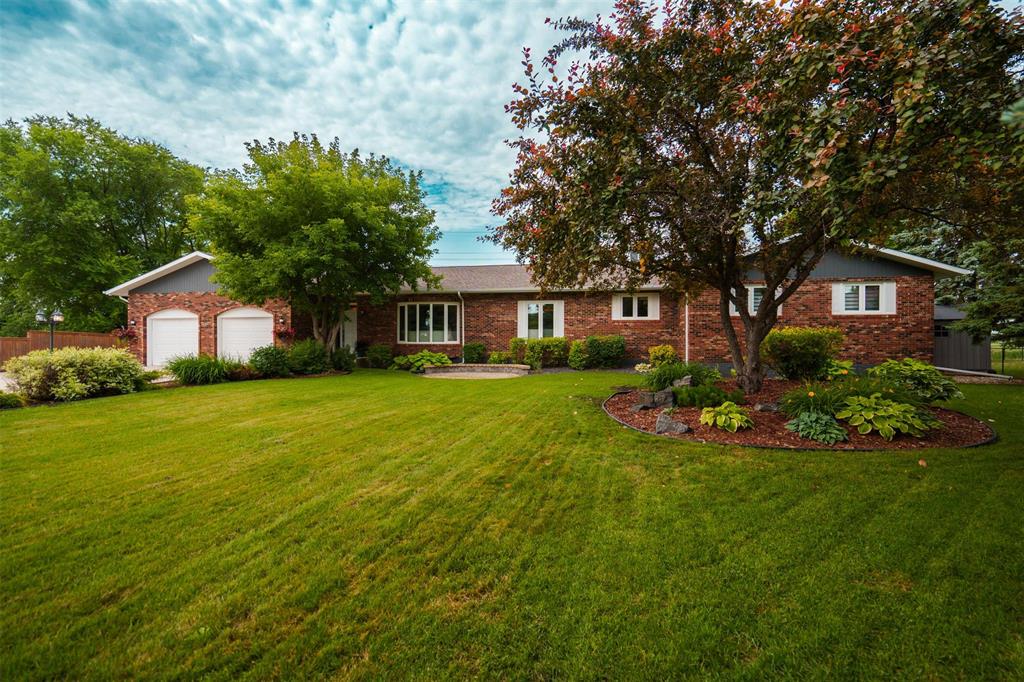Greg Michie Realty Group
#6-3014 Henderson Highway, East St. Paul, MB, R2E 0H9

OTP July 14. Just outside the perimeter & w/in walking dist. of Birds Hill town, this stunning custom-built home is situated in the coveted ESP neighborhood. Situated on a tranquil, spacious reverse pie lot, this magazine-worthy bung boasts 2766SF of opulent liv. space. The sunny backyard features a fire pit & an inground pool. Beyond the fully fenced-in yard, the natural green space & 180-degree views of the property from the 3-season sunrm w/ a 8-person hot tub that is appropriate for every season. The chef's kitchen features tall cabinets, matching stainless steel appliances, & a butler's rm/oversized pantry. This 4 bedroom home offers 3 large bedrooms; 2 w/ custom cabinetry & 1 w/ a 2-pc ensuite. The main bedrm offers comfort & tranquility all in one place w/ a makeup desk, a 4-pc ensuite, & custom WIC. The main flr laundry rm w/ office space (could be a 5th bedrm). There is a 2-pc bath off entry, a family room w/ electric wall heater, a dining/eating area w/ 2 islands to accommodate guests. The attached double car garage, & 2 mudrooms round out the main floor. Fully finished bsmt has a living/dining area w/ a wet bar, media area, a rec room, & 200 amp panel.
| Level | Type | Dimensions |
|---|---|---|
| Main | Foyer | 7.92 ft x 7.08 ft |
| Family Room | 19.67 ft x 15.08 ft | |
| Eat-In Kitchen | 23.5 ft x 15.08 ft | |
| Dining Room | 17.25 ft x 15.08 ft | |
| Other | 12.33 ft x 12 ft | |
| Laundry Room | 12.75 ft x 12 ft | |
| Primary Bedroom | 15.08 ft x 12.67 ft | |
| Four Piece Ensuite Bath | - | |
| Bedroom | 12.33 ft x 10 ft | |
| Bedroom | 12.33 ft x 10.75 ft | |
| Bedroom | 10.92 ft x 7.92 ft | |
| Mudroom | 11.67 ft x 7.5 ft | |
| Mudroom | 23.5 ft x 7 ft | |
| Five Piece Bath | - | |
| Two Piece Bath | - | |
| Two Piece Bath | - | |
| Basement | Recreation Room | 27.58 ft x 14.92 ft |
| Living/Dining room | 24.25 ft x 14.92 ft | |
| Storage Room | 7.67 ft x 7 ft | |
| Media Room | 24.33 ft x 20.17 ft | |
| Gym | 24.92 ft x 12 ft | |
| Three Piece Bath | - |