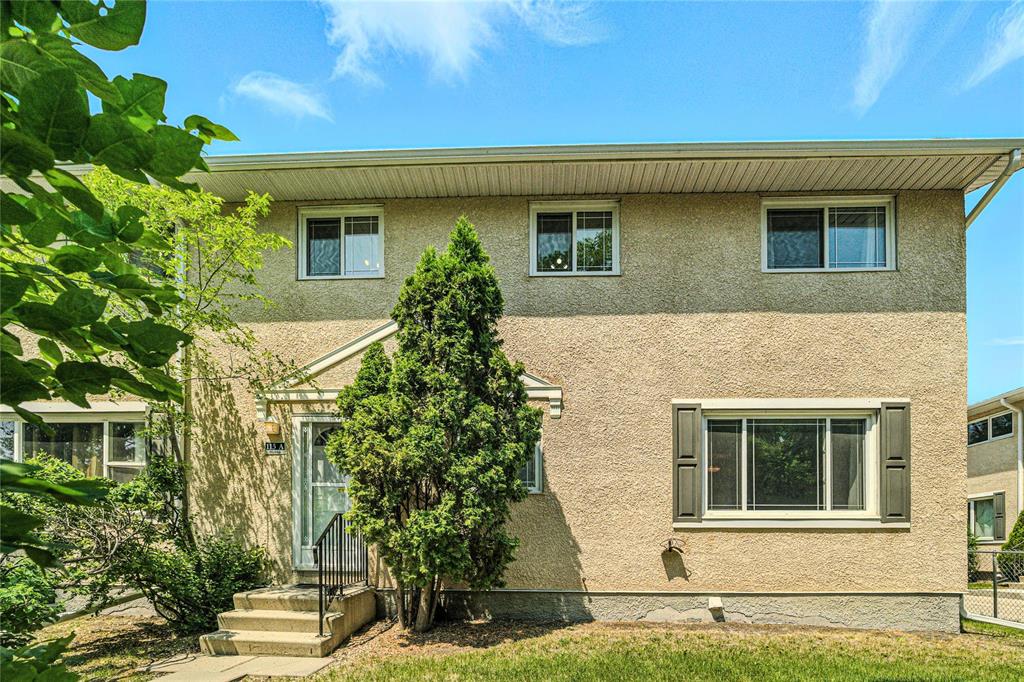RE/MAX Performance Realty
942 St. Mary's Road, Winnipeg, MB, R2M 3R5

S/S now, pls leave offers open for 24 hrs. Immaculate Renovated Townhouse-Style Condo – Prime Location & Quick Possession! Step into style & comfort with this beautifully updated townhouse-style condo in a highly sought-after location. Almost 1100 sf, 3 br's on 2nd floor, open mn floor plan. This home has been completely renovated and is move-in ready. Enjoy nwr carpeting, interior doors, modern light fixtures, ceiling fans, casing & baseboards throughout the br's, & a refreshed main bath. The heart of the home features an updated maple kit with ample cupboard & counter space, pantry, & additional storage—perfect for the home chef. The spacious dinette area flows into a large, bright lr with a custom built-in entertainment unit, ideal for relaxing or entertaining. The mn flr boasts newer flooring for a sleek and modern touch. Downstairs, the finished lower level offers a versatile rr, 4th br (non-egress window), & abundant storage—great for guests, hobbies, or a home office. With low condo fees, quick poss available, & a fantastic location, this is the perfect place to call home. Just minutes from all major amenities, shopping, schools & convenient transit to downtown, Polo Park and Red River CC.
| Level | Type | Dimensions |
|---|---|---|
| Main | Living Room | 14 ft x 12 ft |
| Dining Room | 10 ft x 10 ft | |
| Kitchen | 13.5 ft x 10.4 ft | |
| Upper | Primary Bedroom | 14.5 ft x 10 ft |
| Bedroom | 8.8 ft x 7.6 ft | |
| Bedroom | 10.8 ft x 8 ft | |
| Four Piece Bath | - | |
| Basement | Recreation Room | 18.5 ft x 15 ft |
| Bedroom | 14 ft x 7.1 ft | |
| Laundry Room | 6 ft x 5 ft | |
| Other | 10.5 ft x 7 ft |