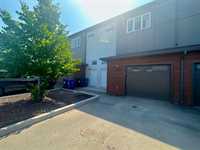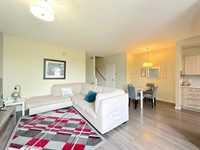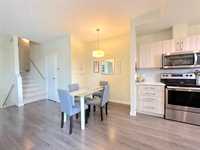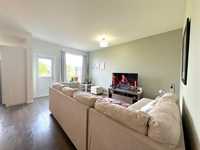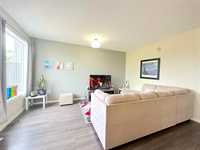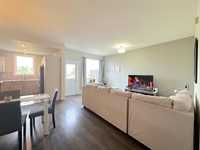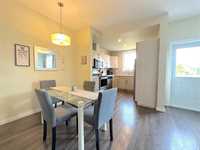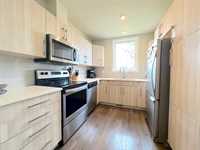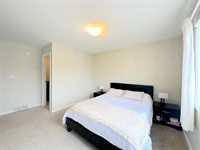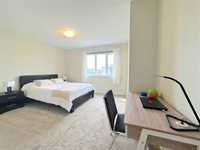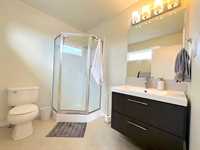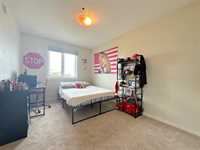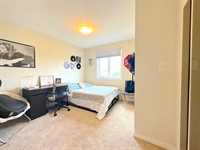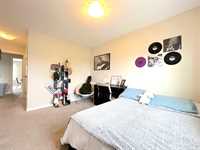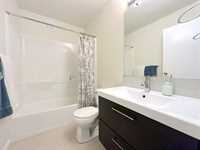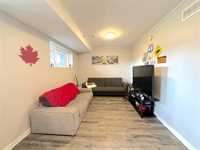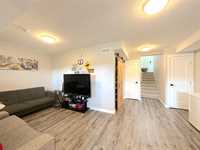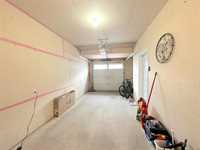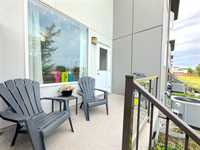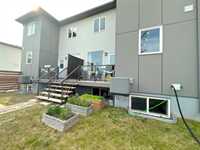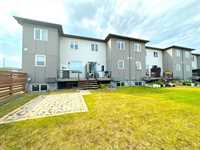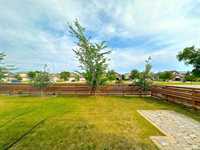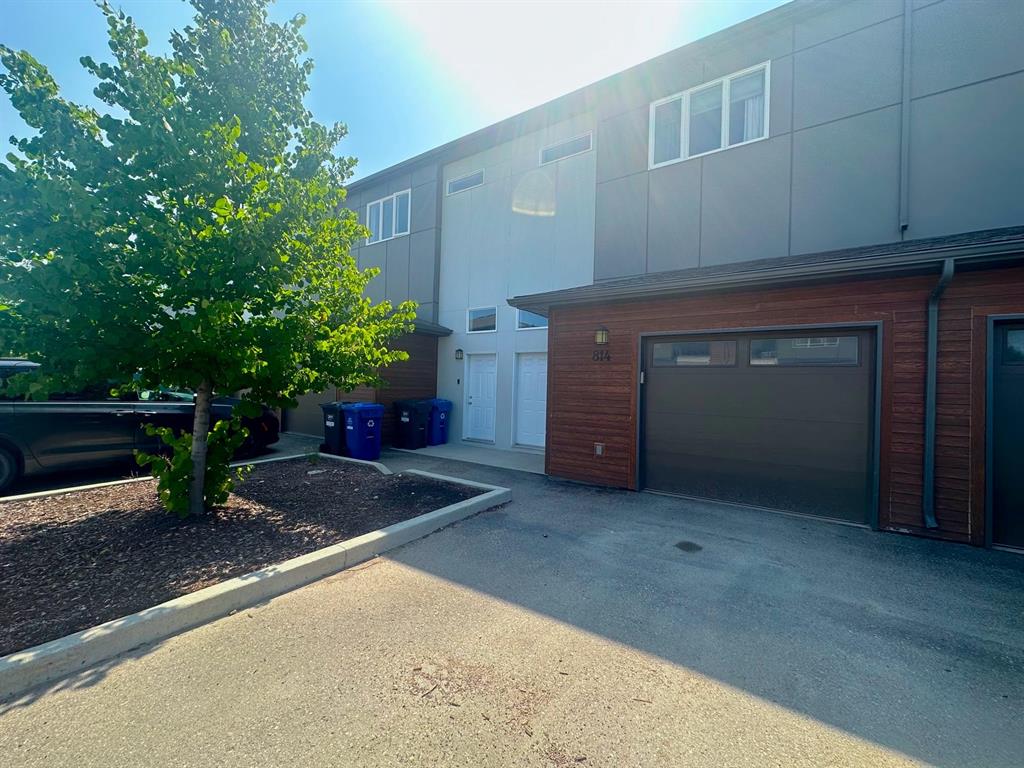
Offers anytime! Welcome home to this lovely 1,291 sq ft, 3 bedroom, 2.5 bathroom two storey townhouse!! Main level features 9 ft ceilings, and laminate flooring in living, dining and kitchen area! Eat-in kitchen with upgraded quartz counter tops and tiled backsplash! Bright and spacious living/dining room! Second floor features a large primary bedroom with a 3 piece ensuite, two other good sized bedrooms, 4 piece bathroom and more! All appliances, high efficiency furnace, central air conditioner and heat recovery ventilation system included! Single attached insulated garage, fully finished basement + more! The home features many windows that flows with natural light along with a south facing, cozy deck ! Prime location minutes from U of M, Princess Auto Stadium, public transportation, shopping + other amenities! Call now to book your private showing!
- Basement Development Fully Finished
- Bathrooms 3
- Bathrooms (Full) 2
- Bathrooms (Partial) 1
- Bedrooms 3
- Building Type Two Storey
- Built In 2018
- Condo Fee $320.18 Monthly
- Exterior Stucco, Wood Siding
- Floor Space 1291 sqft
- Gross Taxes $3,446.64
- Neighbourhood Fairfield Park
- Property Type Condominium, Townhouse
- Rental Equipment None
- School Division Pembina Trails (WPG 7)
- Tax Year 24
- Total Parking Spaces 2
- Amenities
- Garage Door Opener
- In-Suite Laundry
- Visitor Parking
- Professional Management
- Condo Fee Includes
- Contribution to Reserve Fund
- Insurance-Common Area
- Landscaping/Snow Removal
- Management
- Parking
- Features
- Air Conditioning-Central
- Closet Organizers
- Deck
- High-Efficiency Furnace
- Heat recovery ventilator
- Microwave built in
- No Smoking Home
- Smoke Detectors
- Sump Pump
- Goods Included
- Blinds
- Dryer
- Dishwasher
- Refrigerator
- Garage door opener
- Garage door opener remote(s)
- Microwave
- Stove
- Washer
- Parking Type
- Single Attached
- Site Influences
- Low maintenance landscaped
- Landscaped deck
- Paved Street
- Playground Nearby
- Shopping Nearby
- Public Transportation
Rooms
| Level | Type | Dimensions |
|---|---|---|
| Main | Living Room | 10.83 ft x 16.08 ft |
| Dining Room | 9.25 ft x 7.58 ft | |
| Kitchen | 9.25 ft x 9.5 ft | |
| Two Piece Bath | - | |
| Upper | Primary Bedroom | 13.5 ft x 10.58 ft |
| Bedroom | 9 ft x 12.42 ft | |
| Bedroom | 11 ft x 11.67 ft | |
| Four Piece Bath | - | |
| Three Piece Ensuite Bath | - | |
| Lower | Recreation Room | 10.42 ft x 9.75 ft |
| Game Room | 8.33 ft x 9.17 ft |



