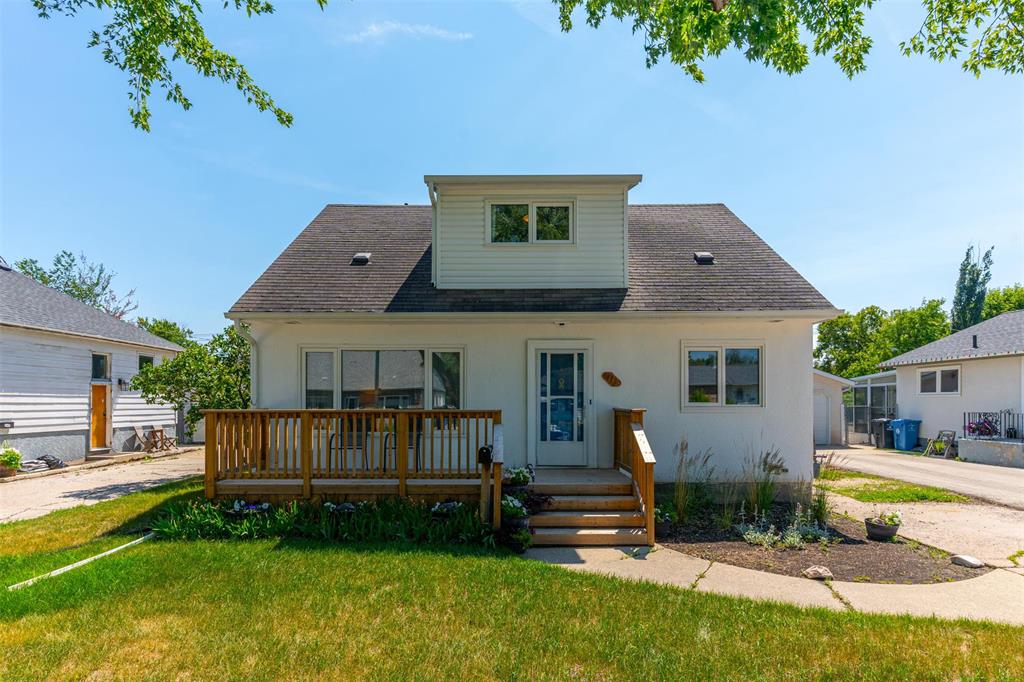Greg Michie Realty Group
#6-3014 Henderson Highway, East St. Paul, MB, R2E 0H9

SS JULY 16. OFFERS JULY 23. OH SUN, 1-3 PM! Welcome to this inviting 1.5-storey, 1,372 SF character home located in the desirable Silver Heights neighbourhood. Brimming w/ warmth & functionality, this spacious 4-bedroom, 2-bathroom home is ideal for families or those seeking room to grow. Step onto the charming front deck—perfect for morning coffee—& into a sun-filled living room that offers a welcoming first impression. The large dining area seamlessly connects to the oversized kitchen, complete w/ ample cabinetry, counter space, & room for future customization. The main floor features a convenient full bath & a comfortable bedroom—ideal for guests, a home office, or main-floor living. Upstairs, you’ll find the spacious primary bedroom, two additional bedrooms, & a bright 3-piece bathroom w/ walk-in shower. The full, unfinished basement is a blank canvas, offering plenty of space for a future rec room, gym, or hobby space. Sitting on a 49x102ft lot, the backyard is perfect for entertaining, gardening, or relaxing. Single detached garage. Some upgrades include: 200 Amp Panel, most windows, main floor bath & main sewer line - Pipe relined. A wonderful opportunity in a mature, family-friendly community!
| Level | Type | Dimensions |
|---|---|---|
| Main | Living Room | 15.17 ft x 12.25 ft |
| Dining Room | 12.25 ft x 9.33 ft | |
| Kitchen | 13.5 ft x 9.92 ft | |
| Bedroom | 11.83 ft x 8 ft | |
| Four Piece Bath | - | |
| Upper | Primary Bedroom | 12 ft x 9.92 ft |
| Bedroom | 10 ft x 9 ft | |
| Bedroom | 12 ft x 7.92 ft | |
| Three Piece Bath | - | |
| Basement | Recreation Room | 29.67 ft x 9.33 ft |
| Laundry Room | 13.42 ft x 7.92 ft |