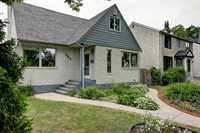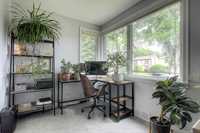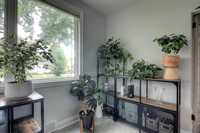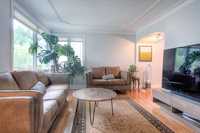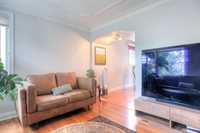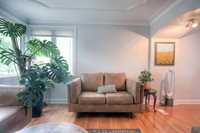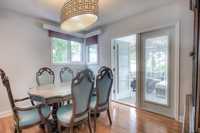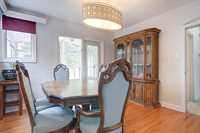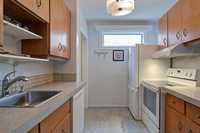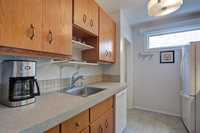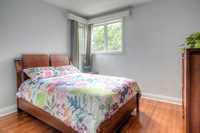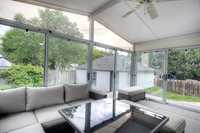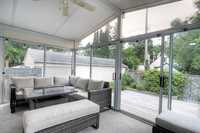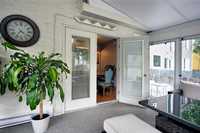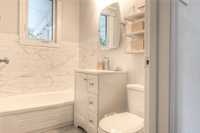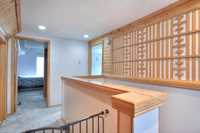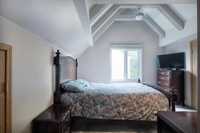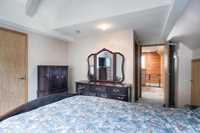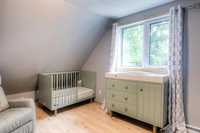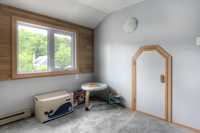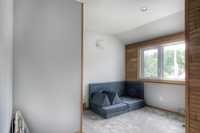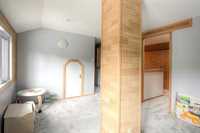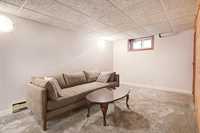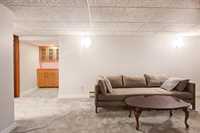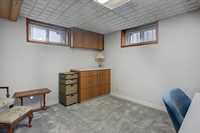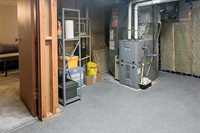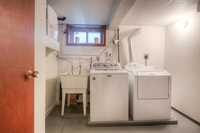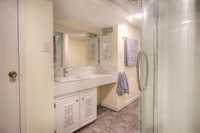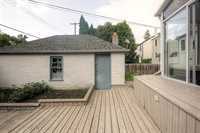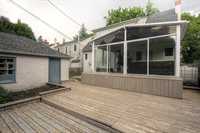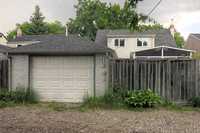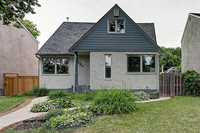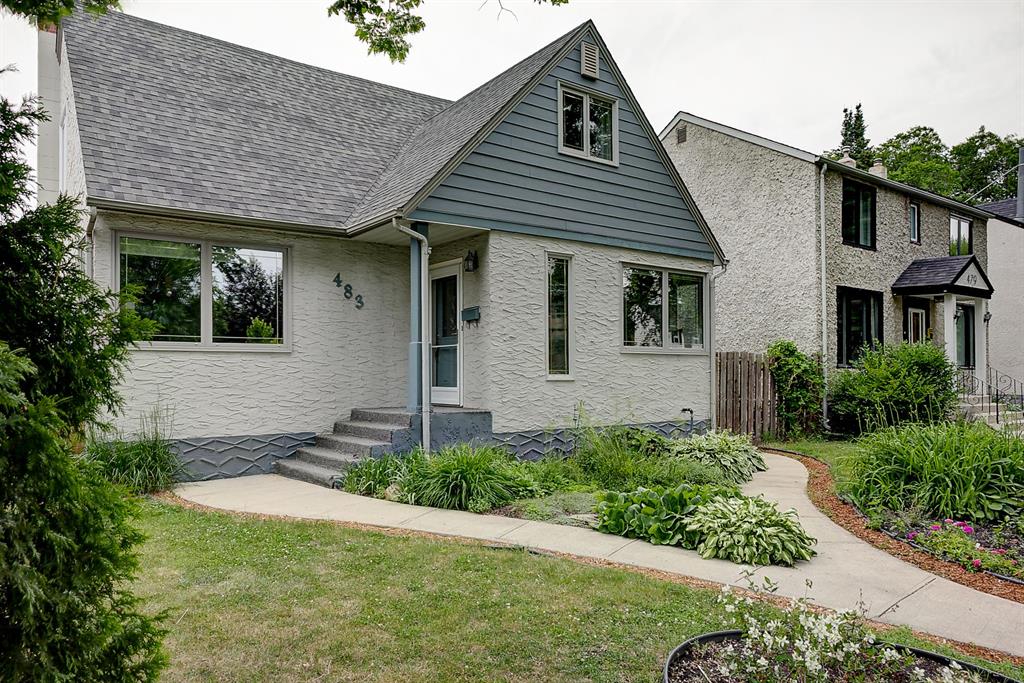
Open Houses
Monday, June 30, 2025 5:30 p.m. to 7:00 p.m.
A well kept four bedroom home with main floor sunroom and a large three season room off the dining room. Three bedrooms up. Two full baths. Updated windows. Developed lower level. Detached single garage.
Tuesday, July 1, 2025 2:00 p.m. to 3:30 p.m.
A well kept four bedroom home with main floor sunroom and a large three season room off the dining room. Three bedrooms up. Two full baths. Updated windows. Developed lower level. Detached single garage.
Showings Start Thursday June 26th with offers reviewed Thursday July 3rd at 6:00 P.M. // Spacious 4 Bedroom 2 Bath home with an ideal North River Heights Location! The main floor features a bright Sunroom overlooking the front yard, spacious Living Room leading to formal Dining Room, Galley Kitchen, Primary Bedroom, main Washroom, and gorgeous 3-season gazebo attached to the back of the house. 3 Bedrooms up, including an alternate PBR with vaulted ceilings and walk-in closet. Finished Basement with Rec Room, Den, and additional 3-piece Washroom. Many upgrades including H.E Furnace, updated windows, and brand new shingles (2025). Quiet mid-block location close to restaurants, public transit, and all levels of school.
- Basement Development Fully Finished
- Bathrooms 2
- Bathrooms (Full) 2
- Bedrooms 4
- Building Type One and a Half
- Built In 1948
- Depth 107.00 ft
- Exterior Stucco, Wood Siding
- Floor Space 1490 sqft
- Frontage 42.00 ft
- Gross Taxes $5,622.83
- Neighbourhood River Heights North
- Property Type Residential, Single Family Detached
- Remodelled Roof Coverings, Windows
- Rental Equipment None
- Tax Year 2025
- Features
- Air Conditioning-Central
- High-Efficiency Furnace
- Main floor full bathroom
- No Smoking Home
- Smoke Detectors
- Sump Pump
- Sunroom
- Goods Included
- Blinds
- Dryer
- Dishwasher
- Refrigerator
- Stove
- Window Coverings
- Washer
- Parking Type
- Single Detached
- Site Influences
- Fenced
- Paved Lane
- Landscaped deck
- Playground Nearby
- Shopping Nearby
- Public Transportation
Rooms
| Level | Type | Dimensions |
|---|---|---|
| Main | Living Room | 16 ft x 12.5 ft |
| Dining Room | 11.75 ft x 10.5 ft | |
| Kitchen | 10.5 ft x 8.25 ft | |
| Sunroom | 10.5 ft x 8 ft | |
| Primary Bedroom | 10.75 ft x 10.5 ft | |
| Four Piece Bath | - | |
| Upper | Bedroom | 16 ft x 10.5 ft |
| Bedroom | 10 ft x 9.5 ft | |
| Bedroom | 11.5 ft x 12 ft | |
| Basement | Recreation Room | 9.25 ft x 16 ft |
| Den | 10.25 ft x 10.5 ft | |
| Three Piece Bath | - |


