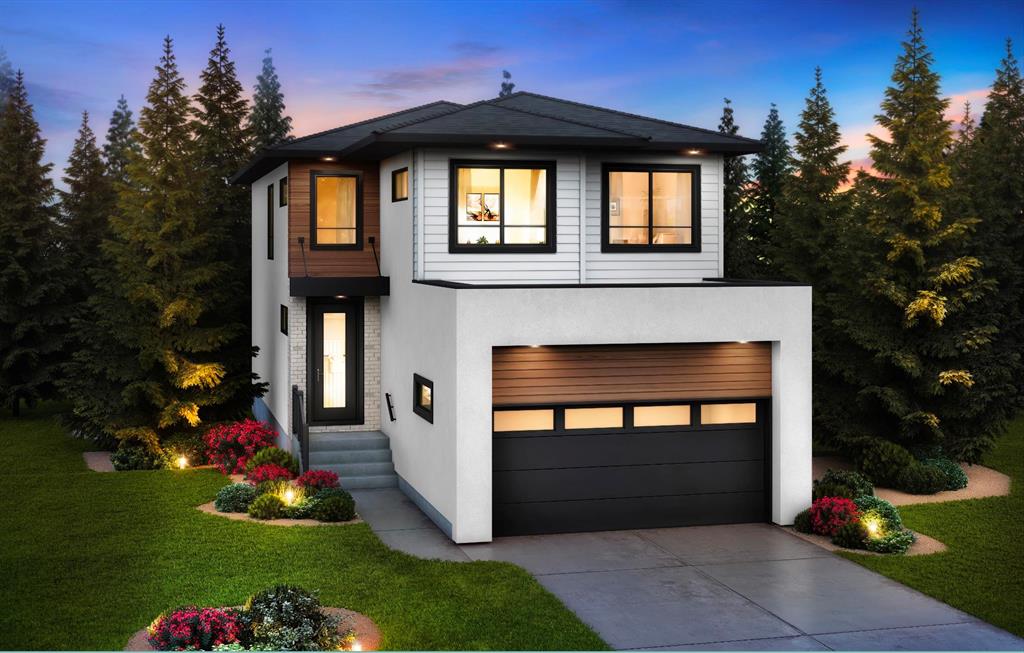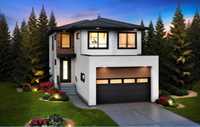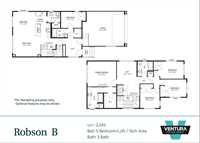
Welcome home to the Robson B-24! This modern 2, 243 sq.ft. 2 storey home features a sleek exterior, 9 ‘ ceilings on the main and second floors, island kitchen, and a spicy kitchen/butler kitchen with sink, range, and pantry located off the main kitchen. Huge rear windows, a patio door in the open-concept kitchen/dining area/great room, and a main floor bedroom with a full bathroom and walk-in closet. The second-floor laundry features a spacious loft (which could be converted to bedroom #6), a large primary bedroom with an ensuite and a huge walk-in closet, second-floor laundry, and three more bedrooms. (total of 5 bedroom standard with the opportunity to add 1 more). This home is one of a kind!
Lots of upgrade includes WALKOUT BASEMENT, DECK, Pile foundation, Driveway, and sidewalk, stone, Delta Wrap, Painted White 3 1/2” baseboards and 2 1/2" casings, Smooth painted white ceilings, Insulated garage door with opener, LIMITED TIME PROMOTIONS LUXURY VINYL PLANK FLOORING & QUARTZ KITCHEN COUNTERTOPS & LOTS MORE.
- Basement Development Insulated
- Bathrooms 3
- Bathrooms (Full) 3
- Bedrooms 5
- Building Type Two Storey
- Built In 2025
- Exterior Stone, Stucco
- Floor Space 2243 sqft
- Frontage 36.00 ft
- Neighbourhood Highland Pointe
- Property Type Residential, Single Family Detached
- Rental Equipment None
- School Division Seven Oaks (WPG 10)
- Tax Year 2024
- Total Parking Spaces 4
- Features
- Deck
- Exterior walls, 2x6"
- High-Efficiency Furnace
- Heat recovery ventilator
- Laundry - Second Floor
- Main floor full bathroom
- Smoke Detectors
- Sump Pump
- Parking Type
- Double Attached
- Site Influences
- Lake View
- No Back Lane
- Paved Street
Rooms
| Level | Type | Dimensions |
|---|---|---|
| Main | Great Room | 11.5 ft x 15.33 ft |
| Dining Room | 13.58 ft x 12.5 ft | |
| Kitchen | 14.83 ft x 8.5 ft | |
| Bedroom | 9.08 ft x 11.5 ft | |
| Second Kitchen | - | |
| Four Piece Bath | - | |
| Upper | Primary Bedroom | 13.5 ft x 15.25 ft |
| Bedroom | 10.5 ft x 10.33 ft | |
| Bedroom | 9.5 ft x 11.58 ft | |
| Bedroom | 9.33 ft x 12.5 ft | |
| Loft | 12.5 ft x 10.5 ft | |
| Four Piece Ensuite Bath | - | |
| Four Piece Bath | - | |
| Laundry Room | - |



