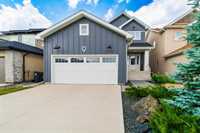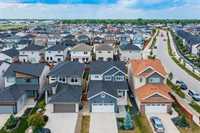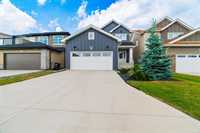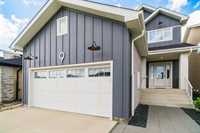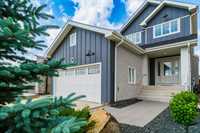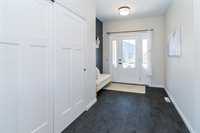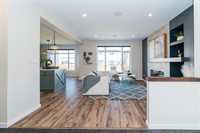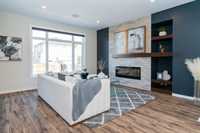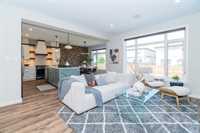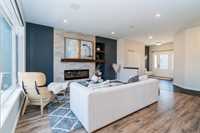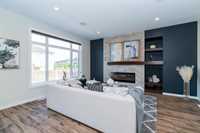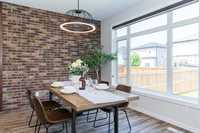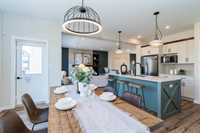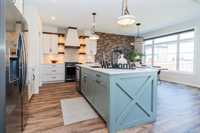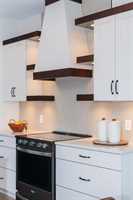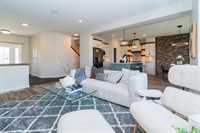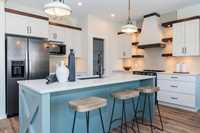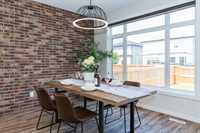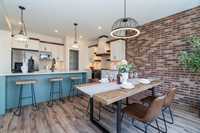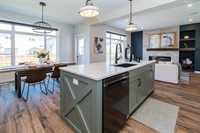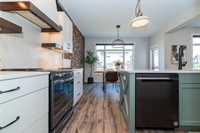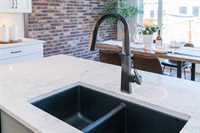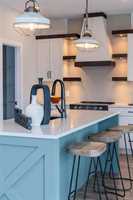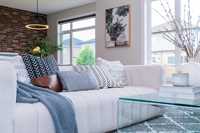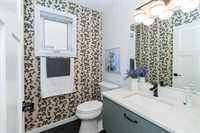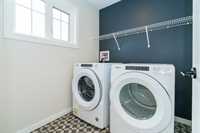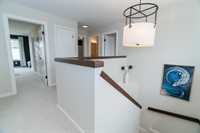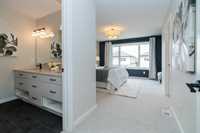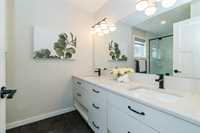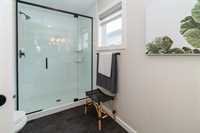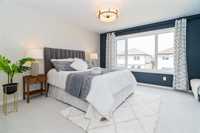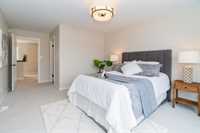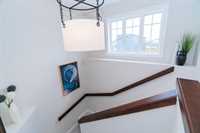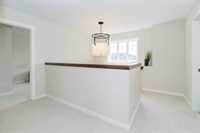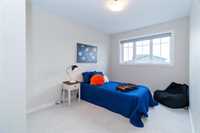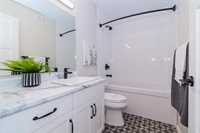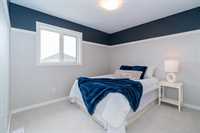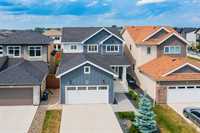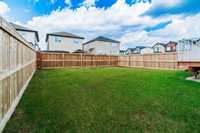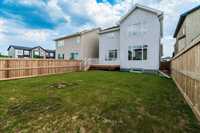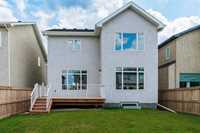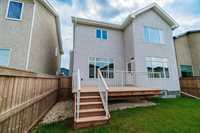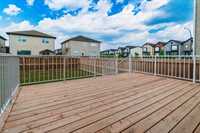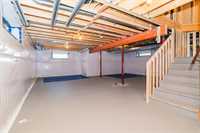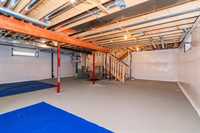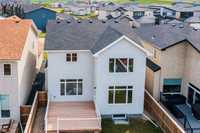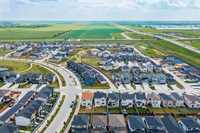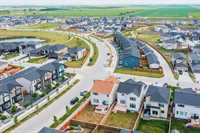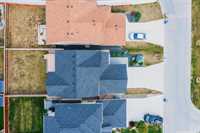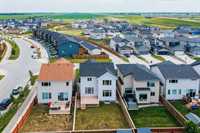Open Houses
Sunday, June 29, 2025 2:00 p.m. to 4:00 p.m.
This stunning 1861 sq ft two-storey home by Kensington Homes Built as a show home with exceptional attention to detail, it features 3 spacious bedrooms, 2.5 bathrooms, and a double attached garage! 2042934476
SS Now, OTP By 6pm July 7(Mon)! Open House 2-4PM June 28&29(Sat&Sun)! This stunning 1861 sq ft two-storey home by Kensington Homes blends luxury, comfort, and thoughtful design. Built as a show home with exceptional attention to detail, it features 3 spacious bedrooms, 2.5 bathrooms, and a double attached garage – the perfect family-friendly layout in one of Winnipeg’s most desirable communities. Step inside and be greeted by a custom chef’s kitchen complete with quartz countertops, a large island, walk-in pantry, and an abundance of cabinets – ideal for cooking and entertaining. The bright and open great room boasts oversized windows, a built-in entertainment unit, and views of the beautifully landscaped backyard. Upstairs, you'll find a luxurious primary suite featuring a spa-inspired ensuite with a custom tiled shower, double vanity, and walk-in closet. Two additional well-sized bedrooms, a full bathroom, and a convenient second-floor laundry room complete the upper level. Enjoy the outdoors on your 15’x12’ deck, surrounded by professional landscaping, a built-in sprinkler system, and backing onto green space for extra privacy. Call to schedule today!
- Basement Development Insulated, Unfinished
- Bathrooms 3
- Bathrooms (Full) 2
- Bathrooms (Partial) 1
- Bedrooms 3
- Building Type Two Storey
- Built In 2021
- Depth 115.00 ft
- Exterior Stucco, Vinyl, Wood Siding
- Fireplace Tile Facing
- Fireplace Fuel Electric
- Floor Space 1861 sqft
- Frontage 38.00 ft
- Gross Taxes $5,244.99
- Neighbourhood Charleswood
- Property Type Residential, Single Family Detached
- Rental Equipment None
- School Division Pembina Trails (WPG 7)
- Tax Year 2024
- Features
- Air Conditioning-Central
- Monitored Alarm
- Deck
- High-Efficiency Furnace
- Heat recovery ventilator
- Laundry - Second Floor
- No Pet Home
- No Smoking Home
- Porch
- Sprinkler System-Underground
- Sump Pump
- Goods Included
- Alarm system
- Blinds
- Dryer
- Dishwasher
- Refrigerator
- Garage door opener
- Garage door opener remote(s)
- Microwave
- Stove
- TV Wall Mount
- Washer
- Parking Type
- Double Attached
- Site Influences
- Fenced
- Landscape
- Landscaped deck
- Landscaped patio
- Playground Nearby
- Private Yard
Rooms
| Level | Type | Dimensions |
|---|---|---|
| Main | Living Room | 15.02 ft x 13.01 ft |
| Dining Room | 12.07 ft x 9.04 ft | |
| Kitchen | 14.02 ft x 10.06 ft | |
| Two Piece Bath | 5.06 ft x 4.06 ft | |
| Upper | Primary Bedroom | 18.1 ft x 13.01 ft |
| Four Piece Ensuite Bath | 6.04 ft x 11.04 ft | |
| Bedroom | 8.05 ft x 13.03 ft | |
| Four Piece Bath | 8.04 ft x 4.06 ft | |
| Bedroom | 10.11 ft x 12.08 ft |


