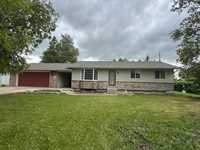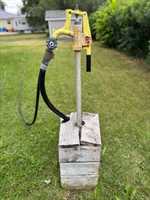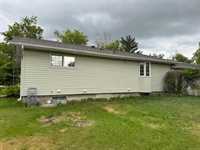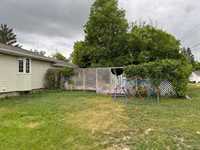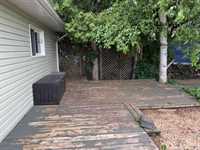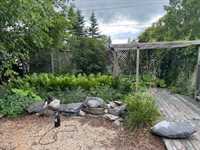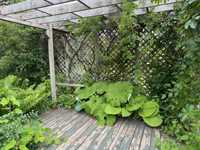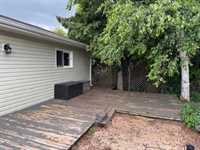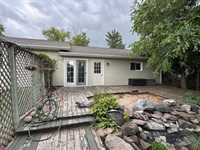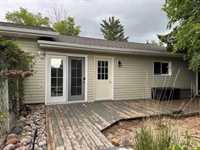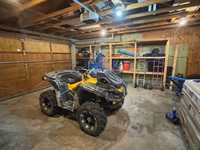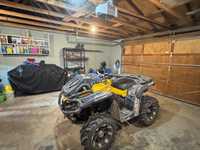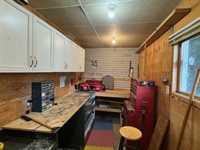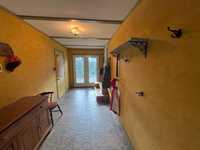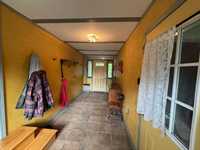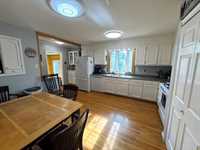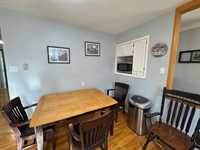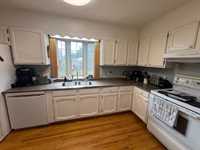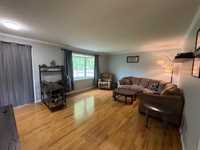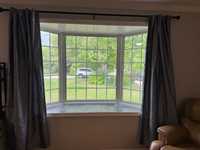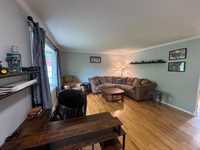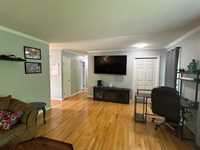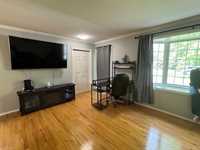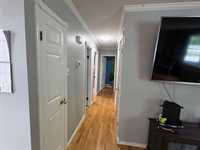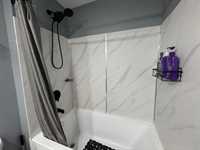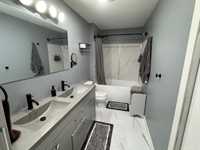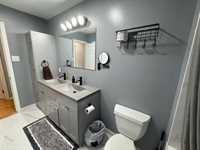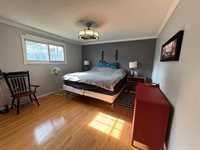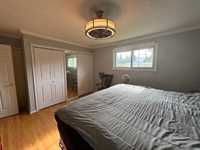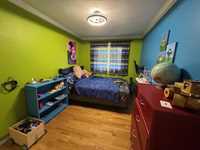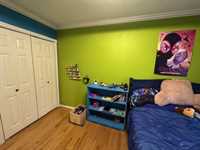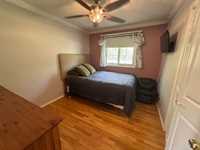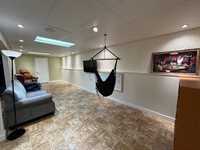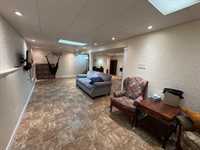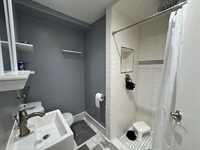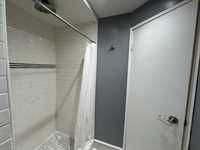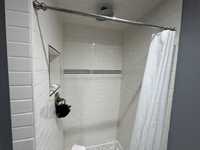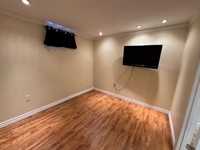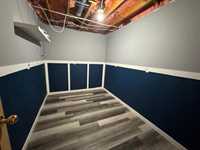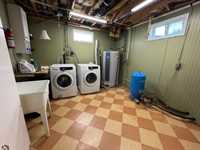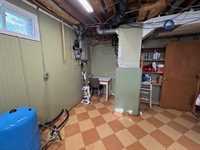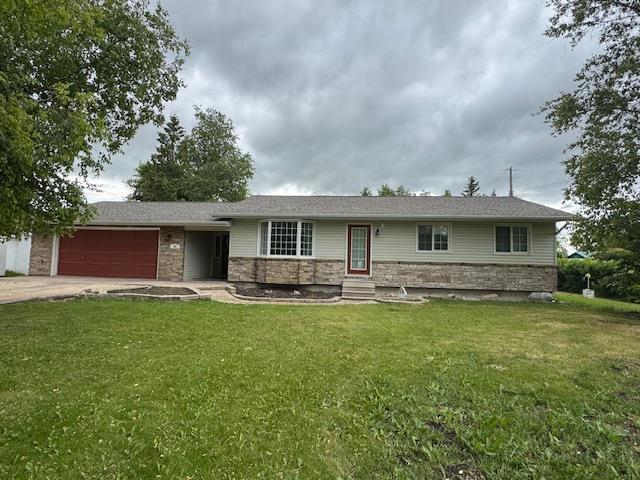
Offers reviewed as received. Welcome to 1385 sq ft of comfortable, family-friendly living in the quiet town of Gunton. This beautifully maintained bungalow offers the perfect blend of functionality and charm—an ideal setting to raise a family.
Step inside to discover a spacious layout featuring a large eat-in kitchen, an inviting living room with a stunning bay window, and a versatile recreation room perfect for family gatherings or entertaining guests. With three generous bedrooms, a hobby room, and a dedicated office, there’s space for everyone to live, work, and play.
Enjoy two updated bathrooms and rich hardwood flooring throughout. The bright and airy breezeway offers a cozy transition between spaces, complete with in-floor heating for year-round comfort.
Outside, the 99-foot lot is fully landscaped and fenced—perfect for kids, pets, and weekend BBQs. A separate well is available for watering your lawn, garden, and flower beds.
Double oversized attached garage, featuring a dedicated workshop area with 240V service.
Schedule your private showing today and experience small-town living at its best! Appliances included.
Only 30 min to Winnipeg and 15 min to stonewall. Measurements +/- jogs
- Basement Development Fully Finished
- Bathrooms 2
- Bathrooms (Full) 2
- Bedrooms 3
- Building Type Bungalow
- Built In 1977
- Exterior Brick & Siding
- Floor Space 1385 sqft
- Frontage 99.00 ft
- Gross Taxes $2,698.00
- Neighbourhood Gunton
- Property Type Residential, Single Family Detached
- Remodelled Bathroom
- Rental Equipment None
- School Division Interlake
- Tax Year 2024
- Features
- Air Conditioning-Central
- Deck
- Ceiling Fan
- Main floor full bathroom
- No Pet Home
- No Smoking Home
- Smoke Detectors
- Sprinkler System-Underground
- Sump Pump
- Vacuum roughed-in
- Workshop
- Goods Included
- Dryer
- Dishwasher
- Refrigerator
- Garage door opener
- Garage door opener remote(s)
- Microwave
- Stove
- Window Coverings
- Washer
- Parking Type
- Double Attached
- Garage door opener
- Oversized
- Workshop
- Site Influences
- Corner
- Fenced
- Fruit Trees/Shrubs
- Golf Nearby
- Paved Lane
- Landscape
- Playground Nearby
- Shopping Nearby
Rooms
| Level | Type | Dimensions |
|---|---|---|
| Basement | Three Piece Bath | - |
| Recreation Room | 27.92 ft x 25.42 ft | |
| Laundry Room | 15.08 ft x 10.67 ft | |
| Office | 10.67 ft x 10.17 ft | |
| Hobby Room | 9.25 ft x 10.17 ft | |
| Main | Four Piece Bath | - |
| Bedroom | 11.5 ft x 9.08 ft | |
| Bedroom | 14.08 ft x 8.33 ft | |
| Mudroom | 18.58 ft x 6.75 ft | |
| Primary Bedroom | 12.92 ft x 12.08 ft | |
| Eat-In Kitchen | 17.42 ft x 12.83 ft | |
| Living Room | 13.75 ft x 18.25 ft |



