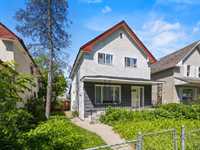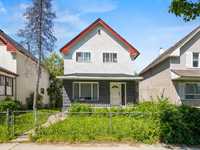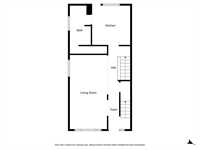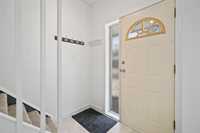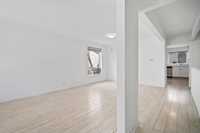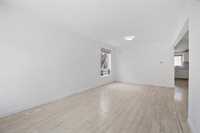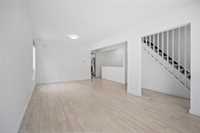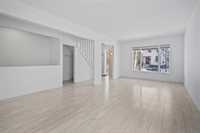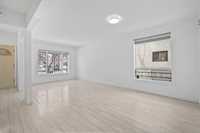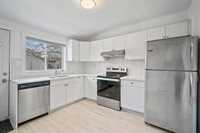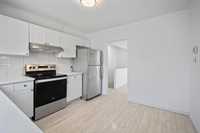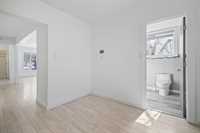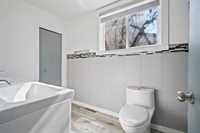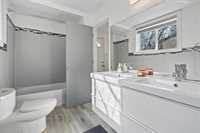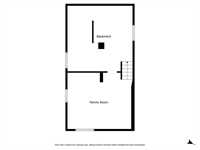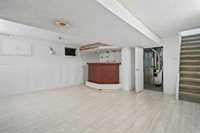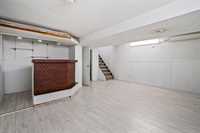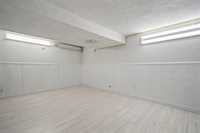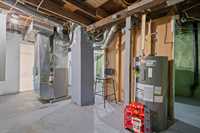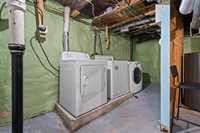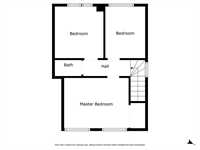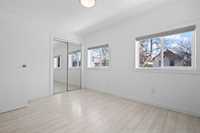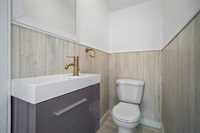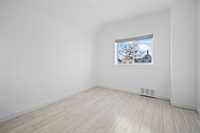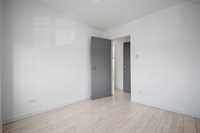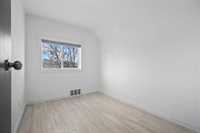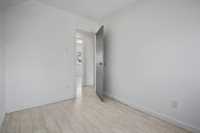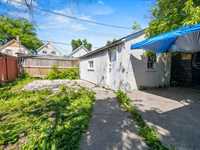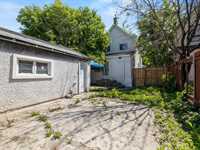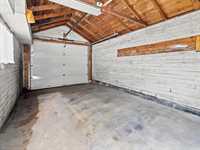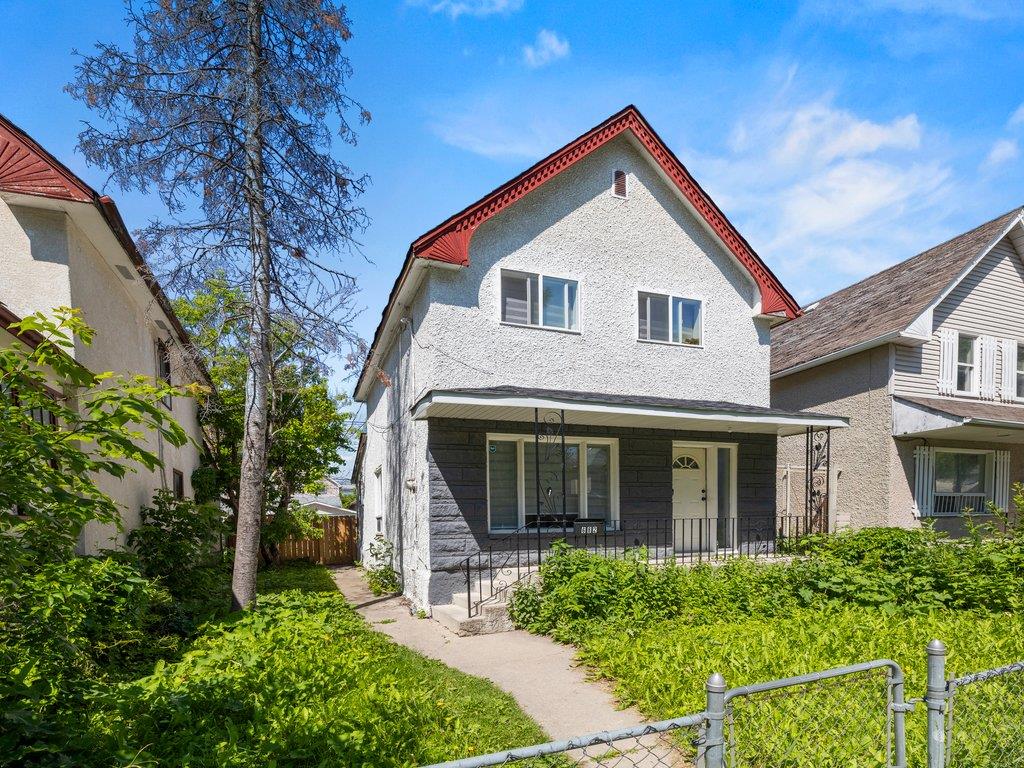
This 1,110 sq. ft. home features three bedrooms, two bathrooms, and a modern kitchen. The open-concept living and dining area is filled with natural light from large windows. Enjoy laminate flooring throughout and fresh paint throughout the home. The finished rec room includes spray foam insulation and a high-efficiency furnace. Additional highlights include central A/C, a fenced yard, and a detached garage with a newer door opener. Schedule your showing today!
- Basement Development Fully Finished
- Bathrooms 2
- Bathrooms (Full) 1
- Bathrooms (Partial) 1
- Bedrooms 3
- Building Type Two Storey
- Built In 1905
- Depth 96.00 ft
- Exterior Stone, Stucco
- Floor Space 1110 sqft
- Frontage 30.00 ft
- Gross Taxes $2,668.72
- Neighbourhood West End
- Property Type Residential, Single Family Detached
- Rental Equipment None
- School Division Winnipeg (WPG 1)
- Tax Year 24
- Features
- Air Conditioning-Central
- High-Efficiency Furnace
- Main floor full bathroom
- Parking Type
- Single Detached
- Site Influences
- Fenced
- Back Lane
- Paved Street
- Shopping Nearby
- Public Transportation
Rooms
| Level | Type | Dimensions |
|---|---|---|
| Main | Living Room | 14 ft x 10.75 ft |
| Dining Room | 14 ft x 8 ft | |
| Kitchen | 11.33 ft x 11 ft | |
| Five Piece Bath | - | |
| Upper | Two Piece Bath | - |
| Primary Bedroom | 12.67 ft x 9.75 ft | |
| Bedroom | 9.92 ft x 7.5 ft | |
| Bedroom | 9.92 ft x 9.25 ft | |
| Basement | Recreation Room | - |
| Utility Room | - |


