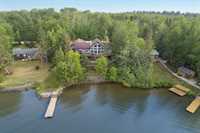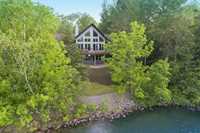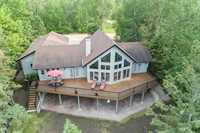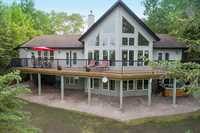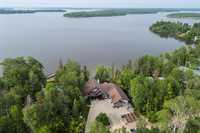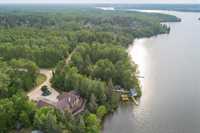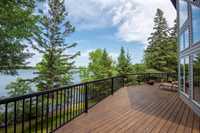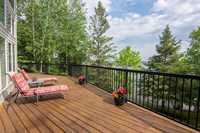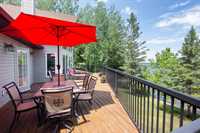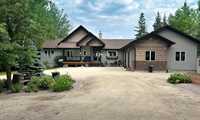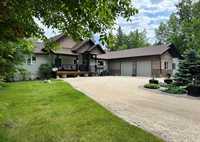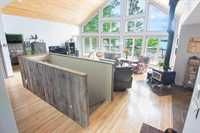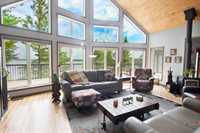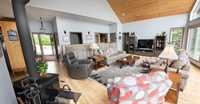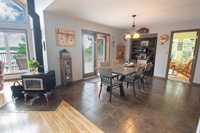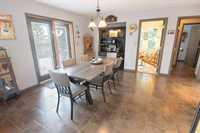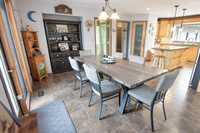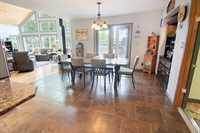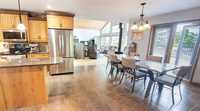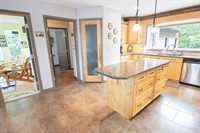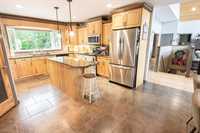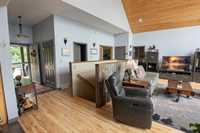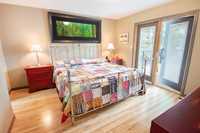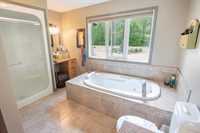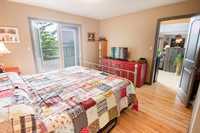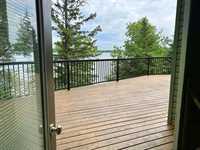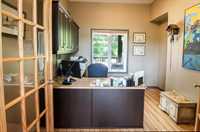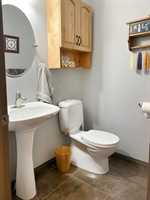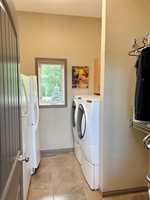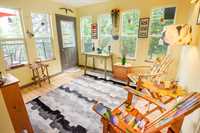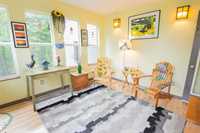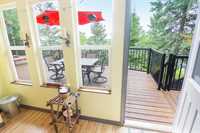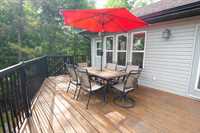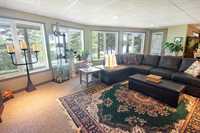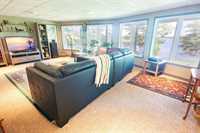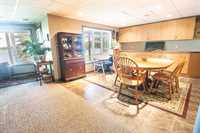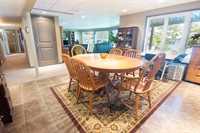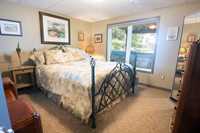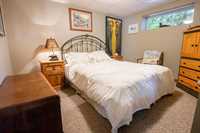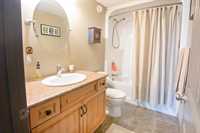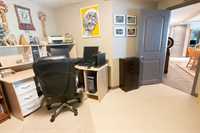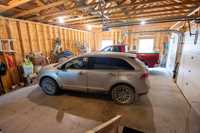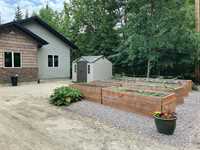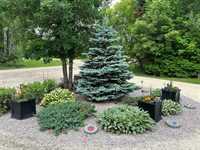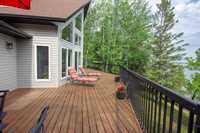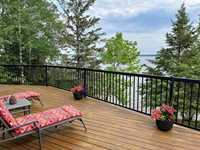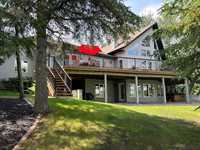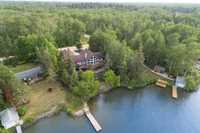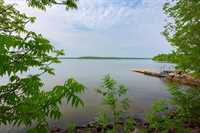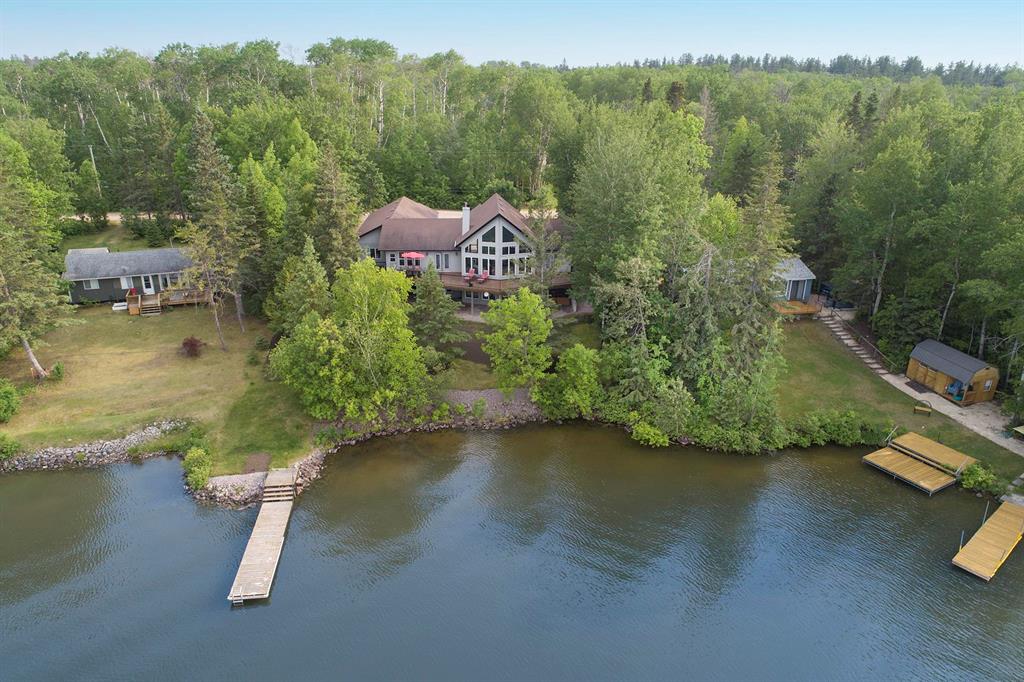
SS Sat Jun 28, OPEN HOUSE Sun Jun 29, 12-2pm. OFFERS ANYTIME. MAJESTIC LUXURY WATERFRONT! Welcome to this custom-designed, 4-season executive-style home on the Lee River set on a private 0.34-acre lot surrounded by mature trees & showcasing breathtaking panoramic views. 3330+SF of total living space on 2 finished levels, this open concept home features a great floor plan, thoughtfully designed for year-round comfort & effortless entertaining. Floor-to-ceiling windows flood the main living area w/natural light, while a freestanding wood stove adds warmth & charm. The spacious kitchen includes Knotty Alder cabinetry, granite counters, slide-out shelving & a walk-in corner pantry. Enjoy direct access to the 65' lake-facing deck from the dining area, 3-season sunroom & water-facing primary suite, which also features a WIC & spa-style 4pc ensuite. The fully finished walk-out bsmt extends the liv space with 2+ bdrms, full bath, rec room & opt’l 2nd kitchen—ideal for guests or multi-gen living. Extras: main flr laundry, hot tub, oversized 32x24 dbl garage w/workshop, private dock, rip-rapped shoreline & covered verandah for extra outdoor living. A truly one-of-a-kind, meticulously maintained waterfront gem.
- Basement Development Fully Finished
- Bathrooms 3
- Bathrooms (Full) 2
- Bathrooms (Partial) 1
- Bedrooms 3
- Building Type Bungalow
- Built In 2008
- Depth 150.00 ft
- Exterior Stone, Vinyl
- Fireplace Free-standing, Stove
- Fireplace Fuel Wood
- Floor Space 1666 sqft
- Frontage 100.00 ft
- Gross Taxes $7,273.39
- Land Size 0.34 acres
- Neighbourhood R28
- Property Type Residential, Single Family Detached
- Rental Equipment None
- School Division Sunrise
- Tax Year 2024
- Features
- Air Conditioning-Central
- Deck
- Engineered Floor Joist
- Garburator
- High-Efficiency Furnace
- Heat recovery ventilator
- Jetted Tub
- Microwave built in
- Sump Pump
- Sunroom
- Workshop
- Goods Included
- Blinds
- Dryer
- Dishwasher
- Refrigerator
- Garage door opener
- Microwave
- Storage Shed
- Stove
- Vacuum built-in
- Window Coverings
- Washer
- Parking Type
- Double Attached
- Garage door opener
- Oversized
- Workshop
- Site Influences
- Lakefront
- Lake View
- Landscaped deck
- Private Docking
- Private Setting
- Private Yard
- Riverfront
- Treed Lot
Rooms
| Level | Type | Dimensions |
|---|---|---|
| Main | Great Room | 17.58 ft x 23.08 ft |
| Dining Room | 11.5 ft x 13.5 ft | |
| Kitchen | 13.75 ft x 13.33 ft | |
| Sunroom | 11.67 ft x 11.67 ft | |
| Primary Bedroom | 12.08 ft x 12.67 ft | |
| Walk-in Closet | - | |
| Four Piece Ensuite Bath | - | |
| Den | 9.67 ft x 9 ft | |
| Laundry Room | - | |
| Two Piece Bath | - | |
| Mudroom | - | |
| Lower | Bedroom | 10.58 ft x 12.08 ft |
| Bedroom | 10.58 ft x 12.08 ft | |
| Four Piece Bath | - | |
| Recreation Room | 16.92 ft x 23.08 ft | |
| Hobby Room | 14.5 ft x 12.92 ft | |
| Office | 11.92 ft x 11.17 ft | |
| Storage Room | 6.92 ft x 18.67 ft | |
| Utility Room | 9.17 ft x 11.67 ft |



