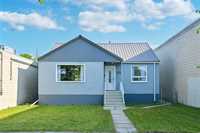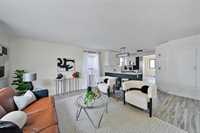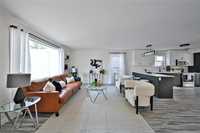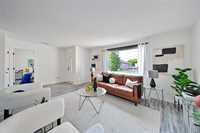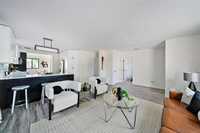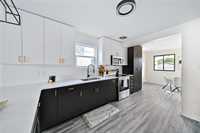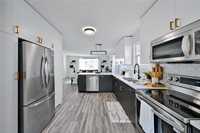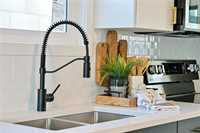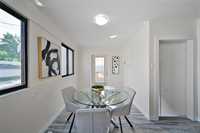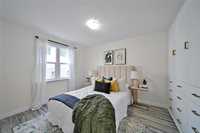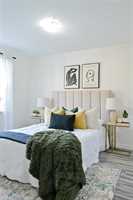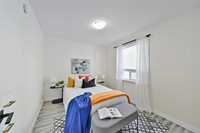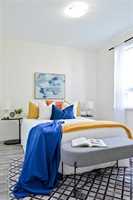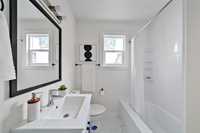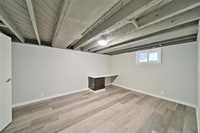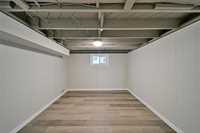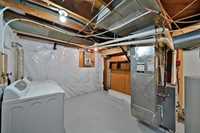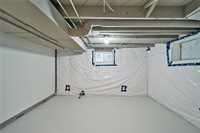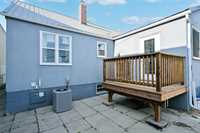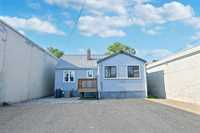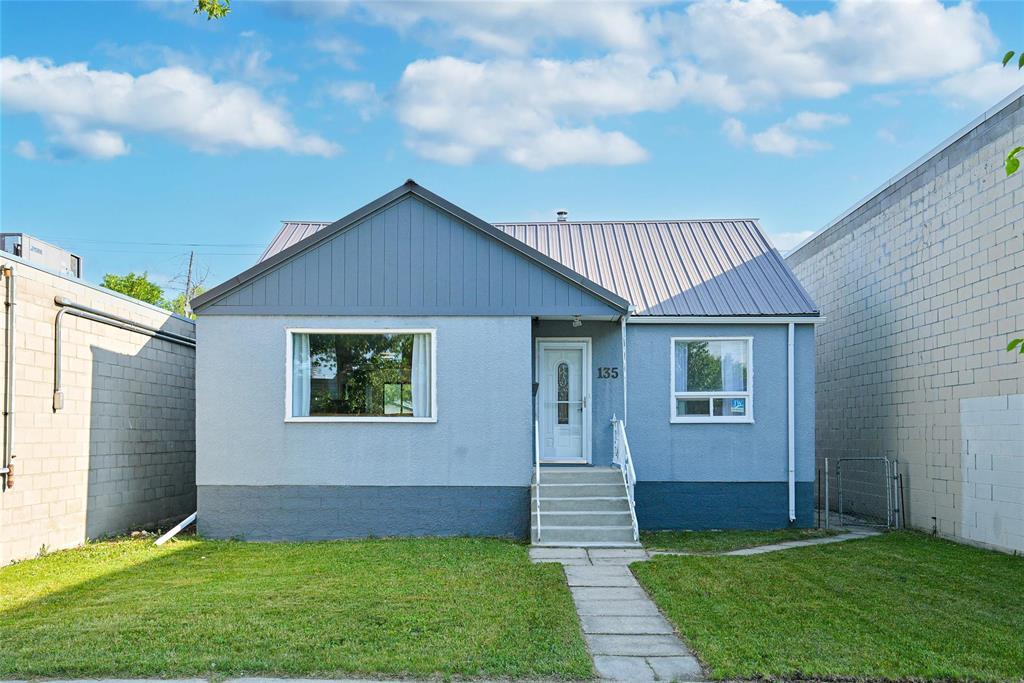
SS THURSDAY JUNE 26**OFFERS ANYTIME**OPEN HOUSE THURSDAY JUNE 26 FROM 5-7PM AND SUNDAY JUNE 29 FROM 2-4PM*MEDIA BUTTON FOR FEATURE VIDEO*This is a rare opportunity to avoid bidding wars and own a beautifully remodeled home in the sought-after Transcona neighbourhood. Updated throughout, this home offers a modern open-concept layout connecting the living room, kitchen, and dining area. The kitchen features custom cabinetry, quartz countertops, and stainless steel appliances including a fridge, stove, dishwasher, and microwave. The main floor includes a stylish four-piece bathroom, a spacious primary bedroom, and a second bedroom both with CUSTOM BUILT-IN closets for smart storage. The lower level adds two more rooms, a laundry area, and an insulated future rec room, ready for drywall. Outside, enjoy a deck, plenty of parking, and a yard ready for your landscaping ideas. Additional upgrades include new flooring throughout, newer exterior doors, some updated windows, central air, HI-EFF furnace, 100-amp service, and a durable metal roof. Conveniently located near excellent schools, community centre, rinks, pools, shopping, and public transit, This home offers you comfort and value in a prime location.
- Basement Development Partially Finished
- Bathrooms 1
- Bathrooms (Full) 1
- Bedrooms 4
- Building Type Bungalow
- Built In 1952
- Depth 99.00 ft
- Exterior Stucco
- Floor Space 1016 sqft
- Frontage 40.00 ft
- Gross Taxes $2,985.76
- Neighbourhood West Transcona
- Property Type Residential, Single Family Detached
- Remodelled Bathroom, Flooring, Kitchen, Windows
- Rental Equipment None
- School Division River East Transcona (WPG 72)
- Tax Year 2025
- Features
- Air Conditioning-Central
- Deck
- High-Efficiency Furnace
- Main floor full bathroom
- Microwave built in
- Goods Included
- Dryer
- Dishwasher
- Refrigerator
- Microwave
- Storage Shed
- Stove
- Washer
- Parking Type
- Parking Pad
- Rear Drive Access
- Site Influences
- Golf Nearby
- Back Lane
- Paved Street
- Playground Nearby
- Shopping Nearby
- Public Transportation
Rooms
| Level | Type | Dimensions |
|---|---|---|
| Main | Dining Room | 14.02 ft x 7.1 ft |
| Kitchen | 15.11 ft x 9.1 ft | |
| Living Room | 12.07 ft x 15.07 ft | |
| Primary Bedroom | 11.03 ft x 11.06 ft | |
| Bedroom | 9.02 ft x 10.08 ft | |
| Four Piece Bath | 8.01 ft x 6.04 ft | |
| Basement | Bedroom | 14.08 ft x 11.05 ft |
| Bedroom | 12.09 ft x 10.08 ft | |
| Laundry Room | 10.1 ft x 7.04 ft | |
| Other | 13.11 ft x 11.07 ft |


