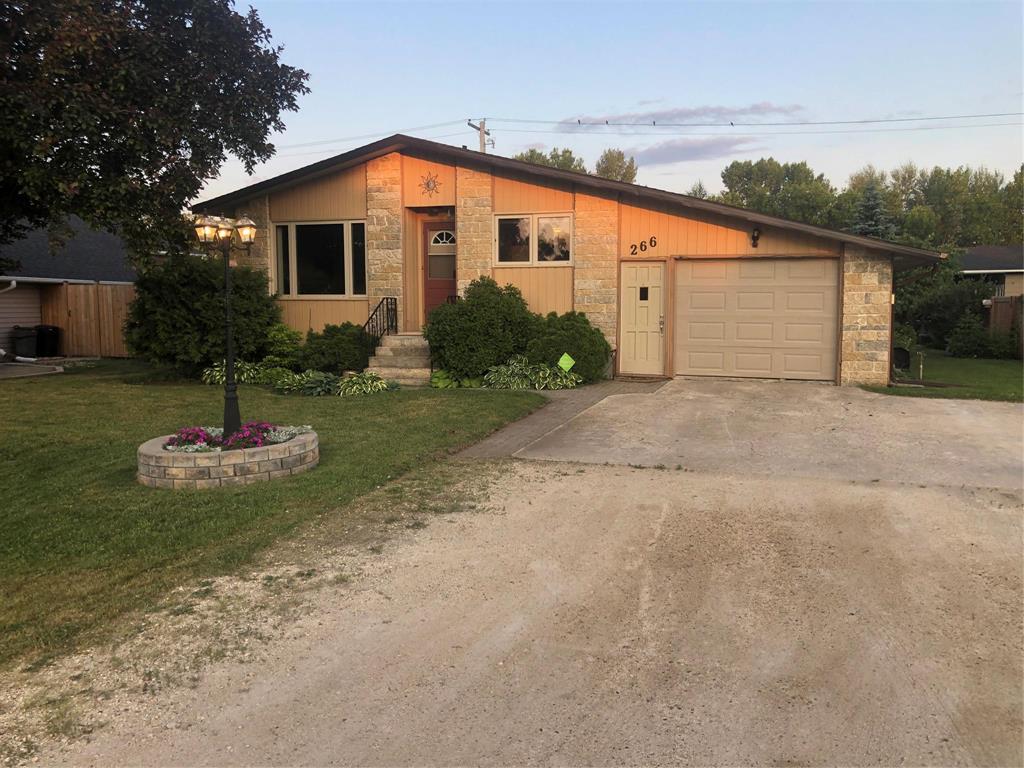
Check out this well maintained bungalow in sought after Mellenville. This 1136 Sq Ft three bedroom, two bathroom home has a beautifully landscaped back yard and an attached garage. The home features a large well appointed three season room accessed through the rear door of the garage or the back yard. Main floor features three bedrooms and a four peice bathroom. The large livingroom flows into the kitchen/dining area which is adjacent to the side entrance from the garage. The lower level has a family room, workshop, storage/utility room and another room currently set up as a bedroom with a window that may not meet egress. The gas hot water heater and mid efficient gas furnace were replaced a few years ago and there is central air. Appliances and a garden shed are included.
- Basement Development Partially Finished
- Bathrooms 2
- Bathrooms (Full) 2
- Bedrooms 2
- Building Type Bungalow
- Built In 1983
- Exterior Stone, Wood Siding
- Floor Space 1132 sqft
- Gross Taxes $2,866.41
- Neighbourhood Mellenville
- Property Type Residential, Single Family Detached
- Rental Equipment None
- School Division Portage la Prairie
- Tax Year 2025
- Total Parking Spaces 3
- Features
- Air Conditioning-Central
- Ceiling Fan
- Main floor full bathroom
- No Pet Home
- No Smoking Home
- Patio
- Vacuum roughed-in
- Goods Included
- Dryer
- Dishwasher
- Refrigerator
- Freezer
- Garage door opener
- Garage door opener remote(s)
- Storage Shed
- Stove
- Vacuum built-in
- Window Coverings
- Washer
- Parking Type
- Single Attached
- Front Drive Access
- Garage door opener
- Insulated
- Site Influences
- Fruit Trees/Shrubs
- Landscape
- No Back Lane
- Paved Street
- Private Yard
Rooms
| Level | Type | Dimensions |
|---|---|---|
| Main | Four Piece Bath | 6 ft x 8 ft |
| Bedroom | 11 ft x 13 ft | |
| Computer Room | 9 ft x 13 ft | |
| Primary Bedroom | 12 ft x 13 ft | |
| Dining Room | 10 ft x 10 ft | |
| Kitchen | 10 ft x 12 ft | |
| Living Room | 13 ft x 18 ft | |
| Sunroom | 12 ft x 12 ft | |
| Lower | Three Piece Bath | 6 ft x 8 ft |
| Laundry Room | 4 ft x 6 ft | |
| Family Room | 21 ft x 12 ft | |
| Workshop | 8 ft x 12 ft | |
| Storage Room | 6 ft x 6 ft |


