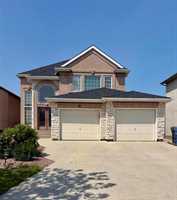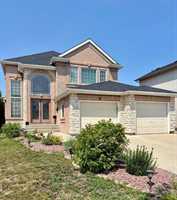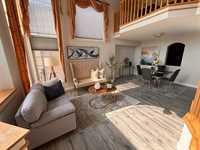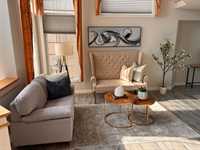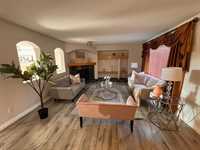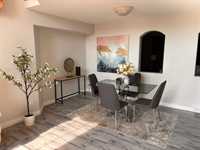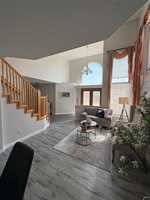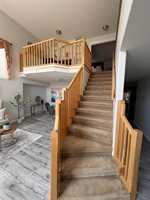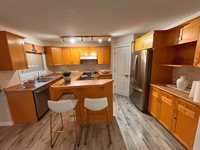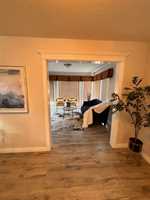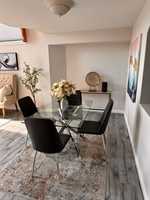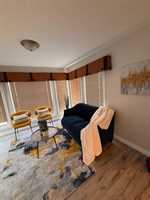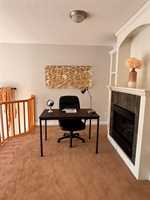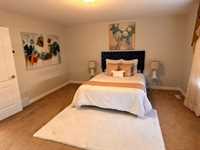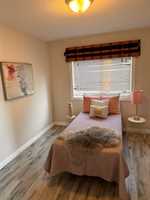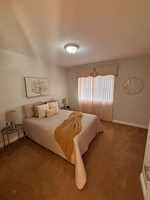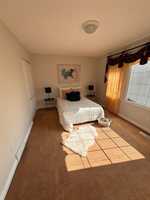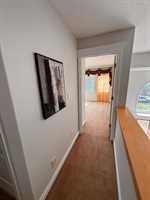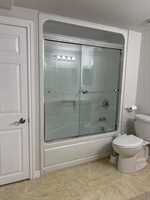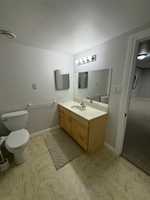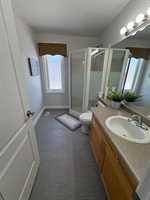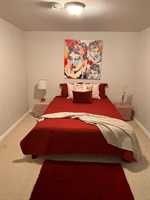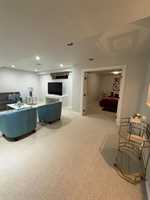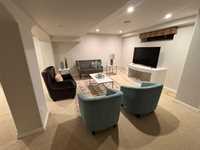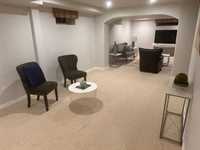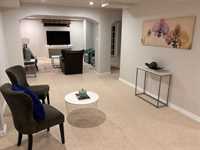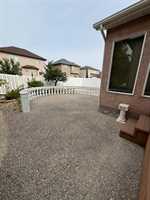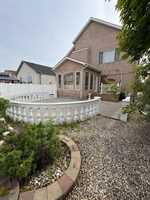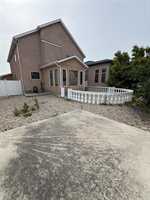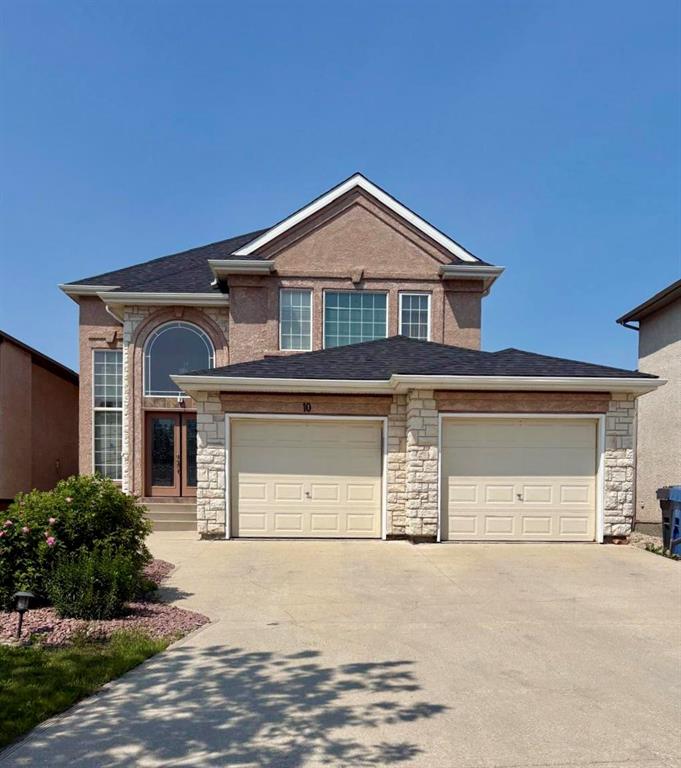
Join us for the Open House: Sunday (July 6) 2–4 PM, Offers as received!
Welcome to 10 Danube Drive, beautifully built two-storey house in the heart of Amber Trails! Offering over 2,400 sqft, the house features a professionally finished basement, maple cabinetry and trims and a bright sunroom. The house offers 2nd floor laundry, central air, HRV and insulated garage. The spacious loft, deck, patio and fenced yard—ideal for family living. The house is at walking distance from school, parks and public transportation, which makes it perfect for a growing family. A must-see home loaded with upgrades, some of which include Hot water tank (2020), Appliances including Fridge, stove and dishwasher (2022), Shingles (2023) and Paint (2025).
- Basement Development Fully Finished
- Bathrooms 4
- Bathrooms (Full) 3
- Bathrooms (Partial) 1
- Bedrooms 4
- Building Type Two Storey
- Built In 2005
- Exterior Brick, Stucco
- Fireplace Tile Facing
- Fireplace Fuel Electric, Gas
- Floor Space 2426 sqft
- Gross Taxes $7,077.93
- Neighbourhood Amber Trails
- Property Type Residential, Single Family Detached
- Rental Equipment None
- Tax Year 2025
- Features
- Air Conditioning-Central
- Deck
- Hood Fan
- Heat recovery ventilator
- No Smoking Home
- Patio
- Smoke Detectors
- Sump Pump
- Vacuum roughed-in
- Goods Included
- Blinds
- Dryer
- Dishwasher
- Refrigerator
- Garage door opener
- Stove
- Washer
- Parking Type
- Double Attached
- Site Influences
- Corner
- Fenced
- Landscaped deck
- Playground Nearby
- Shopping Nearby
- Public Transportation
Rooms
| Level | Type | Dimensions |
|---|---|---|
| Upper | Primary Bedroom | 14.1 ft x 16.1 ft |
| Loft | 9.9 ft x 8.4 ft | |
| Bedroom | 11.9 ft x 11.6 ft | |
| Bedroom | 15.4 ft x 10.4 ft | |
| Three Piece Ensuite Bath | - | |
| Four Piece Bath | - | |
| Main | Family Room | 13.9 ft x 11.5 ft |
| Eat-In Kitchen | 16.8 ft x 13.8 ft | |
| Dining Room | 12.7 ft x 9.1 ft | |
| Living Room | 12 ft x 11.8 ft | |
| Sunroom | 11.5 ft x 11 ft | |
| Bedroom | 9.35 ft x 11 ft | |
| Two Piece Bath | - | |
| Lower | Four Piece Bath | - |
| Other | 13.6 ft x 9.9 ft | |
| Media Room | 20.55 ft x 12.93 ft | |
| Recreation Room | 19.35 ft x 10.67 ft |



