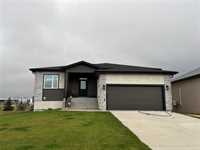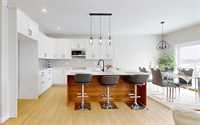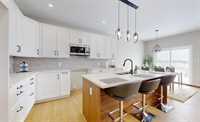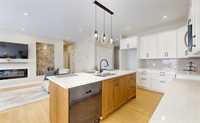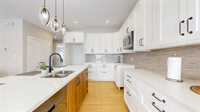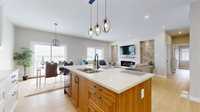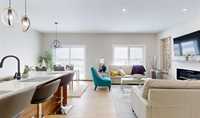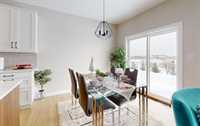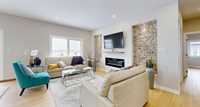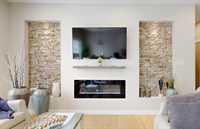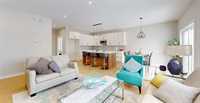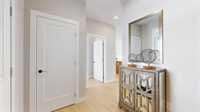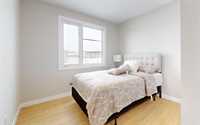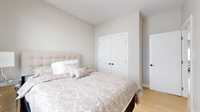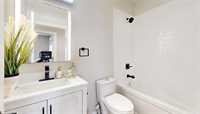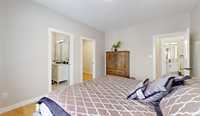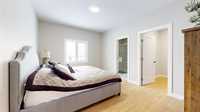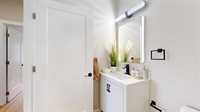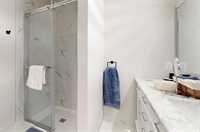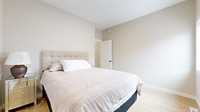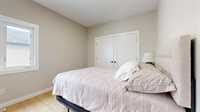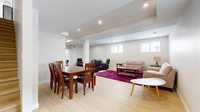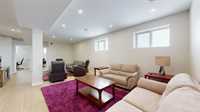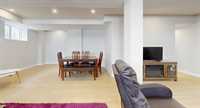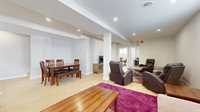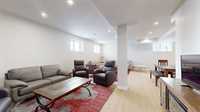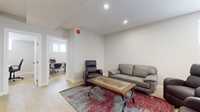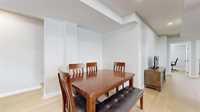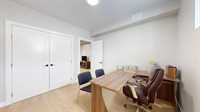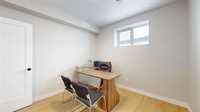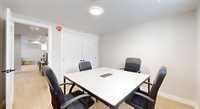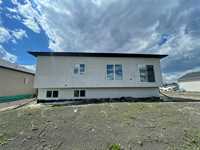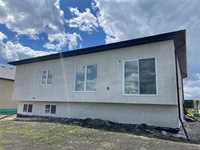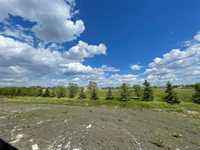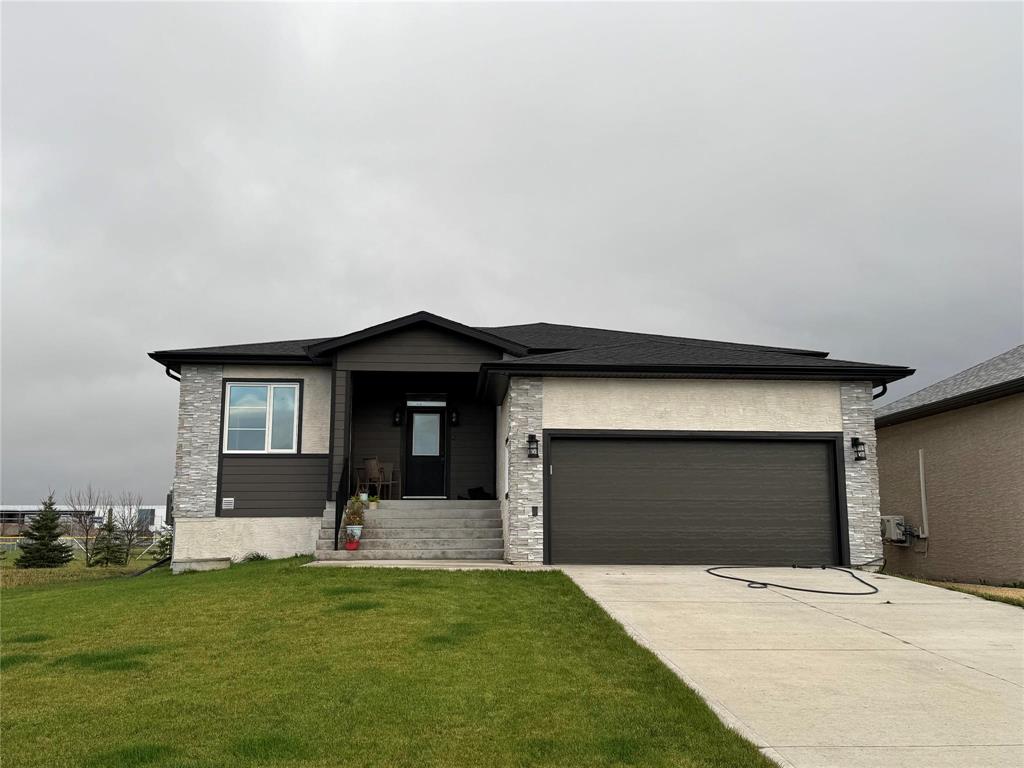
Offers as received. Too be built. Will take 10 months to complete. Step into luxury with this beautifully custom-designed bungalow, complete with New Home Warranty and almost 2400 sq ft of fully finished living space! Offering 5 spacious bedrooms and 3 full bathrooms, this home is thoughtfully crafted with 9’ ceilings on both levels, creating an open and airy feel throughout. The main floor showcases a stunning kitchen with premium LDF cabinetry, quartz countertops, and a large island—perfect for entertaining or family gatherings. The bright, open-concept living room features a sleek electric fireplace and oversized windows overlooking the landscaped backyard. The primary suite offers a luxurious 4-piece ensuite with tiled floors and a large walk-in closet. The fully developed basement includes two more bedrooms, a full 4-piece bath, and generous living space—all with 9’ ceilings for added comfort! The double attached garage is fully insulated, drywalled, and fire-taped, and includes a poured concrete driveway. Pick your combination of LVP flooring, tile, carpet, and high-end finishes throughout! Contact today for the full list of inclusions and the detailed floor plan of this exceptional new home!
- Basement Development Fully Finished
- Bathrooms 3
- Bathrooms (Full) 3
- Bedrooms 5
- Building Type Raised Bungalow
- Built In 2025
- Condo Fee $75.00 Monthly
- Depth 123.00 ft
- Exterior Stone, Stucco
- Fireplace Insert
- Fireplace Fuel Electric
- Floor Space 1283 sqft
- Frontage 52.00 ft
- Neighbourhood Kingswood
- Property Type Condominium, Single Family Detached
- Rental Equipment None
- Total Parking Spaces 4
- Features
- Air Conditioning-Central
- Engineered Floor Joist
- Exterior walls, 2x6"
- High-Efficiency Furnace
- Heat recovery ventilator
- Laundry - Main Floor
- Main floor full bathroom
- No Smoking Home
- Smoke Detectors
- Sump Pump
- Pet Friendly
- Goods Included
- Garage door opener
- Garage door opener remote(s)
- Parking Type
- Double Attached
- Site Influences
- Flat Site
Rooms
| Level | Type | Dimensions |
|---|---|---|
| Main | Living Room | 14.42 ft x 11.42 ft |
| Kitchen | 12.75 ft x 10.42 ft | |
| Dining Room | 10 ft x 9.42 ft | |
| Primary Bedroom | 14.42 ft x 11 ft | |
| Walk-in Closet | 7 ft x 6.42 ft | |
| Four Piece Ensuite Bath | 8 ft x 7 ft | |
| Bedroom | 12.42 ft x 10 ft | |
| Bedroom | 11.42 ft x 10 ft | |
| Four Piece Bath | 8 ft x 5 ft | |
| Laundry Room | 5.42 ft x 5 ft | |
| Lower | Recreation Room | 26.42 ft x 21.42 ft |
| Bedroom | 10.42 ft x 10 ft | |
| Bedroom | 10.42 ft x 10.42 ft | |
| Four Piece Bath | 8 ft x 5 ft | |
| Utility Room | 19.42 ft x 10 ft |


