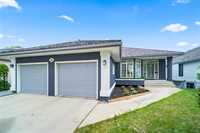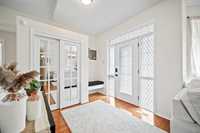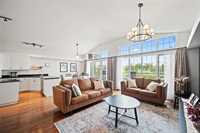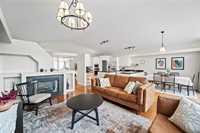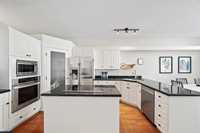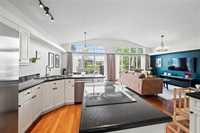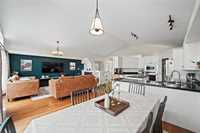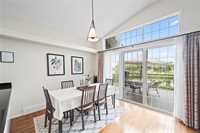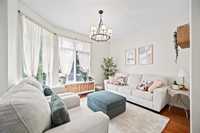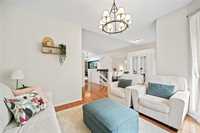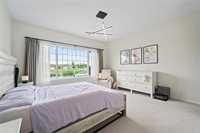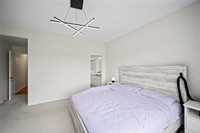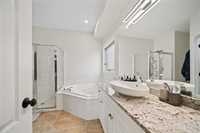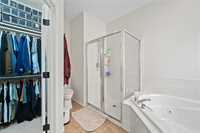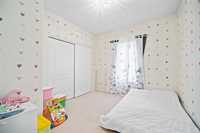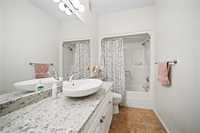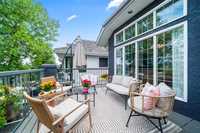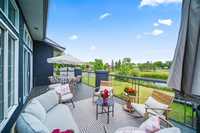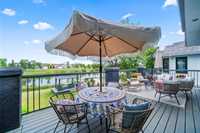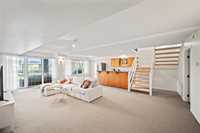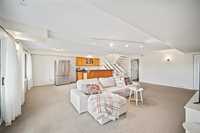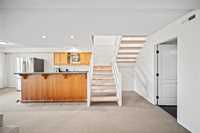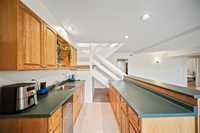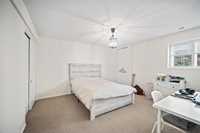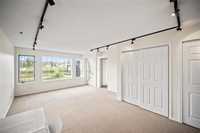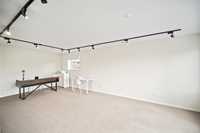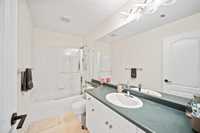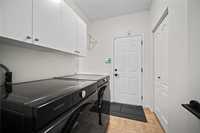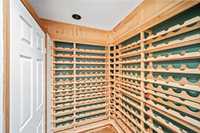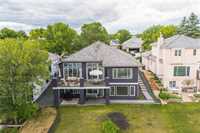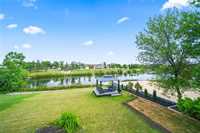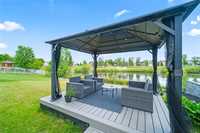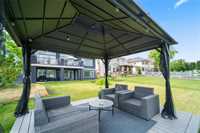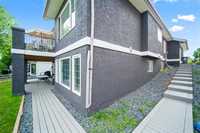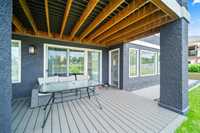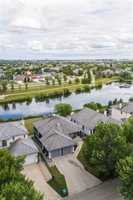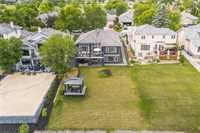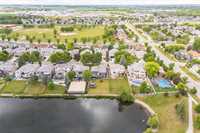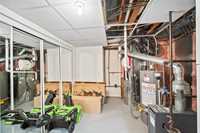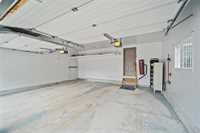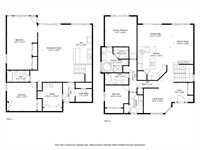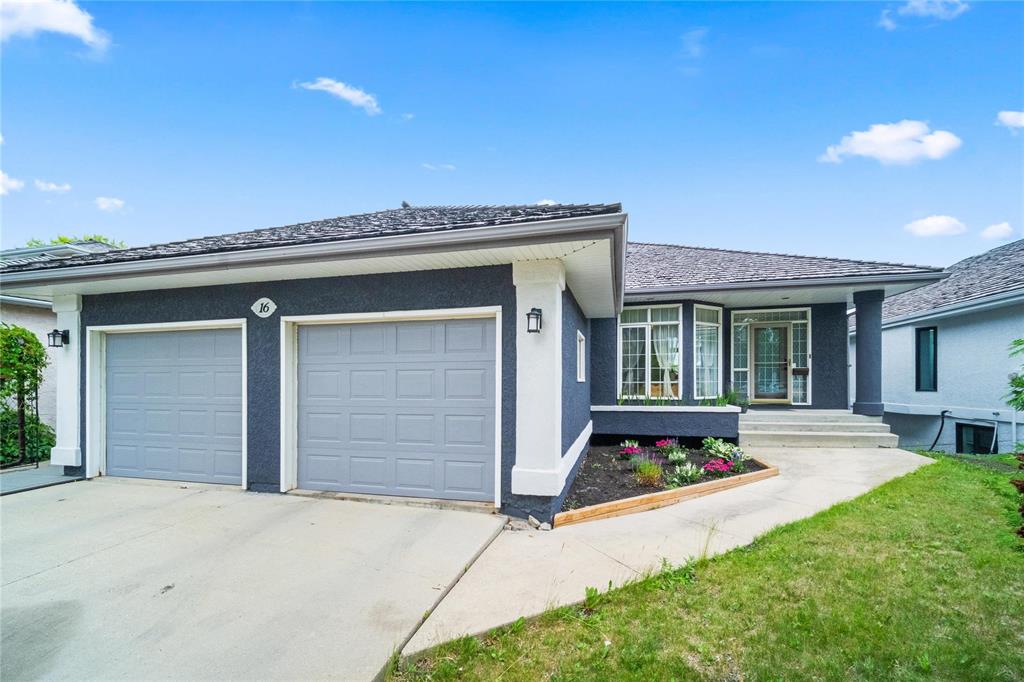
OTP July 18th at 6pm Exceptional 4-bed, 3-bath walkout bungalow in the heart of Whyte Ridge, backing onto a beautiful lake! Enjoy peaceful water views from the upper balcony or relax in the fully landscaped yard with a gazebo. Inside, a bright open-concept layout features vaulted ceilings, rich hardwood floors, and great amount of natural light. Stylish updates include interior paint, lighting & fixtures (‘23), exterior paint (‘24), high-efficiency furnace (‘22), and new washer, dryer & dishwasher (‘25). The kitchen flows seamlessly into the spacious dining and living area that overlooks the lake. The primary suite offers a walk-in closet, private ensuite, and jetted tub. The finished walkout basement boasts heated floors, a large rec room, wet bar, 2 bedrooms, full bath, and direct backyard access—perfect for entertaining or extended family. Ideally located near schools, parks, shopping, and the community centre. A beautifully maintained, move-in-ready lakeview home. Contact today to schedule your viewing!
- Basement Development Fully Finished
- Bathrooms 3
- Bathrooms (Full) 3
- Bedrooms 4
- Building Type Bungalow
- Built In 1995
- Depth 180.00 ft
- Exterior Stucco
- Fireplace Double-sided, Glass Door, Tile Facing
- Fireplace Fuel Gas
- Floor Space 1620 sqft
- Frontage 56.00 ft
- Gross Taxes $8,914.66
- Neighbourhood Whyte Ridge
- Property Type Residential, Single Family Detached
- Rental Equipment None
- School Division Pembina Trails (WPG 7)
- Tax Year 24
- Total Parking Spaces 4
- Features
- Laundry - Main Floor
- Goods Included
- Bar Fridge
- Dryer
- Dishwasher
- Refrigerator
- Garage door opener
- Garage door opener remote(s)
- Stove
- Vacuum built-in
- Window Coverings
- Washer
- Parking Type
- Double Attached
- Site Influences
- Lake View
- Lake Access Property
- Low maintenance landscaped
- Playground Nearby
- Shopping Nearby
- View
Rooms
| Level | Type | Dimensions |
|---|---|---|
| Main | Primary Bedroom | 18.9 ft x 14.1 ft |
| Bedroom | 10.6 ft x 9.1 ft | |
| Family Room | 16.8 ft x 8.1 ft | |
| Dining Room | 15.11 ft x 9.9 ft | |
| Living Room | 14.4 ft x 12.3 ft | |
| Kitchen | 15.11 ft x 15.1 ft | |
| Laundry Room | 9.1 ft x 6.1 ft | |
| Four Piece Bath | 11.11 ft x 11.12 ft | |
| Three Piece Bath | 10.6 ft x 5.1 ft | |
| Walk-in Closet | 6.9 ft x 5.1 ft | |
| Lower | Bedroom | 23.7 ft x 13.5 ft |
| Bedroom | 13.2 ft x 12.7 ft | |
| Wine Cellar | 7.3 ft x 5.9 ft | |
| Recreation Room | 25.4 ft x 24.1 ft | |
| Three Piece Bath | - |



