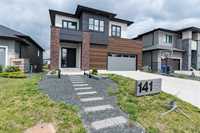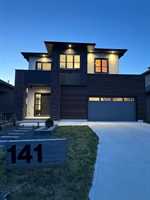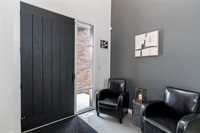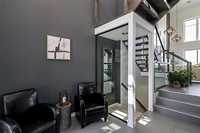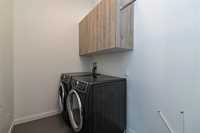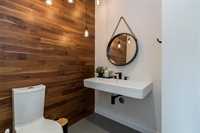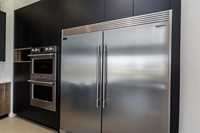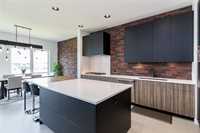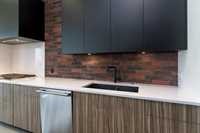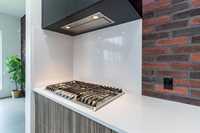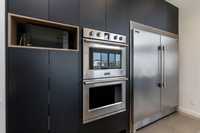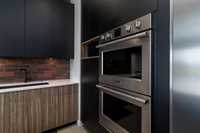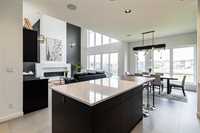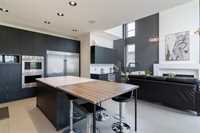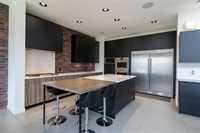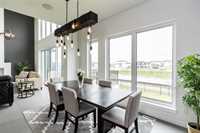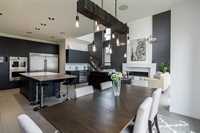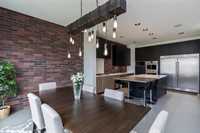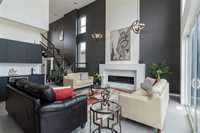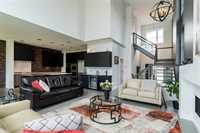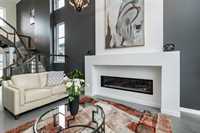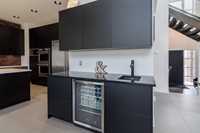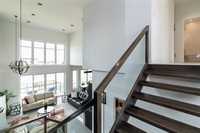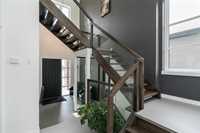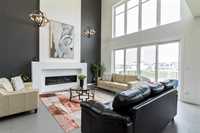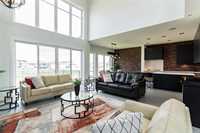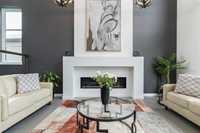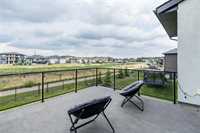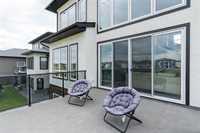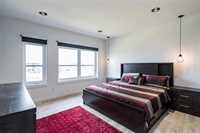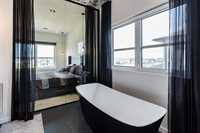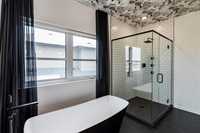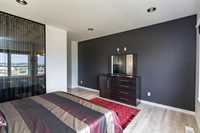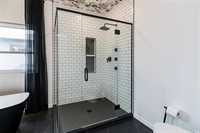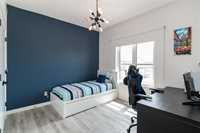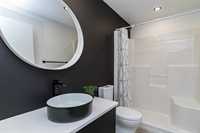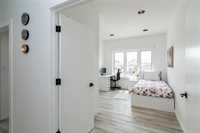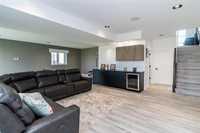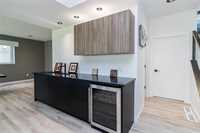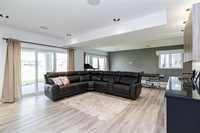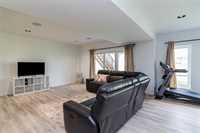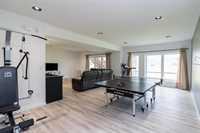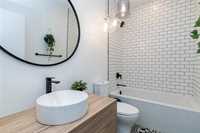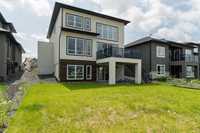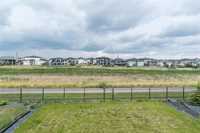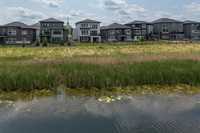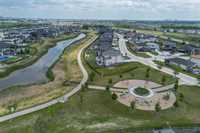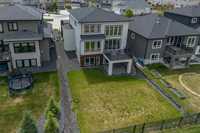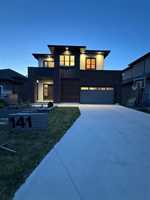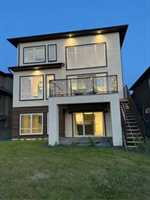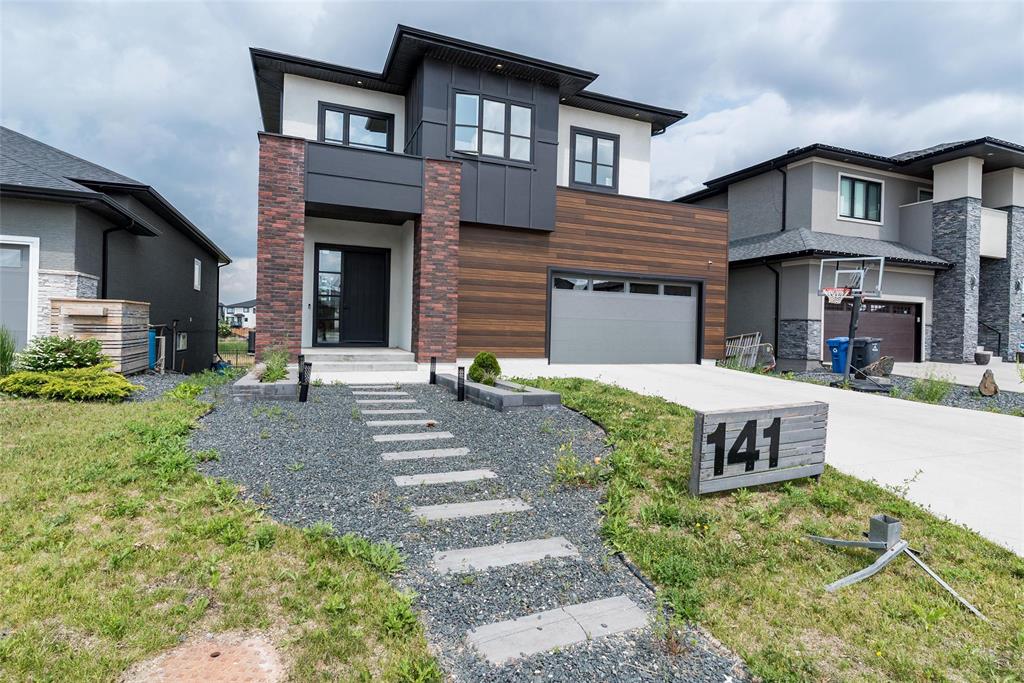
Open Houses
Saturday, July 5, 2025 12:00 p.m. to 2:00 p.m.
luxury design on a spacious lakefront lot in Bridgwater Lakes! features a gas fireplace, tile floors, 20ft ceilings, and stunning lake views. quartz counters, 8x4 island with breakfast bar, and much more. Offers July 7 at 7pm.
SS Now! Open House Saturday, June 28, from 3-5pm, and Saturday July 5, 12-2 pm. Offer to be presented Monday July 7 at 7 pm. Nearly 3000 sqft of high end design and upgrades on a large lakefront lot in Bridgwater Lakes! Spacious living room offers a gas fireplace, tile floors, 20ft ceilings with gorgeous lake views. The kitchen and dining area feature Netley two-tone soft-close cabinets, quartz counters, matte black fixtures, 8x4 island with breakfast bar, brick feature wall, tile floors, and Professional appliances: full fridge/freezer, gas range, double wall oven, dishwasher, plus a wet bar with bar fridge and quartz counter. Main floor includes a 2pc bath, mudroom, laundry, and oversized double garage. Upstairs, the wood and glass railing leads to a stunning primary suite with lake views, walk-in closet, and ensuite with double vanity, soaker tub, glass/tile shower, and heated tile floors. Two more bedrooms and a 4pc bath complete this level. Finished walkout basement iwith large rec room, 10ft wet bar, space for a 4th bedroom (window/electrical in place). Extras: HEF, A/C, HRV, roughed-in central vac, 10x10 balcony, 14x14 deck, built-in speakers & 200 amp panel, basement structural wood flooring
- Basement Development Fully Finished
- Bathrooms 4
- Bathrooms (Full) 3
- Bathrooms (Partial) 1
- Bedrooms 3
- Building Type Two Storey
- Built In 2019
- Depth 118.00 ft
- Exterior Brick & Siding, Stucco, Wood Siding
- Fireplace Insert
- Fireplace Fuel Gas
- Floor Space 2056 sqft
- Frontage 50.00 ft
- Gross Taxes $9,761.60
- Neighbourhood Bridgwater Lakes
- Property Type Residential, Single Family Detached
- Rental Equipment None
- Tax Year 2025
- Features
- Air Conditioning-Central
- Bar wet
- Closet Organizers
- Deck
- High-Efficiency Furnace
- Heat recovery ventilator
- No Pet Home
- No Smoking Home
- Sump Pump
- Structural wood basement floor
- Vacuum roughed-in
- Goods Included
- Dryer
- Dishwasher
- Refrigerator
- Garage door opener
- Garage door opener remote(s)
- Microwave
- Stove
- Washer
- Parking Type
- Double Attached
- Site Influences
- Lakefront
- Lake View
- Lake Access Property
- Landscape
- Playground Nearby
- Shopping Nearby
Rooms
| Level | Type | Dimensions |
|---|---|---|
| Main | Great Room | 18.1 ft x 16.4 ft |
| Kitchen | 12.9 ft x 11.4 ft | |
| Dining Room | 14.6 ft x 11 ft | |
| Mudroom | 9.4 ft x 6.1 ft | |
| Laundry Room | 8 ft x 6.1 ft | |
| Two Piece Bath | - | |
| Upper | Primary Bedroom | 17.1 ft x 14.3 ft |
| Bedroom | 11 ft x 10 ft | |
| Bedroom | 10.1 ft x 9.9 ft | |
| Five Piece Ensuite Bath | - | |
| Four Piece Bath | - | |
| Lower | Recreation Room | 30 ft x 22 ft |
| Basement | Three Piece Bath | - |


