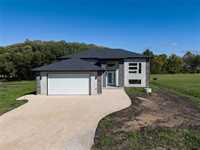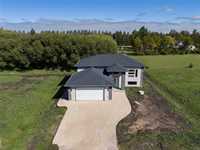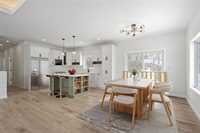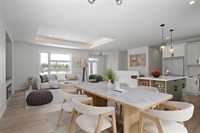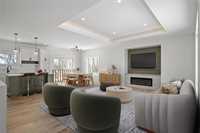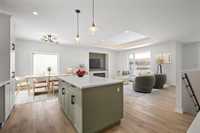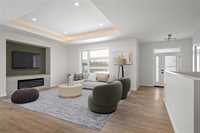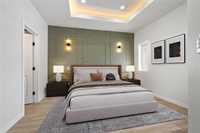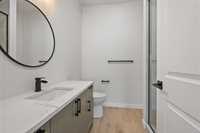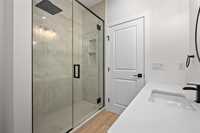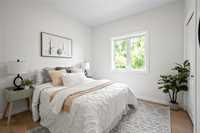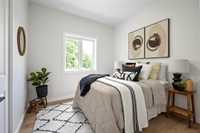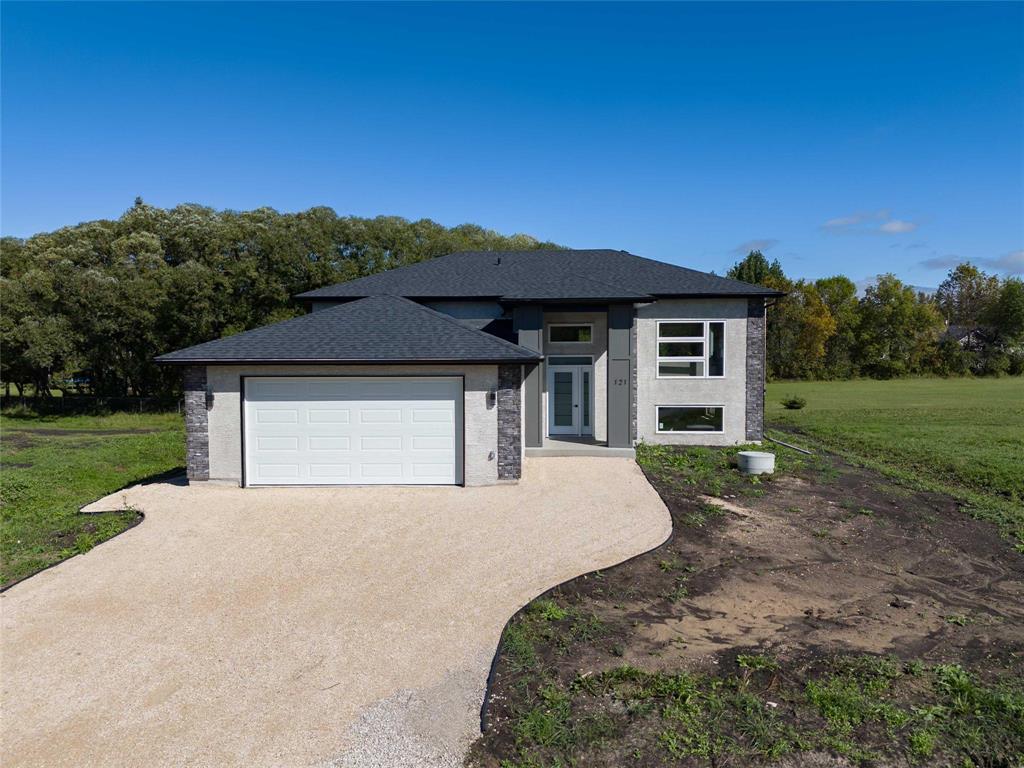
YOUR DREAM HOME AWAITS! The home of your dreams awaits you in Forrest Oaks Development. This community offers a park-like setting, paved roads and fully serviced lots. To be built is this stunning 3 bed, 2 bath home featuring a functional floor plan and high-end finishes throughout! This 1,360 SF home offers an inviting great room with a 10ft tray ceiling and electric fireplace, a dining area, island kitchen with quartz countertops, tiled back splash, soft close drawers and a built-in pantry. The primary bedroom features a 10ft tray ceiling, a large walk-in closet and ensuite bath featuring a tiled shower and quartz court top, two additional bedrooms, a 4pc bath, and a roughed in full bath in the lower level. Enjoy an oversized double attached garage for your tools & toys! ICF Foundation, triple pane windows, steel beam, 200 amp panel and New Home warranty! This home is to be built.
- Basement Development Insulated
- Bathrooms 2
- Bathrooms (Full) 2
- Bedrooms 3
- Building Type Bungalow
- Depth 123.00 ft
- Exterior Brick, Composite, Stucco
- Fireplace Insert
- Fireplace Fuel Electric
- Floor Space 1360 sqft
- Frontage 80.00 ft
- Neighbourhood East Selkirk
- Property Type Residential, Single Family Detached
- Rental Equipment None
- Tax Year 25
- Features
- Air Conditioning-Central
- Central Exhaust
- Exterior walls, 2x6"
- Hood Fan
- High-Efficiency Furnace
- Heat recovery ventilator
- Main floor full bathroom
- Microwave built in
- Smoke Detectors
- Sump Pump
- Goods Included
- Dryer
- Dishwasher
- Refrigerator
- Garage door opener
- Garage door opener remote(s)
- Microwave
- Stove
- Washer
- Parking Type
- Double Attached
- Site Influences
- Flat Site
- Paved Street
- Private Setting
Rooms
| Level | Type | Dimensions |
|---|---|---|
| Main | Primary Bedroom | 12.83 ft x 11.5 ft |
| Three Piece Ensuite Bath | - | |
| Walk-in Closet | 6.5 ft x 4.83 ft | |
| Bedroom | 10 ft x 10 ft | |
| Bedroom | 10 ft x 10 ft | |
| Kitchen | 11.08 ft x 10.33 ft | |
| Dining Room | 10.75 ft x 11.33 ft | |
| Living Room | 17.75 ft x 15.75 ft | |
| Four Piece Bath | - |



