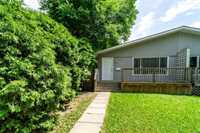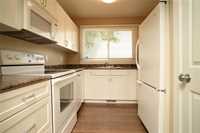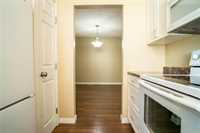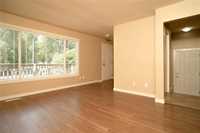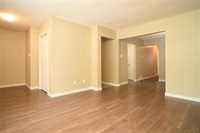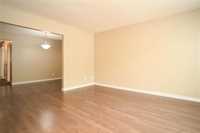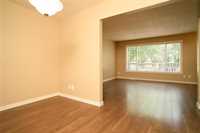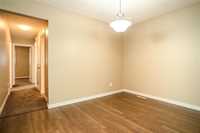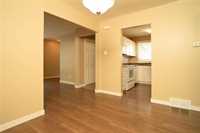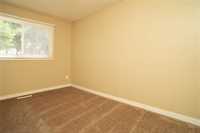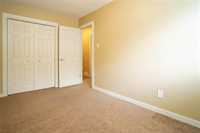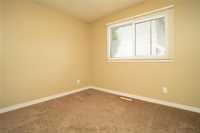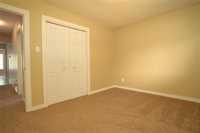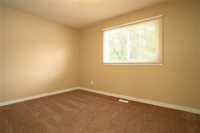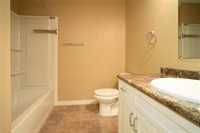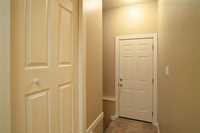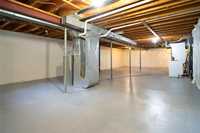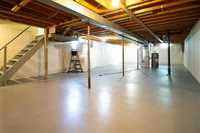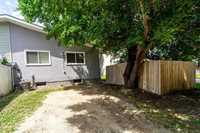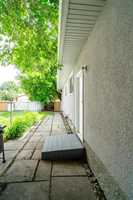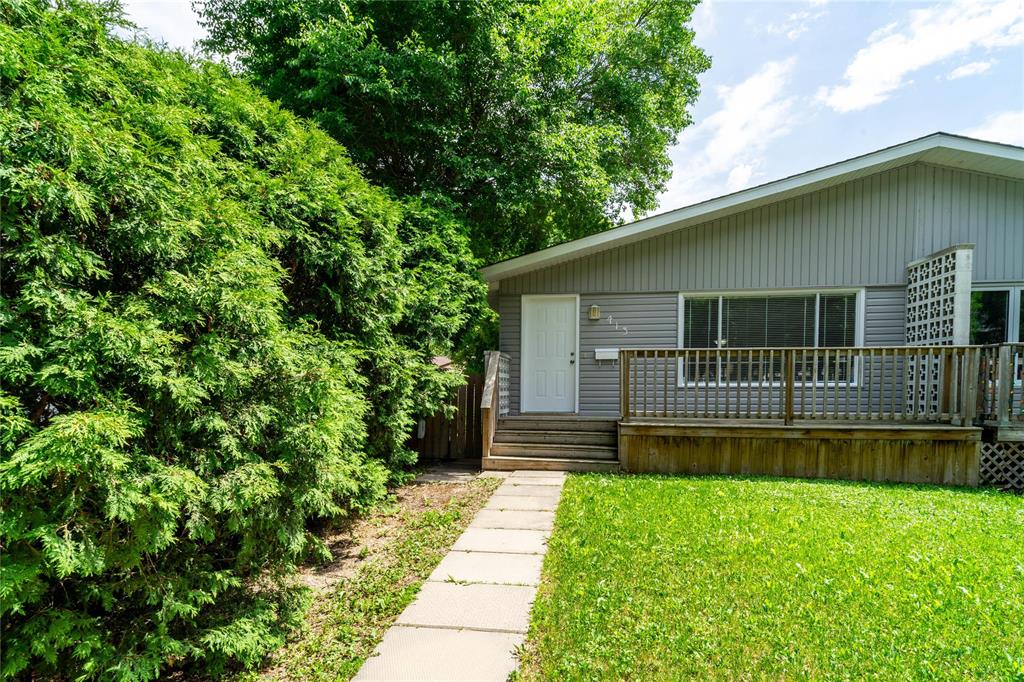
Open Houses
Saturday, July 5, 2025 2:00 p.m. to 4:00 p.m.
Beautiful 1,056 sq ft side by side perfect for families, first time home buyers, home to age in place or investors. Lower level ready for future development. Fenced, parking for 2 and close to schools, parks, transit, amenities.
Sunday, July 6, 2025 2:00 p.m. to 4:00 p.m.
Beautiful 1,056 sq ft side by side perfect for families, first time home buyers, home to age in place or investors. Lower level ready for future development. Fenced, parking for 2 and close to schools, parks, transit, amenities.
Showings start on Thursday, July 3rd. Open house on Saturday and Sunday, July 5th and 6th, 2pm-4pm. Offers presented on Tuesday, July 8th at 6pm.
This is the one you’ve been waiting for, a beautifully updated 3 bedroom, 1,056 sq. ft. side-by-side bungalow that is perfect for families, first time home buyers, a home to age in place or savvy investors! Located in the heart of East Kildonan, this home offers unbeatable value in a safe, established neighbourhood. Enjoy peace of mind with the newer full bathroom, vinyl siding, soffits, fascia, and eavestroughs. The spacious full basement offers endless possibilities for future development to customize it to suit your needs! Step outside to a fully fenced backyard featuring a cozy patio and convenient parking for two vehicles. All appliances are included, making your move seamless and stress-free. Ideally located within walking distance to Keenleyside Park, and close to schools, public transit, shopping, and all amenities. Don’t miss this incredible opportunity, homes like this don’t last long!
- Basement Development Insulated, Unfinished
- Bathrooms 1
- Bathrooms (Full) 1
- Bedrooms 3
- Building Type Bungalow
- Built In 1970
- Exterior Stucco, Vinyl
- Floor Space 1056 sqft
- Gross Taxes $2,534.38
- Neighbourhood East Kildonan
- Property Type Residential, Single Family Attached
- Rental Equipment None
- Tax Year 2024
- Total Parking Spaces 2
- Parking Type
- Rear Drive Access
- Site Influences
- Fenced
- Back Lane
- Landscape
- Landscaped patio
- Paved Street
- Playground Nearby
- Shopping Nearby
Rooms
| Level | Type | Dimensions |
|---|---|---|
| Main | Living Room | 12.74 ft x 14.16 ft |
| Dining Room | 11.55 ft x 8.53 ft | |
| Kitchen | 9.4 ft x 8.36 ft | |
| Four Piece Bath | - | |
| Primary Bedroom | 13.5 ft x 8.12 ft | |
| Bedroom | 12.9 ft x 10.12 ft | |
| Bedroom | 10.9 ft x 9.43 ft | |
| Basement | Other | 45.92 ft x 21 ft |


